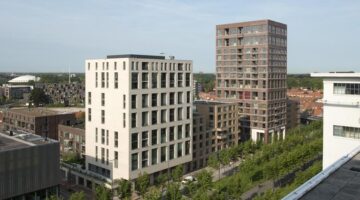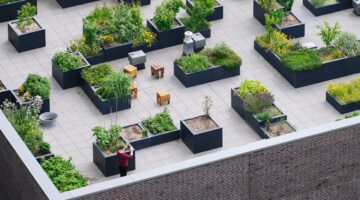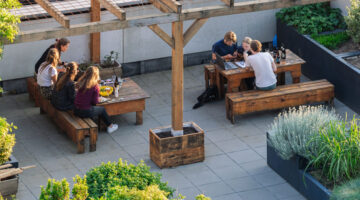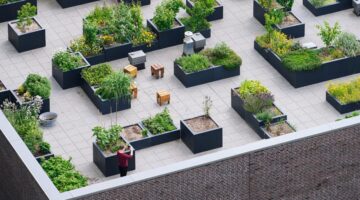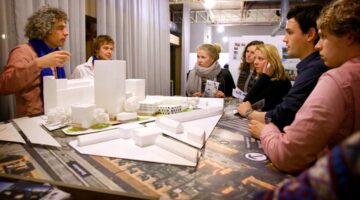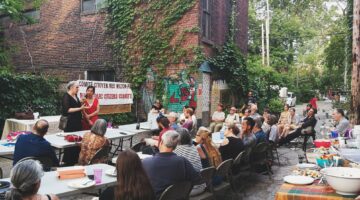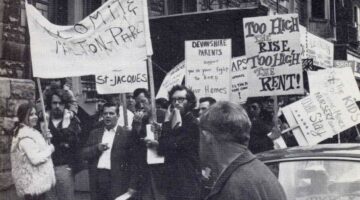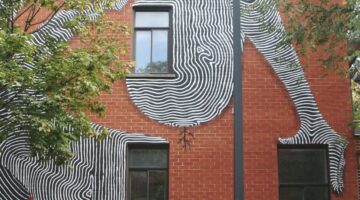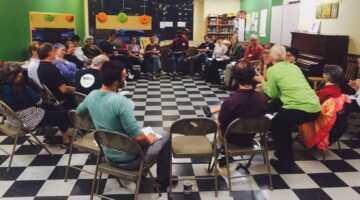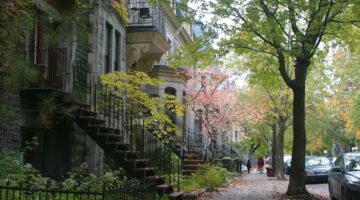The Social Bite Village, Scotland
Main objectives of the project
The Social Bite Village emerges as an innovative and widely backed community designed to accommodate up to 20 individuals impacted by homelessness. Its primary objective is to furnish the requisite support, residential atmosphere, and avenues for individuals transitioning from homelessness to cultivate self-sufficiency. Originating from dialogues conducted by Social Bite with individuals aided by and employed within their social enterprises, the concept for the Village arose from the insights of those who had previously resided in temporary lodging. They conveyed that B&B accommodations failed to furnish a conducive environment for individuals seeking to break free from homelessness, prompting Social Bite to take proactive measures.
Date
Stakeholders
- Promotor: Social Bite
Location
Country/Region: Edinburgh, United Kingdom
Description
Homelessness constitutes a significant aspect of Edinburgh's housing landscape, with approximately 3000 individuals presently residing in temporary accommodations. The city predominantly relies on private Bed and Breakfasts (B&Bs), an approach that, informed by firsthand experiences, proves limiting in facilitating the establishment of a stable life. For this reason, the Social Bite Village was created.
The Social Bite Village functions as a transitional space rather than a permanent residence, providing residents with support to transition into mainstream tenancies, employment, and education. Comprising 10 "Nest Houses," each shared by two residents along with an additional unit for staff, the Village also features a central Community Hub. This Hub serves as the focal point for community life, offering spaces for communal cooking, dining, and socializing, as well as hosting various training and support activities. Over a span of 12-18 months, the project aids residents in securing permanent accommodations and supports them through this transition period. As individuals move on, new Community Members join, benefiting from support and mentorship from existing community members. Designed to offer refuge to those trapped in temporary accommodations, the Village endeavors to serve as a supportive platform for breaking the cycle of homelessness. The 20 community members residing in the Village were recruited through self-referral and partnerships with other organizations, all having experienced temporary accommodation.
The overarching ambition is to establish a comprehensive solution to homelessness, encompassing housing support and employment opportunities. By doing so, the initiative aims to positively impact some of Scotland's most vulnerable individuals, steering them away from paths dominated by poverty and exclusion and toward ones characterized by compassionate support and inclusion. This endeavor is envisioned to offer a model for addressing homelessness that can be replicated by private individuals, charities, or governments in Scotland and beyond.
Recognizing that the initiative may not serve as a universal solution for all homeless individuals, the focus is on a subset of the homeless population with fewer complex needs, without current addiction issues, and who are motivated by the prospect of living in a community and achieving employment and independent living. The aim is to develop a scalable solution.
One-third of the staff members have firsthand experience with homelessness, so they know what the residents are dealing. Residents are assisted in applying for housing benefits and/or seeking employment to facilitate rent payments. The goal is to secure 80% of the Village's funding through rent payments, with any shortfalls addressed through fundraising efforts. Social Bite commits to an annual fund for the Village, ensuring a consistent level of support for residents. Under the terms of the lease with the city council, no rent or council tax is paid. However, since Social Bite does not own the land, there exists the possibility of relocation after four years, necessitating the design of housing that can be easily transported to a new site.



































