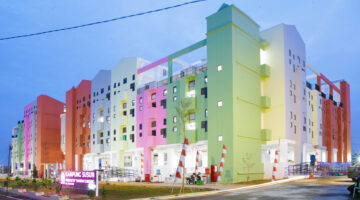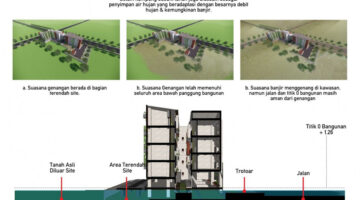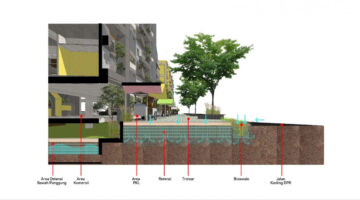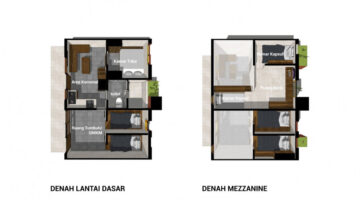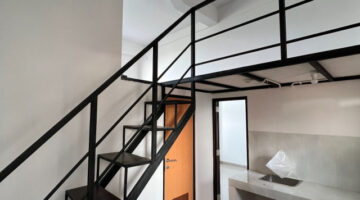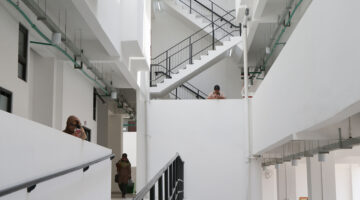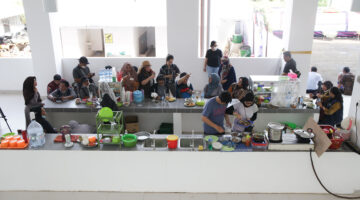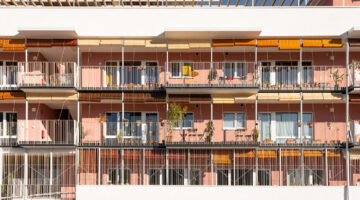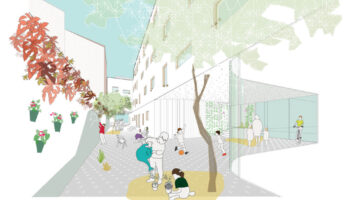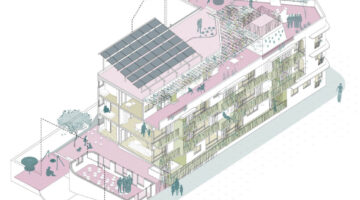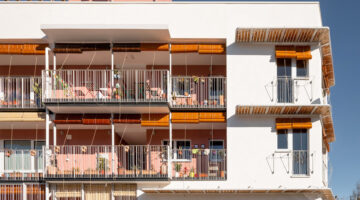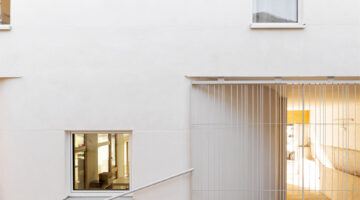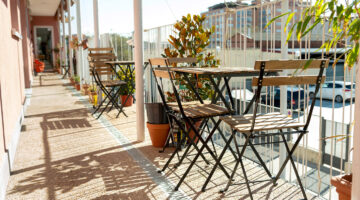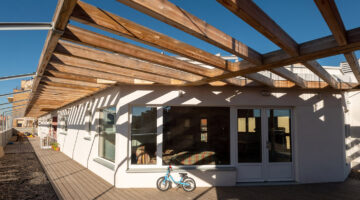


Parque Novo Santo Amaro V
Main objectives of the project
São Paulo's housing initiative in Santo Amaro stands as a testament to conscientious urban planning, prioritizing the needs of marginalized communities while preserving their social fabric. By strategically integrating social housing within existing settlements and leveraging environmental considerations, the project mitigated risks of displacement and fragmentation. Through thoughtful interventions like reclaiming green areas and improving water management, the initiative not only provided homes but also fostered a sense of belonging and sustainability within the community.
Date
- 2012: Construction
Stakeholders
- Promotor: City of São Paulo
- Constructor: Mananciais Consortium
- Architect: Vigliecca & Associados
Location
Country/Region: Brazil, São Paulo
Description
This initiative took place within Santo Amaro, one of the informal settlements situated on the southern outskirts of São Paulo. Public transportation options within the neighborhood are limited, often resulting in a two-hour commute to downtown. Furthermore, essential infrastructure such as educational and recreational facilities is lacking, contributing to diminished productivity and prosperity within the community. Covering 13 acres, the intervention site lies within a special social interest area (ZEIS 1), also designated as an environmental protection area due to its proximity to the Guarapiranga reservoir.
Established in 2001, the ZEIS category encompasses four types of areas: slums requiring physical upgrades, slums situated in environmentally sensitive zones, undeveloped peripheral regions, and abandoned neighborhoods in the city center. The updated São Paulo master plan designates an additional 13 square miles as new ZEIS areas, aiming to foster social interest housing development while identifying areas with low population density and adequate access to public services.
Initiated by the municipal government of São Paulo and overseen by the Housing Department, the project's primary objective was to relocate 200 families living along the banks of the Guarapiranga reservoir, vulnerable to natural disasters. To prevent gentrification and internal displacements, the project was strategically developed within the existing community area, considering water and environmental management aspects.
Collaborating with the state government, the municipal administration facilitated the expropriation of homes belonging to the 200 families. During the construction phase of their new homes, these families were temporarily relocated to subsidized rentals nearby. Upon project completion, each family was allocated a residential unit. However, as the land is city-owned, families do not possess ownership rights to their apartments initially. Instead, they pay a monthly occupancy permit fee until the land titling process is finalized, enabling residents to purchase their homes with state subsidies.
The total project cost in 2009 amounted to approximately USD 6 million, with an average unit cost of around USD 30,000. Rather than imposing a new urban reality, the project focused on thoughtful interventions in the existing urban landscape, leveraging its inherent resources. A linear park, serving as the project's focal point, reclaimed green areas lost during informal settlement development. Community amenities, such as children's parks, skating rinks, soccer fields, and schools, were strategically integrated along the park, promoting resident engagement and neighborhood cohesion.
Prior to the project, children had to navigate a contaminated stream to reach school. As part of the intervention, the stream was diverted underground, and water mirrors were created to preserve residents' environmental connection. Today, the area sources water from various rehabilitated outlets.
Comprising buildings ranging from five to seven stories, the 200 residential units offer diverse layouts, including options for individuals with disabilities. The design prioritizes pedestrian-friendly features, accommodating non-residents who utilize the walkways.
The overarching goal of the project was to enhance living standards and foster prosperity within the vulnerable Santo Amaro community. By delivering formal housing infrastructure and comprehensive services, the project facilitates daily life for residents and cultivates a sense of belonging among families. Moreover, by relocating families susceptible to natural disasters, the project mitigated the risk of community displacement and fragmentation.
Furthermore, the project successfully integrated building design with the surrounding landscape, addressing structural challenges such as water management. Plentiful high-quality public spaces, accessible not only to residents but also to the broader neighborhood, were incorporated. Given the precarious conditions of informal communities in Latin America, social housing initiatives should be accompanied by comprehensive social programs, empowering communities to manage and care for their habitats while fostering development and ownership.















