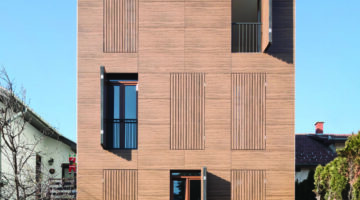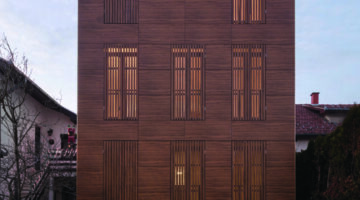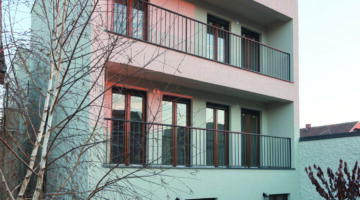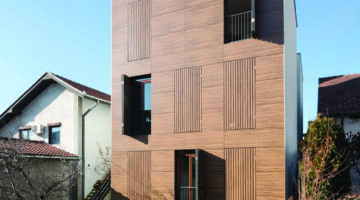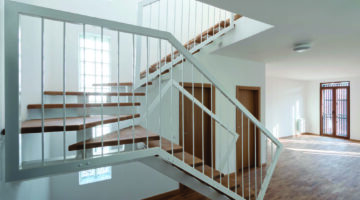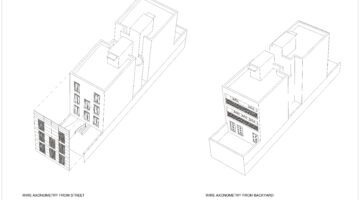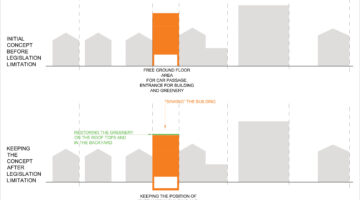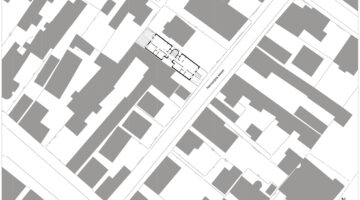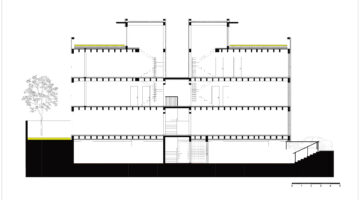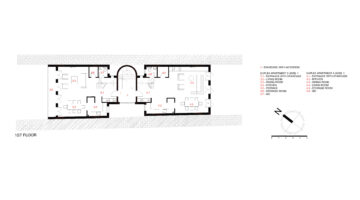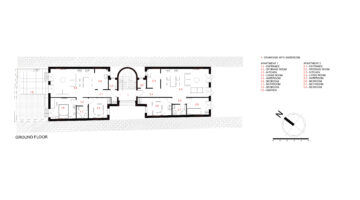










Sprzeczna 4 Residential Building
Main objectives of the project
Sprzeczna 4 is a manifest of prefabrication. This prototypical, demonstration building ordered in our office was designed to disenchant prefabrication – a technology compromised in Poland in the communism era by the large-panel housing estates.
Date
- 2017: Construction
Stakeholders
- Architect: Jan Belina-Brzozowski
- Architect: Konrad Grabowiecki
- Architect: Wojciech Kotecki
Location
Country/Region: Poland
Description
The building was deliberately erected on a plot of land that apparently does not fit the stereotype of prefabrication: tiny, rambling and located in a compact 19th century frontage development. Consciously, at times unreasonably, all the available prefabrication technologies were applied: exposed coloured concrete, impression and reliefs, electrical installations integrated into the walls, heating ceilings and many more. The result is a building assembled from numerous large-size elements produced in a factory, not built with the hands of labourers on a construction site. The facility folded from large-size elements is not finished and it does not incorporate any accessories or decorations. It is a sincere story about what a building is, what it is made of and how it works.
Sprzeczna 4 has become an occasion to discuss current issues in housing construction. Not only does it stand as a polemic against the semi-feudal system of housing construction, which dates back to the 19th century and relies on the labor of poorly paid immigrants. It has also been exemplary in its implementation of fair business practices and appeals to society’s social responsibility with its low-cost technology.
precast sandwich concrete walls with insulation and architectural concrete elevation; aluminum glazing; timber windows; steel balustrades; timber terraces




















































