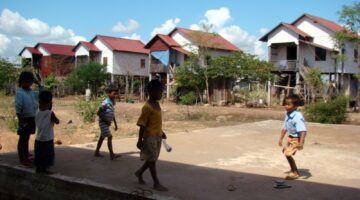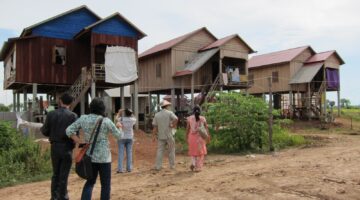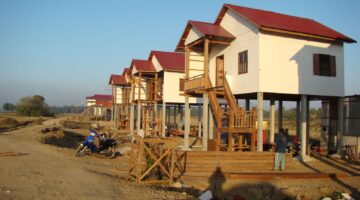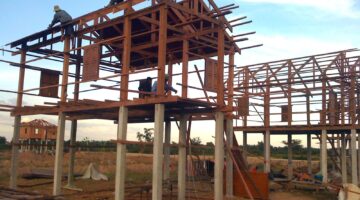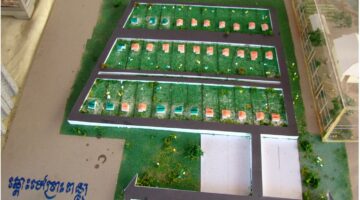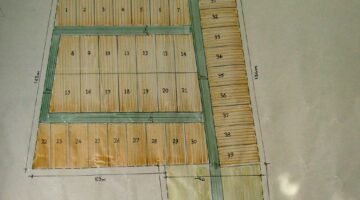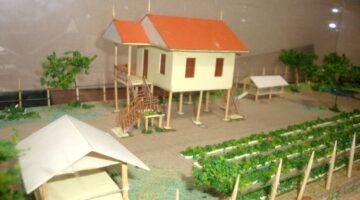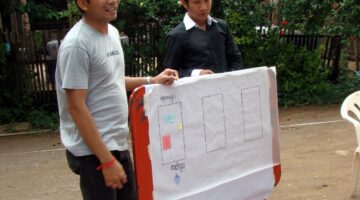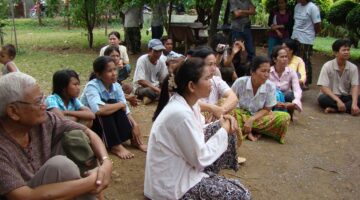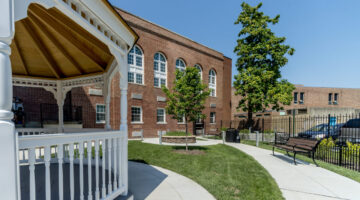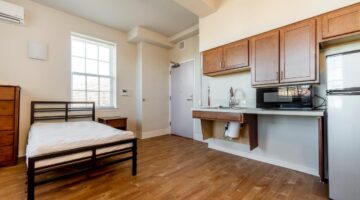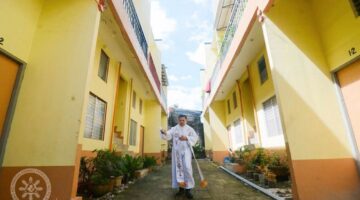
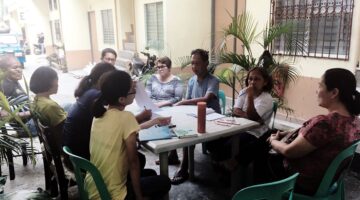
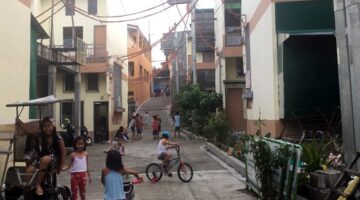
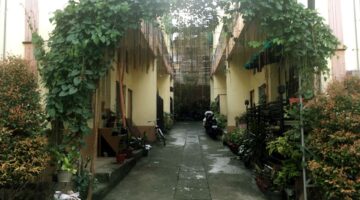
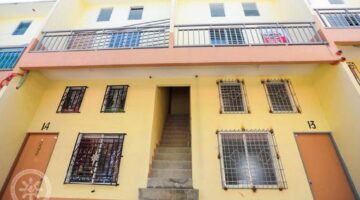
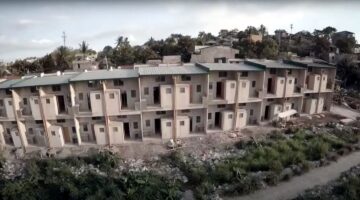
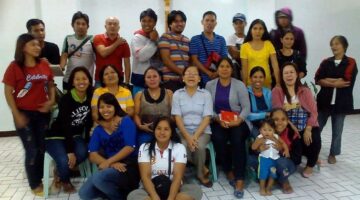
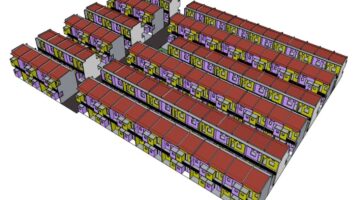
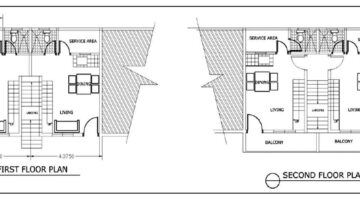
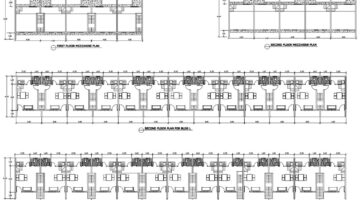
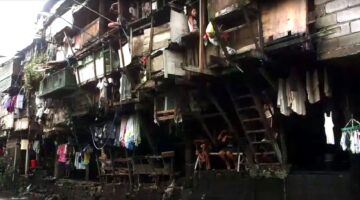
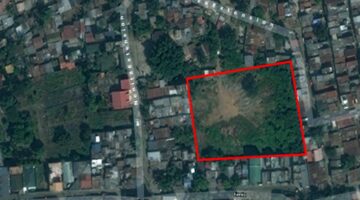
Ernestville Home Owners Association
Main objectives of the project
This housing project, collectively planned and managed in Metro Manila, marked a significant breakthrough on multiple fronts. Following the devastation caused by floods, 212 families residing in informal riverside settlements joined forces, establishing a new association. Together, they procured and purchased land for resettlement within the same barangay where they previously resided. Recognizing the constraints posed by the limited land area, they collaborated with a novel government initiative advocating for higher-density, yet affordable housing solutions. This innovative approach ensured that all 212 families obtained secure housing within the confines of the land available.
Date
- 2017: Construction
Stakeholders
- Promotor: Ernestville Home Owners Association
- Gulod Urban Poor Alliance (GUPA)
- Foundation for the Development of the Urban Poor, Inc. (FDUP)
- The Social Housing Finance Corporation (SHFC)
- The World Bank
- Partnership of Philippine Support Service Agencies (PHILSSA)
- One MERALCO Foundation (OMF)
Location
Country/Region: Philippines, Quezon City [Manila]
Description
Quezon City, the largest among the 16 cities constituting Metro Manila, hosts a population exceeding 3 million individuals. Within its borders, nearly a third of the 700,000 households reside in insecurity and substandard housing within informal settlements. Among these, approximately 92,000 families dwell on privately owned land, while the remainder inhabit public land deemed "danger areas," particularly along waterways or allocated for government infrastructure projects. The Foundation for the Development of the Urban Poor (FDUP), a local NGO, had long been collaborating with impoverished communities in Barangay Gulod to address their housing and land tenure issues. In 2007, with support from FDUP, residents of informal settlements in Barangay Gulod banded together to form the Gulod Urban Poor Alliance (GUPA), seeking collective engagement with local authorities. Initially comprising 11 communities, all registered as homeowners associations—a prerequisite for collective land acquisition in the Philippines—the alliance swelled to 34 associations representing 1,801 families by 2021. Over the years, the Gulod Alliance spearheaded initiatives spanning housing, land tenure, waste management, and healthcare.
Following the 2009 devastation wrought by Typhoon Ketsana, Barangay Gulod grappled with extensive damage, particularly within informal settlements lining the riverbanks. In response, the Gulod Alliance, in partnership with FDUP, conducted a post-disaster survey, meticulously mapping settlements and identifying hazards and high-risk areas. Leveraging this data, the alliance advocated for an "in-barangay" (in-the-district) resettlement program, proposing the relocation of vulnerable communities to safer sites within the same barangay—a more humane alternative to distant resettlement sites. This concept was exemplified in the Ernestville community, the first to undergo such a resettlement endeavor.
The introduction of the government's new High Density Housing program addressed the shortcomings of previous initiatives, which struggled to keep up with rising urban land prices and construction costs. As communities faced challenges in affording adequate land for individual housing units, the concept of higher-density housing emerged as a solution. This entailed developing more vertically-oriented structures, such as multi-story blocks, to accommodate more families on the same parcel of land. Recognizing the need for such housing solutions, the Social Housing Finance Corporation (SHFC), in consultation with the World Bank, launched the High Density Housing program. This initiative was piloted in the Ernestville project.
In 2008, the 129 families comprising the Ernestville community officially formed a Home Owners Association (HOA), a prerequisite for collective land acquisition in the Philippines. However, they encountered a shortfall in the loan amount offered by the administration, insufficient to cover the full land cost or down payment. Consequently, the HOA members initiated a community savings scheme to bridge this financial gap.
Considerations stemming from their experience with Typhoon Ketsana influenced the community's housing decisions. Some members had their homes destroyed by the typhoon, prompting the association to contemplate low-rise residential buildings, particularly for families residing near the river. Opting for low-rise structures allowed for greater accommodation of families within the limited land area, thereby reducing per-member land costs. After extensive consultations, the HOA resolved to pursue a low-rise housing project in 2011. Guided by technical expertise from NGO staff and local university architecture students, the community association developed plans for two-story core house structures with mezzanine or loft provisions for each unit, maintaining a uniform lot size of 25.6 square meters.
While the housing project was being completed, the support NGO now turned to getting the HOA ready for taking responsibility for its maintenance. With a grant from The Asia Foundation, FDUP conducted a series of intensive capacity-building activities and workshops for the leaders and members of the HOA which resulted in what they called the “Agreement on Community Living”. This agreement essentially laid down all the rules that the community as whole agreed to follow once they moved into their new neighborhood, including the use of common spaces, the kind of house improvements that were allowed, creative ways to generate funds to maintain their units as a community, and even rules on owning pets. Unlike in other housing projects of the government (in off-city resettlement sites, for example) where the rules are handed down by the agency administering the project, the rules in Ernestville were collectively decided by the community, with FDUP/the support NGO serving as the moderator of the discussions, facilitating agreements among members on contentious areas such as care for pets and designating parking areas. Each of the member-unit occupants signed this “Agreement on Community Living” as proof of their commitment to follow the policies and procedures they agreed to as a community.
As a pilot project, the Social Housing Finance Corporation exercised caution in implementing the relatively new concept of high-density, vertical housing. Initially, approval was granted for the construction of the first two buildings, which commenced in October 2014, serving as trial units for the project. Subsequent approval for the remaining ten buildings followed. In 2017, the project was inaugurated, with all units completed.
The project presented economic opportunities for community members, as the contractor agreed to hire 30% of the workers from a list provided by the Home Owners Association (HOA). The construction progress was closely monitored by the HOA, with a designated officer facilitating coordination with the contractor.
According to interviews with community leaders and members, their living conditions have significantly improved compared to their previous cramped spaces. Previously, they paid rent ranging from 2,500 ($52.65) to 3,000 ($63.15) pesos per month, whereas now, their monthly amortization amounts to only 1,400 pesos. The resulting monthly savings of over 1,000 pesos are allocated towards household utilities, food, and their children's education. Additionally, members appreciated the one-year repayment moratorium extended by the government, which alleviated financial burdens for many.


