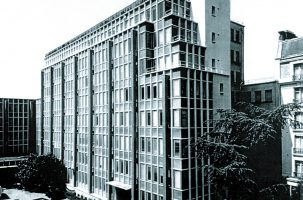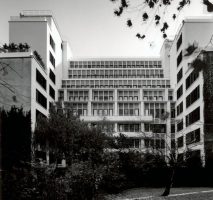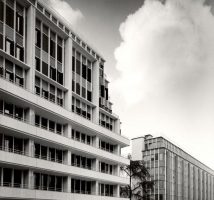


Boileau Apartments, Transformation of an Office Block into Housing
Main objectives of the project
Date
- 1995: Construction
Stakeholders
- Architect: Ateliers Lion Associés Architectes Urbanistes
Location
City: Paris
Country/Region: France, Paris




The project involves recreating the shape of a triangular and sloped site by organizing the lower levels. A tower, reaching the maximum height permitted on the campus, is constructed on this platform and complements other nearby buildings. The primary requirement is to create modules with double bedrooms and living rooms. In the tower, the bedrooms face east, offering a view, while on the ground floor, they overlook the canteen. In the lower levels, the bedrooms are arranged around a cloister.
A two-level space connects the tower and the main living room through a sloping structure. The walls are divided into two groups: the blind walls made of split concrete blocks, determining the height of the building, and the walls with windows clad in wood sheets that incorporate the window portals' measurements. Unlike the white buildings on the campus, this structure blends harmoniously with the surrounding pine forest.
The project starts with the recreation of the morphology of the site, triangular and slopped through the organisation of the under levels. A tower with the maximum height allowed on the campus rises from this platform and crowns a sequence of vertical elements from the other nearby buildings. The programme mainly required modules with double bedrooms and living rooms. In the tower, the bedrooms are facing east, over the view; on the ground floor they are placed on the south; looking over the canteen; and on the under levels, they are organised around a cloister.
This two-level space is connected by a slope in the sequence of the main living room. Walls are divided in two groups, the blind ones are made of split concrete blocks, with a specific dimension, defining the height of the construction. The walls with windows are clad in wood sheets, integrating the window portals in its metric. As opposed to the white buildings of the campus this one blends with the surrounding pine forest.





This building is part of a large urban renewal plan on the former Junghans industrial plant site. The plan involves constructing a new urban fabric and converting existing industrial buildings into residential spaces. The D building replaces a utilitarian structure on a corner between two canals. The building utilizes traditional materials and technical solutions, with three types of window openings that align with varying floor plans. The design aims to capture glimpses of the surrounding area while transforming traditional elements into graphic motifs. The project seeks a contemporary approach that values the innovations of the Modern Movement without being limited by its rigid principles. It prompts us to consider the challenges of contemporary architecture in avoiding commercial pastiches and questioning the balance between modernity, permanence, individuality, and the collective nature of cities.
This building is part of a large urban renewal plan on the site of the former Junghans industrial plant on the island of the Giudecca. The general urban scheme, implemented on the basis of the results of a closed competition won by the author, acts as a sort of microsurgery within the delicate body of the city with the construction of a new urban fabric and the renovation of existing industrial buildings converted to residential use. The D building is a new construction which substitutes an utilitarian building on the corner between two canals.
The materials and the technical solutions of the building are very traditional and the details of their use reveal the impossibility of an historicist replica. The façades have only three kinds of window openings and their irregular disposition follows the varying floor plans of the apartments in a search for glimpses of the Redentore apse, the canals and the Laguna. The traditional plain white stone window corniche of the minor historical Venetian architecture is changed in proportion and transfigured into a graphic motif and the crowning of the perimeter walls hides the gable roof required by the local regulations, reconducting the volume to an abstract image which is doubled by the reflection in the canal waters. Beside its specific attributes generated by the very constrained technical and economical reality of subsidised housing, the project is trying to establish a contemporary attitude toward our urban landscape, which treasures the spatial and formal innovations of the Modern Movement without being trapped into its Sachlichkeit moralisms.
If Walter Benjamin prophetically understood the complex relationships between high-brow and popular culture in the age of technical reproduction, one wonders about the possibilities of contemporary architecture to employ the resonances of the well-known and the banal without falling into the pastiches of commercial architecture which is transforming the whole world into a commodified skin-deep image. The resistance to urban kitsch, at least in Venice, cannot take the simple forms of structural honesty or adopt fashionable avant-garde attitudes, but forces us to question again the problems of modernity versus permanence and individuality versus the collective artifact of the city.


















A group of low-rise housing blocks in an area of new development of Madrid.
When the project was drawn up, the area was not even partially urbanized. This made it possible to treat the site with a degree of autonomy, erecting low-rise buildings (three-storey high) spread evenly over the entire area, unlike the high-rise developments nearby. This autonomy was taken as far as possible. Fences and railings define the outer perimeter, making a clear public-private divide, creating an area in which to locate the buildings.
The houses were to be small and low-rise. This fact, along with the requirement of combining different housing programs, led to unique design problems. The idea was to avoid the somewhat harsh architectural styles often associated with the suburbs, and substitute them with a more user-friendly architecture, more concerned with certain ideas of comfort and welfare. The architects did not want the blocks to be traditional boxes, but created shapes which present different facets as one moves around them. Special attention was paid to the lateral headwalls where the blocks meet, so that what might have been mere consequence -the gap between the blocks- could also be understood, paradoxically, as having originated the design.
-













Vindmøllebakken is a housing community in Stavanger that embodies the concept of Gaining by Sharing, emphasizing collective sharing over private ownership. The development consists of 40 Co-housing dwellings, 4 townhouses, and 8 apartments, all constructed from solid timber. The design prioritizes communal spaces, with a spacious internal courtyard and a central double-height living room as the heart of the complex. By minimizing private living units, residents have increased access to shared facilities like a communal kitchen, workshops, library, and guest apartments.
User participation has been crucial throughout the project, with future residents involved from conception to construction. The design choices promote sharing and caring for neighbors, aligning with the principles of the Gaining by Sharing model. The housing model aims to create a socially sustainable urban living environment by fostering community support and sharing. The diverse mix of dwelling types accommodates residents of different ages and life situations. The spatial organization centers around a central courtyard, with family rooms and common spaces positioned towards the middle, providing ample natural light and ventilation through roof terraces and balconies.
The timber structure features diffusion-open pre-fabricated panels with hemp insulation, creating a comfortable indoor climate by regulating moisture and emissions. The use of sedum roofs and recycled materials from existing industrial buildings in the external landscaping further contributes to the natural and green aesthetics of the community. The holistic approach to construction and material composition reflects equal importance given to both architectural design and social sustainability at Vindmøllebakken.
Gaining by Sharing, a housing model concept based on owning less privately but sharing more collectively, forms the underlying framework behind Vindmøllebakken housing community. A project that questions how we build socially sustainable living spaces that reduce our carbon footprint and improve the quality of life. Vindmøllebakken housing development sits in the Eastern district of Stavanger, a neighbourhood with a diverse mix of historic industrial buildings and traditional timber dwellings. The new proposal combines 40 Co-housing dwellings that share 500m2 of communal space and facilities, with 4 townhouses and 8 apartments also incorporated into the scheme.
The project is constructed from solid timber and orientated in plan around a spacious, internal courtyard and a double height living room that has become the beating heart of the breathing, all-wooden complex. Through an efficient spatial organisation, private living units are minimized with smaller kitchens and bathrooms. Residents therefore gain more access to shared facilities such as a communal kitchen, workshops, library and guest apartments. Residents own less but have access to more.
User participation has been critical throughout the project with the user group being involved from conception through to the design and construction process. A common understanding of community living has been developed among the future residents, but also together with us as the architect. This process has formed and grown alongside the principles of the Gaining by Sharing model, together with Indigo Vekst and Gaia Trondheim. Architectural design choices that support sharing with, and caring for one another’s neighbour, sit at the heart of the project. We believe in the potential of this housing model in creating a more socially sustainable way of urban living by supporting and sharing with one another’s neighbour. Designed for a diverse mix of resident demographics, different dwelling types are incorporated to suit multiple ages and life situations. Organised spatially around the central courtyard, family rooms and top lit common spaces are located towards the middle of the site. The dwelling units are stepped and shaped around the courtyard and atrium to provide roof terraces and balconies increasing access to natural daylight and ventilation.
The timber structure is formed by diffusion-open pre-fabricated panels with hemp insulation and a 6cm thick solid timber board as the internal finish. This exposed natural surface creates a comfortable indoor climate quality by naturally regulating moisture and emissions. The double height spaces maximise natural daylight into the depth of the plan allowing areas for internal planting to contribute the internal climate quality of the apartments and shared spaces.
Sedum roofs contribute to the natural and green areas within the built environment of the city and create a low maintenance finish to the roofscape. The external landscaping has also been carefully considered with materials from the existing industrial buildings on the site being recycled and re-used. Bricks, concrete beams and roof girders have been incorporated into internal details and finishes and external retaining walls. This holistic approach towards the construction and material composition of the architecture has been as important as to the design as the considerations to the social sustainability at Vindmøllebakken.