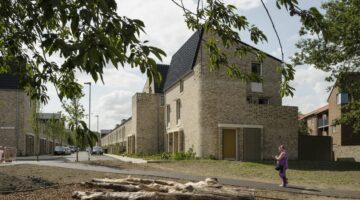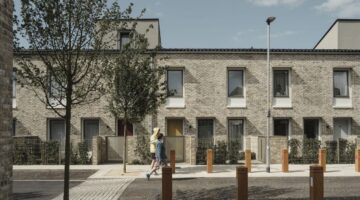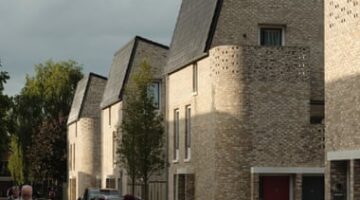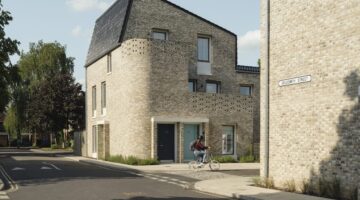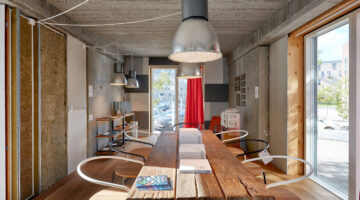
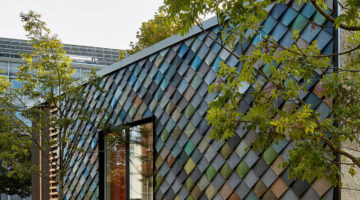
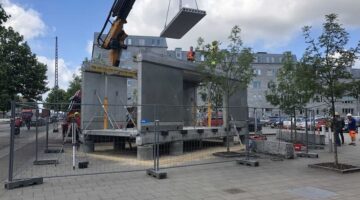
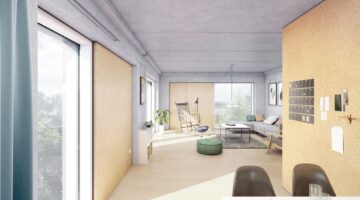
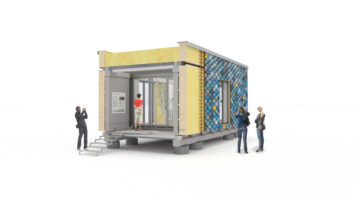

Circle House
Main objectives of the project
Circle House represents Denmark's pioneering venture into circular housing, aiming to disseminate knowledge and expertise on circularity principles throughout the construction sector. Positioned as a scalable lighthouse project, it offers a blueprint for sustainable construction within market parameters. Situated in the Lisbjerg Bakke district on the outskirts of Aarhus, Denmark, the project comprises 60 social housing units scheduled for completion in 2023. In 2018, a pilot program was already built on the site.
Date
- 2018: En proceso
- 2023: Construction
Stakeholders
- Constructor: Realdania’s Innovation Program in Construction
- Promotor: Danish Environmental Protection Agency’s Environmental Technology Development and Demonstration Program
- Architect: Vandkunsten Architects
- Architect: Lendager Group
- Architect: 3XN/GXN
Location
Country/Region: Denmark
Description
Beyond its primary function of providing housing, Circle House serves as a showcase for innovative approaches to circular architecture and construction, with the overarching objective of ensuring that 90% of its materials can be reused without any loss of value, thereby advancing sustainability within the industry. The project's buildings are designed to be dismantlable, allowing their structural components to be reused with minimal loss of value. Circle House comprises a variety of building systems that can be assembled, disassembled, and reassembled into other structures while retaining their economic and aesthetic value. It encompasses three typologies: a mix of two- and three-storey terraced houses and 5-storey tower blocks, including approximately 100 m2 of communal facilities. The building density on site ranges from 65% to 80%.
The project is focused on addressing the challenges associated with circular construction, including the renewal of traditional business models and the development of legislation that supports recycling. As a result, Circle House examines value chains, business models, business cases, and regulatory frameworks. The project disseminates its findings and achievements through extensive discussions about circular construction across the industry.
Funding for the project was provided by the Danish Environmental Protection Agency and the philanthropic association Realdania. Additionally, over 30 enterprises from the Danish construction sector, spanning the entire value chain, are involved in the project. The architectural design of the building was conceived by a Collaboration Studio consisting of 3XN/GXN, Lendager Group, and Vandkunsten Architects.


