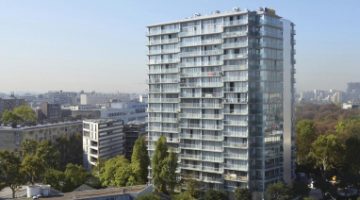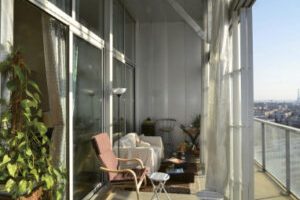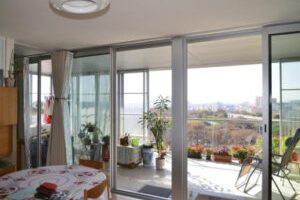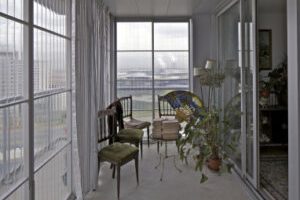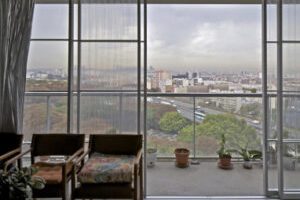


Verdana Blok K
Main objectives of the project
Blok K, part of the Het Funen master plan by Architecten Cie, consists of ten houses organized in a "back-to-back" typology. The apartments have their entries through a central aisle, eliminating the need for storage spaces on the facades. By slightly rotating the aisle and directing it towards open spaces between the blocks, a public shortcut and diagonal vista are created. Each house is unique, with apartments spanning two to four stories and ranging from 140 to 180 m², but they form a cohesive whole.
Date
- 2009: Construction
Stakeholders
- Architect: NL Architects
Location
City: Amsterdam
Country/Region: Amsterdam, Netherlands
Description
Blok K or Verdana, is part of a master plan by the Architecten Cie, called Het Funen, Hidden Delights , which calls for a total of 500 dwellings and a park. The block contains ten houses and the point of departure for the project was that the urban envelop should be distributed evenly over all of them.
Having been organised according to the “back-to-back” typology, the entries to the apartments are via an aisle in the middle of the block, which rids the facades of the obligatory storage spaces and technical installations that must be publically accessible. By slightly rotating the aisle and orienting it onto two open spaces between the blocks instead of onto two “blind” walls, a public shortcut has been provided and within the orthogonal grid a diagonal vista opens up. Although each of the houses are unique, with apartments ranging from two to four stories, and from 140 to 180 m², together they are one.






