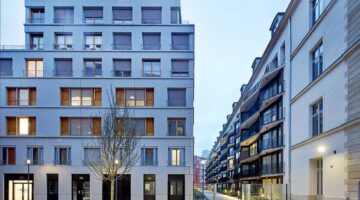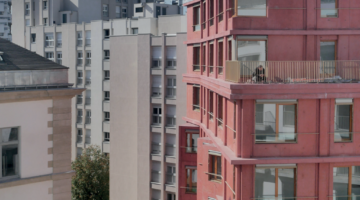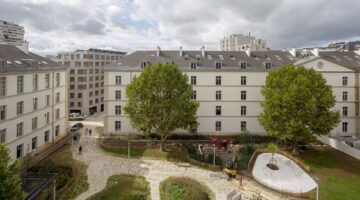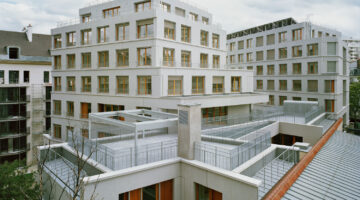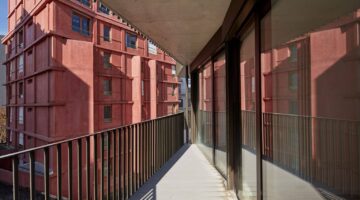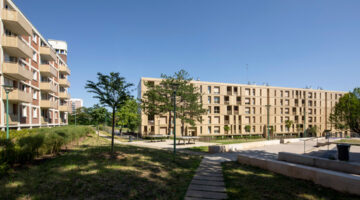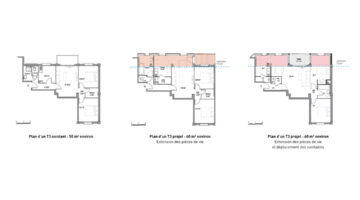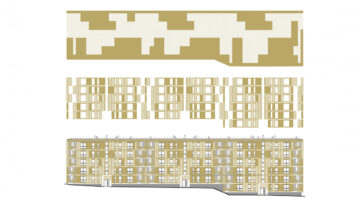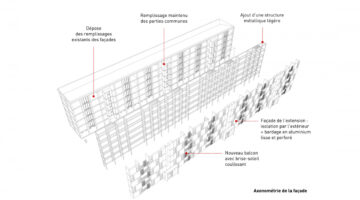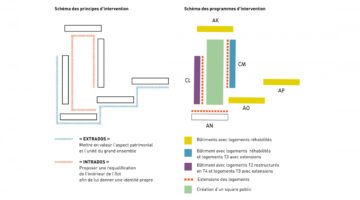





Porto 15 - Cohousing for young people
Main objectives of the project
Porto 15 stands as a pioneering example of collaborative residence for individuals under 35, marking one of Italy's earliest ventures into cohousing with full public support. This innovative project entails the rehabilitation and subsequent leasing of 18 units within a building owned by ASP - City of Bologna, situated in the heart of the historic city center. Its proximity to the vibrant cultural hub known as Manifattura delle Arti, home to the Museum of Modern Art and the Film Library, further enhances its appeal. The residence offers common spaces for inhabitants to utilize, fostering a sense of community and encouraging active participation in communal life. Residents are invited to engage in this novel form of collaborative living, aiming to create a dynamic and inclusive environment within their shared space.
Date
- 2017: Construction
Stakeholders
- Porto15 APS
- Promotor: ASP - Public Company for Services of the City of Bologna
- Promotor: ACER-Bologna
- City of Bologna
- Constructor: Società Cooperativa SuMisura
Location
Country/Region: Bologna, Italy
Description
The roots of the Italian cooperative movement date back to the mid-nineteenth century, with Bologna serving as a hub for numerous such initiatives. In 1884, workers from a tobacco company in Bologna formed one of the earliest housing cooperatives, marking a significant milestone in community organization. While the fascist era interrupted this model, the post-war period witnessed a resurgence of cooperative endeavors.
Bologna's housing landscape has recently been overshadowed by a pressing crisis, exacerbated by factors like soaring rental costs, which spiked by nearly ten percent the previous year. The city's mayor has acknowledged the urgency of the situation, attributing it partly to the lingering effects of economic downturns and phenomena like Airbnb, which diminish the availability of long-term rental properties. In response, the city has undertaken measures such as signing the Evictions Protocol to support families facing eviction due to financial hardships.
Despite these efforts, young people continue to struggle to secure affordable housing. Recognizing the potential of cooperative models, Porto 15 emerged as a pioneering venture. As the first public housing initiative in Italy exclusively for individuals under 35, Porto 15 represents a significant social innovation, particularly in a country where around 67% of this demographic still resides with their parents.
Located in the historic city center, the building is structured around 5 floors of residence in the center of Bologna, 18 apartments for rent to live in, 49 potential inhabitants, 5 common spaces for meetings, parties, activities, workshops… Access to Porto 15 involved self-nomination and a selection process based on compatibility with available accommodations. Concurrently with residency, the inaugural group of cohabitants established Porto 15 APS, a social promotion association aimed at supporting collaborative living and engaging in community activities at local and broader levels. The association is the one responsible of the cooperative ethos of the project.
A defining feature of Porto 15's model is residents' active participation and decision-making, exemplified by the creation of a "charter of values" outlining mutual expectations and responsibilities. This collaborative approach not only benefits residents but also enriches the broader community through organized activities and contributions, such as childcare support systems and ecological initiatives.
Moreover, Porto 15's location in the historic center serves as a bulwark against the encroachment of touristification, safeguarding the area's vibrancy and livability for residents. In fact, the agreement among residents include a commitment to give something back to the local community, by organizing activities. For example, tenants might set up a homework club, or do something ecological such as caring for public gardens. This innovative housing project is part of Bologna's broader efforts to redefine cooperative housing, culminating in the city's distinction as the first in Italy to establish a formal definition of cooperative housing and actively encourage private and citizen-led initiatives to repurpose unused city-owned buildings for similar purposes.










