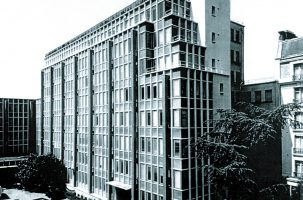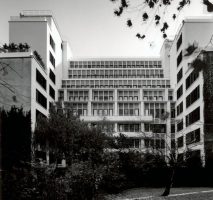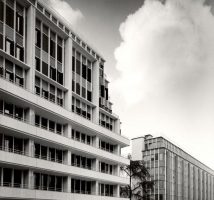



Performative Brise- Soleil
Main objectives of the project
The Performative Brise-Soleil transforms a challenging housing location into a space of abundance. It is part of an urban neighborhood offering affordable housing, social amenities, and commercial spaces. The vertical organization within the building allows for diverse flat types, including cluster-living and housing cooperatives. The Performative Brise-Soleil, a vertical "garden-shelf," creates a three-dimensional sphere of free space while serving as a noise shield. It acts as a parametric sculpture along the highway, deflecting noise and providing access to the apartments. The concrete structure reflects the building's inner complexity and incorporates open and closed surfaces. The use of climbing plants adds a layer of greenery to the building over time.
Date
- 2018: Construction
Stakeholders
- Architect: StudioVlayStreeruwitz ZT-GMBH
Location
City: Vienna
Country/Region: Austria, Vienna
Description
Translating constraints into spatial abundancy: Vertical free space for subsidized housing The architectural invention of the Performative Brise-Soleil turns an “impossible” housing location into exciting spatial opportunities, undermining the scarce realm of subsidized housing with abundant free spaces. The project is part of a new urban neighbourhood offering affordable housing (about 600 rental apartments) with additional social, educational and commercial uses in the ground floor. The bar-type (156 apts) forms the neighbourhood’s western edge, shielding off the highway-noise from the inner-area. Its ground floor provides a kindergarten, a workshop for handicapped people, a communal gym-space, and an office for caretakers of homeless people.
The complex vertical organisation within the bar allows for the stacking of diverse flat types, enabling a wide range of living-models, including cluster-living and housing cooperatives. The complexity’s common denominator is the Performative Brise-Soleil: a vertical “garden-shelf”, whose significant concrete structure converts the protective idea of a noise-shield into a 3-dimensional sphere of experiencing free space.
The Performative Brise-Soleil is a design-coup, which converts the defensive obligation of noise-protection into an inviting cosmos of co-living: the combination of type-mutation (vertical differentiation), landscape-infiltration, and living diversity transforms the noise-shield-bar into a socially sustainable and spatially generous vertical neighbourhood. Along the highway the Brise-Soleil represents itself as a parametric sculpture meticulously designed for orchestrating the proximity between highway and living. On the lower levels, a specific configuration of patios and balconies deflects the noise. Above, open access corridors, accompanied by sliding glass elements and storage boxes, offer both access and free space to the apartments, via bridges, framing single atriums above the “commons”, a generous neighbourhood-terrace on 5th floor. The Brise-Soleil reflects the curved building’s inner complexity: a stacking of different flat-types and landscapes, provoking synergies for a mixed housing program, which, aside from usual living models, involves housing-cooperatives, cluster-living, and special forms of generation-living. Construction and materiality emphasize the vertical diversity of flat-types. The concrete structure is used to extrapolate vertical diversity: the bar type’s depth alternates between 13 and 23m. Spatially, structurally and physically, the face of the Performative Brise-Soleil is the most significant element, hiding and expressing the building’s inner complexity at the same time. Its texture of open and closed surfaces consists of concrete as the main ingredient, reflecting the concept of adding value to a realm of scarcity. The concrete’s surfaces alternate between rough/raw, as created by the nonchalance of the construction-team, and elegant/noble, provided by a prefabricated relief of irregular vertical lines. Single glazing is discretely inserted for noise protection where necessary. Along the common terrace runs a plant-trough made of galvanized steel that accentuates the gentle curve of the building. From this trough, climbing plants grow along vertical cables, continuing the personalized greenery from the lower balconies and patios, which in time will cover the building with a layer of leaves, adding a secondary materiality.






























