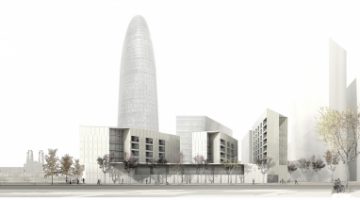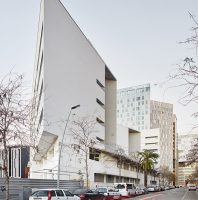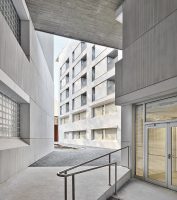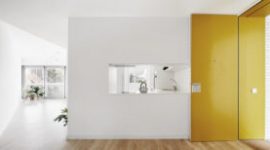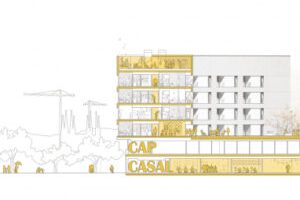The project organises 105 senior citizens housing into three volumes spread out, on top of a double-height plinth containing a Health Centre and a Senior Community Centre. The building’s common spaces help to create a dynamic community. The mixed-use of the program enable to preserve the existing social network of the neighbourhood. The project is located near Glories’ square. This plot is within the Eixample’s urban fabric. At the same time, is part of a city block trimmed by Diagonal’s Street trace.
One of the main challenges the project had to face was the mixed-use program with different real estate developments: 105 housing for Barcelona’s council, a Health Centre for regional government, a Senior Community Centre for the district and a vehicle impoundment parking for BSM. We opted for a unitary building in order to organise and to encourage different uses but also to accommodate the whole program: a group of three volumes of housing on top of one double-height plinth containing the facilities.
By overlapping two different urban strategies, the project is capable of giving response to the surroundings’ complexity. On one hand, the continuous base of the building recognises the grid of the Eixample, by leaning on its alignments. On the other, the housing volumes give continuity to the sequence of nearby isolated blocks in respond to Diagonal Street. The void between these blocks is necessary to filter the public space through and to maintain the global unit. The result is an architectural ensemble that despite its domestic height is able to dialogue with the unique geometry of the high and sharped nearby buildings, joining into a greater scale urban piece of strong identity.
Depending on the block, each building has seven or eight dwellings by floor with a central corridor. This walkway enlarges at both ends where it receives daylight.
At the top floor of each building there are a communal laundry, a covered porch with clothes lines and a patio-solarium with foreseen urban-garden.
At the plinth’s roof level, each building has a multi-use room connected directly with the outside terrace enabling the social services managing the building to organise workshops or activities.
This communal terrace, located at the treetops’ height and endowed with benches, is opened to the surrounding views. It integrates the three blocks into a larger community of neighbours.
Considering these are dwellings for elderly, users are meant to spend long periods of time at home and at the building. Thus, communal spaces enhance and enrich the experience of living. This dwelling’s typology is organised around a central core of serving spaces, which is surrounded by the bedroom and the living room, both understood as a continuous and flexible space articulated by the terrace. This layout enables to perceive space as limitless, not enclosed but interconnected. The bathroom segregates into two pieces: a more private area and an open space.
Spaces connect or segregate through large sliding doors, like movable walls. If they are all open, space flows around the core. Depending on whether doors either open or close, space is transformed so it can be differently used.
The corner’s typology repeats the same scheme of serving spaces. The entrance threshold is enlarged to host the dinning room, linked by a window to the kitchen. The sights connect with the exterior through a large series of frames. The enfilade of doors and windows increase the porosity of space; and as a result, space seems larger than it is.
Rooms are never enclosed, they always vanish into neighbouring spaces slightly introduced for the occupant to imagine. Tangent views flow around the core, linking contiguous spaces.
The dwellings’s structure consists on perimeter walls and pillars always located on the in-between apartments walls so that a free plant is guaranteed. It is at the ground floor level and by using cross-beams where the structure turns into an orthogonal grid of pillars of 7,5×7,5m for the parking located at the lower floors.
The construction system of the housing façade is different than the one for the plinth. The one of the dwellings consists in External Thermal Insulation Composite System (ETICS) improving the thermal inertia of the building, whereas in the lower floors Glass Reinforced Concrete (GRC) is used. Both systems guarantee a thermal break, providing maximum comfort.
The building is connected to a district heating system, providing sanitary hot water and central heating. Inside the houses, we opted for a low-temperature underfloor-heating system in order to obtain greater comfort with less consumption. Due to all these resources, the building is qualified with an A for European energy labeling.











