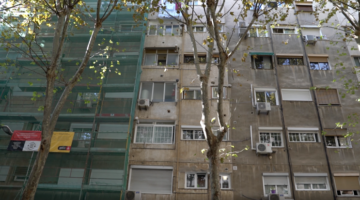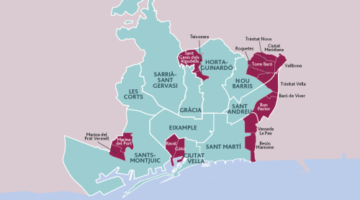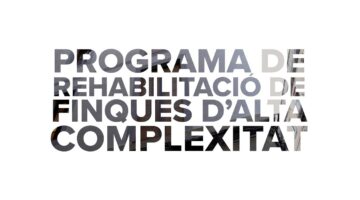


Finques d’alta complexitat
Main objectives of the project
In Spain, refurbishment loans or subsidies that aim to help the most needed citizens have a high non take-up. In other words, subsidies for energetic improvements in the buildings usually end up vacant or in the hands of those who are not in most need. To tackle this issue, the Barcelona City Hall started the program “Finques d’alta complexitat” (High complexity properties, in english). The goal of the program is to have a proactive attitude of the administration and help those most deprived buildings to access to the loans or subsidies.
Date
- 2019: Implementation
Stakeholders
- Ajuntament de Barcelona
- Foment de Ciutat
- Vincle
Location
City:
Country/Region: Barcelona, Spain
Description
During the 1960s and 1970s, Spain experienced a significant surge in social housing development. However, unlike traditional rental models, individuals who gained access to these properties became owners rather than tenants. This was facilitated by a system that allowed for the sale of affordable housing units. Over time, the protective measures on these properties, such as rent limits and restrictions on tenants, were lifted, effectively transforming occupants into unrestricted owners. Consequently, a complex issue emerged wherein low-income owners found themselves residing in deteriorating properties in dire need of renovation.
To address this challenge, Spanish authorities initiated various subsidies and public loan programs aimed at facilitating building refurbishments. However, these initiatives faced considerable challenges, particularly in disadvantaged neighborhoods and among low-income property owners. In those communities, non take-up issues emerged. Social complexities within these communities, such as squatters and elderly residents, compounded the issue. Additionally, many individuals lacked the necessary understanding of how to navigate subsidy programs, while others struggled to afford the financial contribution required for refurbishments due to their precarious financial situations.
In response, Barcelona implemented the "Finques d'Alta Complexitat" program as part of the broader "Pla de Barris" initiative, which focuses on revitalizing deprived neighborhoods. Unlike previous approaches, this program offers subsidies covering up to 100% of refurbishment costs, contingent on the socio-economic profile of the residents. However, the key innovation lies in the proactive engagement of the public sector with the affected communities.
Rather than simply announcing the availability of subsidies, representatives from the city hall, including social workers, architects, and technicians, actively visit the targeted buildings to engage with residents. This interdisciplinary team assists residents throughout the refurbishment process, addressing any barriers or concerns that may arise. By fostering community cohesion and facilitating communication, this approach has not only increased participation in the program but also mitigated potential conflicts, such as rent hikes post-renovation.
Furthermore, the program has contributed to the preservation of social housing by converting vacant or new units into rent-controlled properties managed by the public sector. Since its inception, the "Finques d'Alta Complexitat" program has benefited 123 estates, providing support to 1,582 families and demonstrating its effectiveness in addressing the complex challenges of urban housing renewal.

























