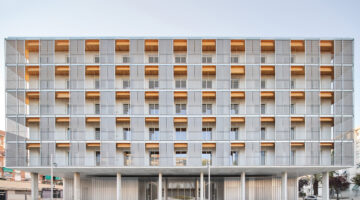
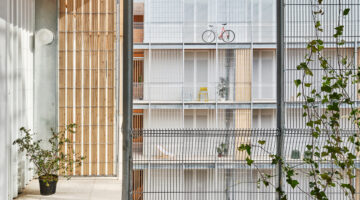
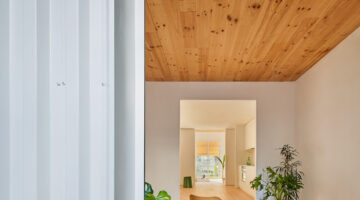
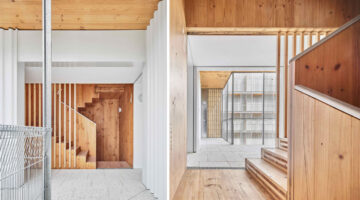
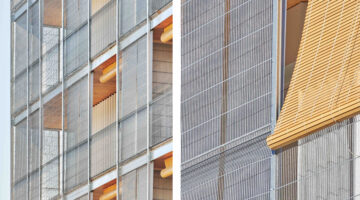
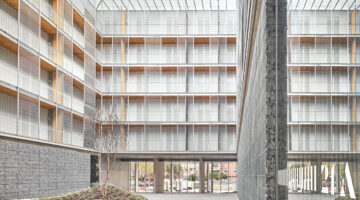
Cornellà Social Housing
Main objectives of the project
Peris+Toral Arquitectes won the competition to design a building for 85 social housing units in Cornellà de Llobregat, Barcelona. The project focuses on two main axes: the design of a matrix of spaces that eliminates corridors and maximises the use of floor space through communicating rooms, and the use of wood as the main material, which allows the industrialisation of the structure, improves the quality of the construction and reduces both execution times and CO2 emissions. In addition, the building is organised around a central courtyard that acts as a communal square, promoting interaction between neighbours and guaranteeing cross ventilation and double orientation in all the dwellings.
Date
- 2021: Construction
- 2017: Ganador
Stakeholders
- Architect: Peris + Toral Arquitectes
Location
City: Cornellà de Llobregat
Country/Region: Barcelona, Spain
Description
In 2017, the Barcelona office Peris+Toral Arquitectes won the ideas competition organised by AMB (the metropolitan government of Barcelona) and promoted by the public entity IMPSOL to design a project for 85 social housing units on the site formerly occupied by the emblematic Pisa cinema in the municipality of Cornellà de Llobregat, Barcelona. This project consists of a five-storey detached residential building with a wooden structure resting on a reinforced concrete ground floor for commercial and public facilities uses.
In tackling this new multi-family construction, Peris+Toral Arquitectes has highlighted two strong points in its strategy: on one hand, the design of a matrix of spaces that eliminates corridors, both private and communal, proposing communicating rooms to maximise the use of floor space; on the other, the use of wood as the principal material, which permits industrialising the structure of the building, improving the quality of the construction and reducing both execution times and emissions thanks to a totally sustainable material.
For the 10,000 m² of floor space of the new building in Cornellà de Llobregat, which houses 85 social housing units distributed over five floors, 8,300 m² of km0 wood from the forests of the Basque Country have been used. The design with communicating rooms eliminates corridors to ensure maximum use of floor space, and the use of wood favours the industrialisation of the building, improves the quality of construction and significantly reduces construction times and CO2 emissions.
The building is organised around a courtyard that articulates a sequence of intermediate spaces. On the ground floor, a portico open to the city anticipates the entrance of the building and filters the relationship between the public space and the communal courtyard, which acts as a small square for the community. Instead of having direct and independent entrances from the exterior façade to each lobby, the four vertical communication cores are located at the four corners of the courtyard, so that all the neighbours meet and converge in the courtyard-plaza. On the standard floors, the dwellings are accessed through the private terraces that make up the crown of outdoor spaces overlooking the courtyard. The general floor plan of the building is organised in a matrix of communicating rooms, with 114 spaces per floor and 543 in total, of similar dimensions, eliminating private and communal corridors to make the most of the floor plan. The server spaces are located in the central ring, while the rest of the rooms of undifferentiated use and size, of approximately 13 m², are arranged on the façade, offering different ways of living.
Another terrace in the outer crown completes the spatial sequence, connecting the spaces by means of large openings permeable to air, view and passage. The 85 dwellings are distributed in four groupings with a total of 18 dwellings per floor. Four or five dwellings are arranged around the core, so that all the typologies have cross ventilation and double orientation. The dwellings consist of five or six modules, depending on whether they have two or three bedrooms. The open and inclusive kitchen is located in the central room, acting as a distributor that replaces corridors, makes domestic work visible and avoids gender roles.
The size of the rooms offers flexibility based on ambiguity of use and functional indeterminacy, and allows for an optimal structural bay for the timber structure. In order to achieve economic viability, the volume of timber required per m² of construction has been optimised to 0.24 m³ per m² of floor area in order to achieve social housing.

