Project Description
Granby 4 Streets and its predecessor community group have, for many years, kept the Granby community together. Its ultimately successful campaign to halt the demolition of houses provided a focus for the community but its approach was unconventional and creative. It focused on reclaiming empty houses and streets from dereliction and boosting the community’s pride in the area. It runs a street market that sells vintage clothes, cakes and Caribbean food. This has kept people visiting the area and has provided a visual presence for the community in the wider area and the city.
It organised community painting and community gardening. This work manifested itself in murals and artwork on the bricked up windows of empty houses and in the displays of flowers and vegetables planted in recycled containers along the length of the streets. This activity won the North West in Bloom Award in 2014.
In 2011, it successfully attracted funding from a Jersey-based social entrepreneur. This enabled the community to commission architects to set out plans for the area. These featured a number of highly innovative designs including turning one house with no roof into a glazed winter garden. The designs achieved significant media attention and won the prestigious art award the Turner Prize, in 2015.
In 2012, Granby 4 Streets successfully negotiated with the council for ten homes to be transferred to the Community Land Trust for renovation. Five have been sold and five retained for low-cost renting.
The work helped inspire other renovation projects to take place in Granby. A renovation programme by local housing association Plus Dane has seen work start on renovating 27 derelict houses. Liverpool Mutual Homes is renovating 40 houses and a local housing cooperative, Terrace 21, is soon to start renovating five houses.
In 2015, Granby 4 Streets set up Granby Workshop, a social enterprise based in Granby itself that makes household products, such as door handles and fireplaces from the waste and rubble left by the houses that were demolished. The composite material they produce has become known as Granby Rock.
In 2016, Granby 4 Streets successfully secured Arts Council funding for the Winter Gardens house. This, when built, will use two derelict houses to create a glazed communal space that they envisage will be used like a botanical garden to grow exotic plants. The building will also provide a common house for the community, have bed and breakfast accommodation and conference facilities to help generate income for Granby 4 Streets.
Aims and Objectives
Granby 4 Streets aims to bring community regeneration to the whole Granby neighbourhood, not only undoing the damage and neglect of the last forty years but retaining the best of what remained and building a better, stronger and inspiring area. Its vision statement describes creating “a thriving, vibrant, mixed community, building on the existing creativity, energy and commitment within the area”.
Its initial redevelopment brief described “retaining the generosity and flexibility of the original buildings”, and “creating a neighbourhood, which provides affordable housing; the greenest quarter in the city; is architecturally rich and includes the imaginative renovations of Victorian terraces”. Its long-term goal is to renovate all of the houses in the Granby triangle, providing homes for 250 families who are either members of the original community wanting to return home or local families in housing need.
The main issues Granby 4 Streets aims to address are:
- Lack of cohesion and resilience.
- Low levels of civic engagement to hold accountable bodies to task.
- Social isolation that some groups within the community experience e.g. minority groups.
- Lack of buildings for public use or social activities for the good of the community.
- Lack of communal spaces to enhance community cohesion and healthy lives.
- Poor state of housing in the area.
Context
Granby is a small area of Liverpool. It comprises a series of roads of nineteenth century terraced houses, located in the Liverpool L8 area, about a mile from the city centre. It is the most ethnically diverse area of Liverpool and reportedly the home of the UK’s oldest Black community. There is evidence to suggest that a Black community has lived in this area for almost 400 years.
The community is amongst the poorest in the UK. In 2015, it was measured to be within the 1% most deprived wards in the country under the indices of deprivation. This measure considers levels of income, employment, education, health, crime, living environment and barriers to housing. The main street that runs through the area (Granby Street) was, until the early 1970s, a busy high street with grocery shops, butchers, small scale manufacturing and even a cinema. But during the 1970s, the area began to decline, residents experienced high levels of unemployment and increasing levels of poverty. Tensions in the area spilled over into 1981 with a serious civil disturbance known as the Toxteth Riots. One person died, hundreds were injured, hundreds more were arrested and many buildings were damaged or destroyed.
In the years following the riots, life in Granby became increasingly bleak. Poverty and unemployment levels became worse, more shops went out of business and empty houses began to appear as people’s perceptions of the area became more negative. Liverpool City Council’s response to these problems was highly controversial within the local community. It acquired hundreds of houses in the area for demolition. New houses were built in their place but some areas were left as vacant demolition sites. Allocation policies for the new houses were also controversial; the community perceived that they had the effect of breaking up the original community. The original houses were left standing in just four streets. But even here, most of the houses were acquired by the council and housing associations and bricked up and left vacant. Many members of the community felt that there was a policy of managed decline. Some perceived it as “special measures” (a term borrowed from the UK government’s response to failing schools) in response to, and possibly as punishment for, the 1981 riots.
Council intervention was accelerated in the early 21st Century with the introduction of the national government’s Housing Market Renewal Programme. This provided government funding for councils to deal with areas with housing in decline. During this period, more houses were acquired and bricked up and more were demolished. There was little maintenance carried out and, as a result, the remaining houses, most of which were now empty, fell into serious disrepair.
In 2010, Liverpool City Council attempted to sell the whole of Granby to a developer. There was interest and a developer was selected but after a series of challenges the procurement process eventually stalled and the contract was withdrawn. By 2011, just four of the original 14 streets remained. Most of the houses were vacant and bricked up. Just 70 residents were left in the area. Yet the residents association that had formed in the 1990s to fight the demolition of houses was still present and they sensed that an opportunity had arisen.
They became a Community Land Trust in 2011 and raised funds for refurbishment and community control.
Key Features
Community Land Trusts are locally driven, controlled and democratically accountable organisations. Membership is open to all who live or work in the defined community, including properties that the Community Land Trust does not own. Members elect a volunteer board to run the Community Land Trust on their behalf on a day to day basis. The wider community in Liverpool L8 have offered Granby 4 Streets support from 2011, with open events taking place at Granby Market.
Granby 4 Streets deliver street events, social gatherings and participative projects, e.g. a planting group, to engage the immediate and wider community. They also use their website and social media presence to update and encourage participation and deliver a digital (and hardcopy) newsletter to boost information sharing.
Granby 4 Streets has a governance structure led by a board of Trustees that comprises:
- One third of residents from the four streets.
- One third of residents from the wider L8 area.
- One third of stakeholders who work in the community with applicable skills, competencies and knowledge of the issues.
The Granby 4 Streets approach was to instigate, constitute and lead a network of projects, partnerships, and collaborations forged through longstanding negotiations with public and private stakeholders. The local authority transferred properties over to Granby 4 Streets in 2012 as an asset transfer. Steinbeck Studios, a social investor, offered an interest-free loan and funded the ‘vision document’ for the area that subsequently encouraged other partners to get involved. Steinbeck Studio provided project management in the early days and has now developed plans to redevelop homes on Ducie Street which will have a budget of several millions. Other houses in the Granby 4 Streets area are being developed by Plus Dane, LMH and Terrace 21 housing cooperative. Further financial support was obtained from Nationwide Foundation, Power To Change, Homes and Communities Agency, National Lottery, National CLT Network, Steve Biko Housing and Plus Dane Group, North West Arts Council, Trust House Foundation.
What impact has it had?
Granby 4 Streets has had an impact on Liverpool City Council’s thinking towards housing regeneration and how the council engages with local communities. There is evidence that the council has changed its approach to demolition. In 2016, another much larger area of derelict houses that was scheduled for demolition has been handed to developers for renovation.
Granby 4 Streets is cited in Liverpool Council policy as an example of community-led development. Granby 4 Streets are mentioned as proponents of good practice in terms of how residents and city officials work in partnership. They are also part of the Re: Kreators European network and they have recently presented to EU Urban Agenda ministers as proponents of good practice.
How is it funded?
Granby 4 Streets is moving towards a position of being financially sustainable. Income from rent for the houses, shops and workshop will pay the operating cost of the Community Land Trust and repayments on loans. They have calculated that every house they rent produces a surplus of £3,500 (USD $4,500) a year, which can be invested into the Community Land Trust. The set-up costs and capital costs for development work have been met by a series of grants and loans. The grants amount to £900,000 (USD $1.1 million) and are made up by:
- £14,800 (USD $19,000) CLT feasibility grant (National CLT Network).
- £128,000 (USD $164,000) affordable homes grant (Nationwide Foundation).
- £32,000 (USD $41,000) feasibility grant (Homes & Communities Agency).
- £37,500 (USD $48,000) grant (DCLG).
- £10,000 (USD $13,000) feasibility grant – Four Corners (Heritage Lottery).
- £10,000 (USD $13,000) project activity grant (Awards for All).
- £385,000 (USD $ 496,000) community business development (Power to Change).
- £249,000 (USD $ 321,000) Winter Garden (Arts Council).
- £40,000 (USD $ 51,000) Winter Garden (Trusthouse Foundation).
There was also a development loan of £500,000 (USD $640,000) from Steinbeck Studio (the Jersey-based investor referred to earlier) in the project description. As Granby 4 Streets move into the next stage of their development, they are planning to use the sale of five homes to meet some of the costs. Projected income from the sale of Granby 4 Streets Community Land Trust’s five homes is £450,000 – £600,000 (USD $580,000 – USD $772,000) depending on valuations and confirmation of ‘affordability’ criteria at the point of sale.
Why is it innovative?
Granby 4 Streets is unique in the UK as a community-led regeneration of an entire neighbourhood. It is all the more remarkable because the community is amongst the poorest in the UK and has experienced perhaps the most extreme decline and dereliction seen anywhere in the UK in peacetime.
Ronnie Hughes, one of the founders and a Granby 4 Streets Trustee, said:
“What’s happening in Granby is an important prototype for northern councils, who’ve been so badly hit by the cuts, two years ago, the whole area was nearly signed over to a private developer, but now the people who live here have finally got a formal stake in the place. It’s an extraordinary achievement – and now it’s extraordinary forever”
Community Land Trusts are relatively new to the UK, and although the number is steadily growing, Granby 4 Streets is the first Community Land Trust to focus on the renovation of existing buildings. Their regeneration model is innovative internationally and has been recognised by Swiss Community-Led Housing specialists Urbamonde as an international case study.
Granby 4 Streets has embraced art as a means towards regeneration. This has seen it commission innovative designs and architecture and has encouraged creativity. This approach has led to the creation of a social enterprise and has helped engage the wider community. In addition, this has led to wider recognition, most notably by winning the 2015 Turner Prize. The Turner Prize is the UK’s most prestigious art award and is organised by the Tate Gallery. This has opened up wide media attention and has considerably boosted fundraising activities.
What is the environmental impact?
The project involves the renovation of existing buildings rather than demolition and reconstruction, making use of existing resources and maintaining original structures where possible. Granby 4 Streets has ensured that the DIY spirit from which the Community Land Trust emerged and a desire to reduce environmental impact are incorporated into their designs, e.g. the Granby Rock household appliances manufactured by Granby Workshop.
One of the first activities of the community group which predated Granby 4 Streets was community gardening. The group that continues this work, the affiliated ‘Blooming Triangle’, have renovated and created new green spaces with the local community. They continue to work with residents in maintaining the status as winners of the North West in Bloom and as finalists in Street of the Year 2015 by The Academy of Urbanism, in making Granby the greenest area in the city. Granby 4 Streets has also leased five homes to Terrace 21, an eco-cooperative, who will retrofit five homes to ‘passiv haus’ standard.
Is it financially sustainable?
Granby 4 Streets is on a path towards financial sustainability. It has a 30 year business plan which sees the organisation become fully financially sustainable by 2021. Its early work was reliant on grants for capital costs and volunteers carrying out activities to keep revenue costs to a minimum. As the Community Land Trust grows it will develop more income generating potential. Income will derive from letting houses, leasing housing to other housing associations, letting meeting-room space and, in the future, it plans to lease shop space.
Granby 4 Streets has been very successful in fundraising to support the early development and initial capital costs of the project. They have also worked with social investors to access social finance. They aim to ensure that the organisation will not be reliant on restricted income or grants and will be able to further develop using their own generated income.
What is the social impact?
Granby 4 Streets has provided a focus for community dialogue and action, in a previously disempowered and ignored community. They have created a strong sense of solidarity around housing, green spaces and community ownership. Local volunteers have been instrumental in developing the projects and have been supported to develop their own capacity in all areas of the Community Land Trust’s operation.
Residents have been given the opportunity to come together and collaborate with international artists delivering sculpture and installations. Granby Workshop, a new social enterprise making bespoke household goods on Granby Street, employs 14 young local artists/creatives, working towards delivering orders from the Turner Prize exhibition. Granby Workshop have recently showcased at the International Business Festival 2016 in Liverpool. Granby Workshop will occupy space within the planned retail units to act as the hub for local retail, social and creative enterprises bringing further economic activity.
Granby Market has continued to expand and recently moved onto the main road, Granby Street, enabling it to grow and making it more prominent and visible. Building upon previous activity they have attracted internationally recognised poets and musicians to perform and co-produce with residents an atmosphere, activities and a sense of cohesion. This contributes towards the health and wellbeing of an engaged group of residents building their own social capital. Granby 4 Streets has to date created 50 new jobs in building construction, art and community organising. This is significant in an area where unemployment remains amongst the highest in the UK, especially among young people. The refurbishment not only boosted the local economy but also offered valuable training and employment opportunities.
Barriers
Granby 4 Streets overcame a huge barrier in negotiating the transfer of ownership of houses from Liverpool City Council to the Community Land Trust. This is particularly remarkable given the historic relationship between the community and the council. Other barriers it overcame include:
- Commissioning competent and reliable contractors.
- Additional building works outside the scope of the project due to unforeseen problems.
- Volunteer board members having sufficient skills to oversee the works and feel comfortable challenging contractor decisions.
- Obtaining funding that was flexible and responsive.
- Establishing legal covenants to ensure that the properties meet mortgage criteria and are affordable for low-income community members in perpetuity.
They overcame these challenges by recruiting a specialist to help the board including representatives of Liverpool City Council and Steve Biko Housing Association (Liverpool’s only Black and minority ethnic (BME) housing group).
Lessons Learned
- The need to evolve throughout the project lifespan and adapt the ways in which they work.
- To stay focused on project aims and objectives rather than adapting the scheme or ideas to fit around funders’ criteria and timescales.
- The importance of ensuring that the Board have the right skill set to deliver the project and having a plan to meet any gaps identified.
- There was a need to commission specialist contractors to assist where there were gaps in expertise and knowledge such as contractor law and project management.
Evaluation
There is no formal project evaluation. The various funders have required regular feedback and some have commissioned external evaluations.
Recognition
- The Granby 4 Streets Project was awarded the Turner Prize 2015 with their architects Assemble.
- One of the four streets: Cairns Street was a finalist in the 2015 Academy of Urbanism’s UK Street of the Year.
- Granby 4 Streets won a European urbaMonde Community-Led Housing Award in 2016 and they have recently been named in Nesta’s 50 New Radical Organisations.
- Granby 4 Streets has attracted national media attention including items on BBC TV news and articles in the Guardian, Independent and Daily Mail newspapers.
- They have also been used as a case study in a number of architectural, urban planning, geography and sociology dissertations, theses and peer reviewed articles. They have also contributed to a BBC programme on the history of architecture in the UK, appeared on several media arts and cultural programmes across Europe.
Transfer
The work of Granby 4 Streets has inspired and encouraged local housing associations to acquire and renovate empty properties within Granby. Current programmes by three housing associations will see 72 houses returned to use.
Granby 4 Streets is currently working with other groups across Liverpool, e.g. Homebaked Coming Home (social enterprise for bringing empty homes into use). They share their experience of moving from activism to organisational structures. They are collating what they believe are the important methodological approaches they took at each stage to share with other working class communities in other cities
Granby 4 Streets regularly hosts visitors to share their experiences with others. For example they run workshops (60 in 2016) for planning, architectural and social science students to influence place making and creating spaces for democratic management.
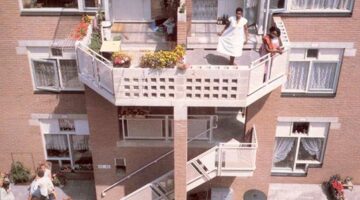
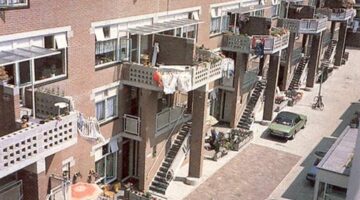

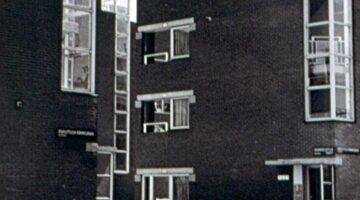
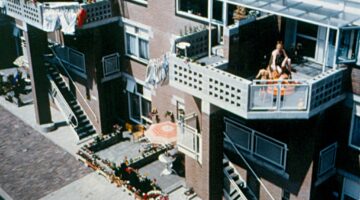


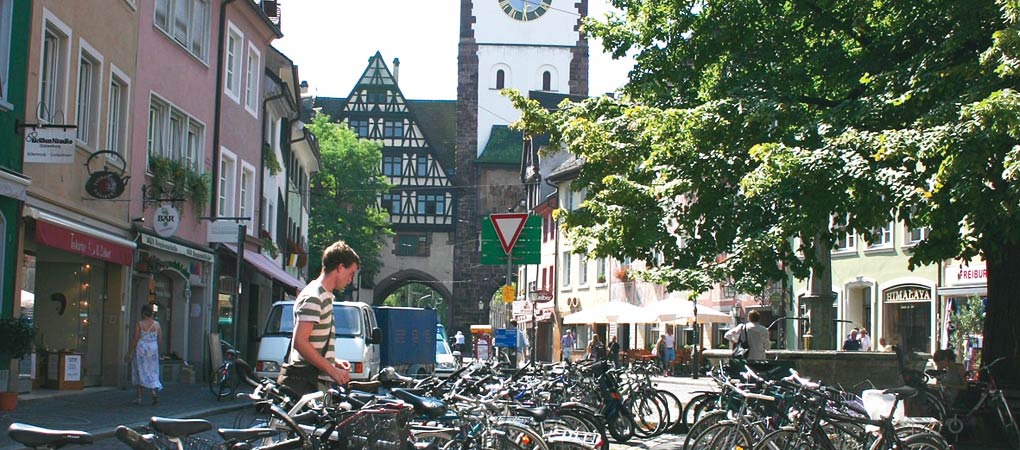
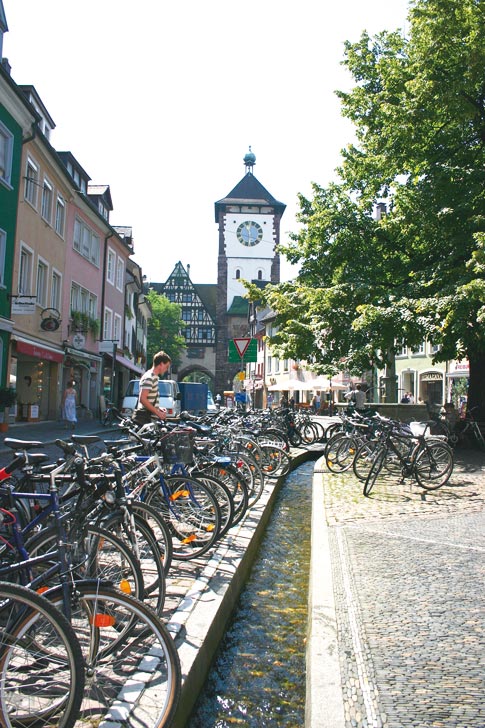 Freiburg has long had an emphasis on citizen engagement. There are many opportunities for citizens to be engaged within their communities and in city-wide campaigns for environmental improvement. When the two new urban areas were developed local community forums were established which acted as joint place promoters, offering critical support to the city council and through its energy and activism, encouraging it to move forwards.
Freiburg has long had an emphasis on citizen engagement. There are many opportunities for citizens to be engaged within their communities and in city-wide campaigns for environmental improvement. When the two new urban areas were developed local community forums were established which acted as joint place promoters, offering critical support to the city council and through its energy and activism, encouraging it to move forwards.