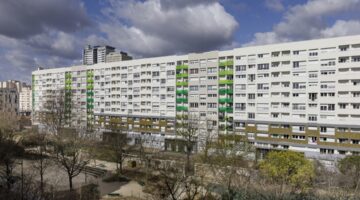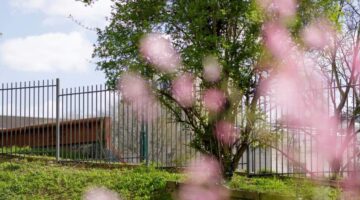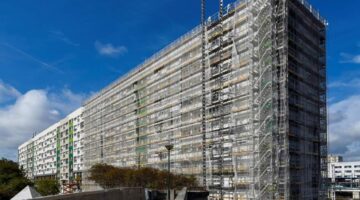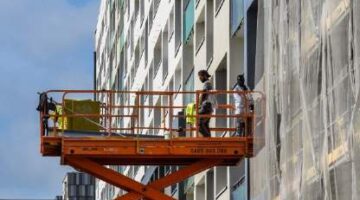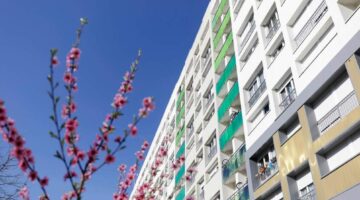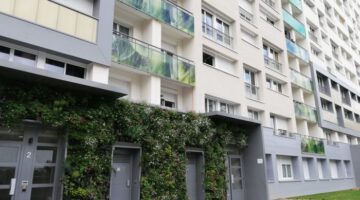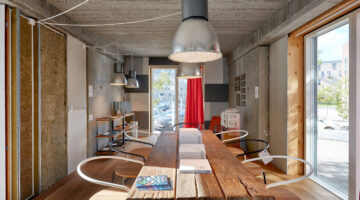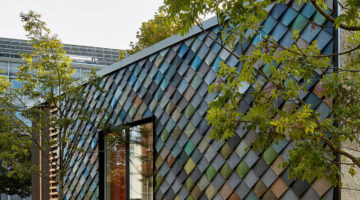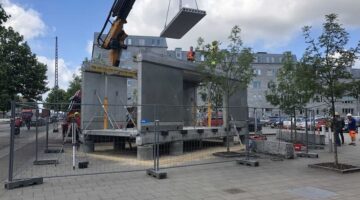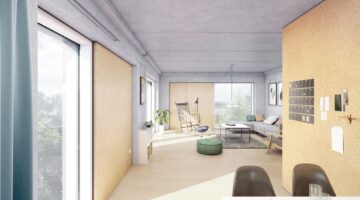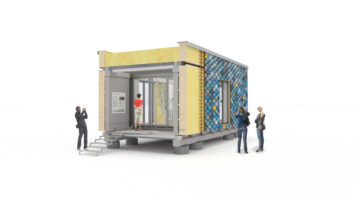


Ospitalità Solidale
Main objectives of the project
In 2014, the DAR=CASA cooperative, in collaboration with the Municipality of Milan, Comunità progetto cooperative, and the association ARCI Milano, initiated the 'Ospitalità Solidale' project aimed at supporting young individuals aged 18-30 who are either studying or engaged in temporary employment.
Date
- 2014: Construction
Stakeholders
- Promotor: DAR=CASA
- Constructor: Municipality of Milan
- Comunita progetto cooperative
- Association ARCI Milano
Location
Country/Region: Italy, Milan
Description
Between 2009 and 2014, Milan experienced a notable surge in its young population. University data corroborates this trend, revealing that out of a total of 200,000 students, 50,000 hail from regions beyond Milan. Despite this influx, the city's five largest universities can only accommodate one student from outside the region for every 17 who arrive. The elevated cost of living in Milan, surpassing the national average, poses a significant hurdle for young individuals relocating to the city. This obstacle extends beyond students to encompass young professionals who must contend with the escalating expenses of the private rental market.
The "Ospitalità Solidale" project, initiated by the Municipality of Milan and executed by DAR=CASA Società Cooperativa in collaboration with Comunità Progetto and Arci Milano, focuses on the revitalization of residential units in two suburban social housing neighborhoods in Milan. Its aim is to tackle the emergency in housing of young students and temporary workers in Milan. Thus, the primary objective of this initiative is to cater to the housing needs of young individuals seeking independence while fostering collaborative community lifestyles.
Under this project, 24 young people aged 18 to 30, comprising students or those in precarious employment, are accommodated in renovated and furnished studio apartments owned by the city. Funding from the Department of Youth facilitates the renovation and furnishing process. In exchange for subsidized housing at €380 per month, inclusive of expenses, participants commit to contributing a minimum of 10 hours per month towards solidarity activities within the neighborhood. These activities, tailored to address the needs of various demographics, encompass both individual and group engagements.
Eligibility criteria for project participation include being aged between 18 and 30, holding Italian citizenship or citizenship of a European Union member state, or possessing a valid residence permit for another state. Participants must not own or have legal rights to suitable housing within the Lombardy region, and they should be either students, researchers, student-workers, job-seekers, or employed individuals with a net monthly income not exceeding €1,500 as per the latest tax return.
Beyond the individual studio spaces, residents also benefit from access to two communal areas. These spaces, utilized for various activities, predominantly serve to foster social cohesion and mutual aid. Activities range from combating elderly loneliness to providing play/work spaces for children, organizing shared meals, cineforums, parties, and neighborhood care initiatives.
The project commenced its first allocations in November 2014 through a public notice, with a total of 78 young individuals having participated to date. Integrated into the QuBì program in both areas, the Solidarity Hospitality project serves as a hub for fostering cohesion and promoting mutual support among families with minors facing poverty.










