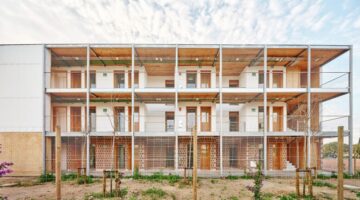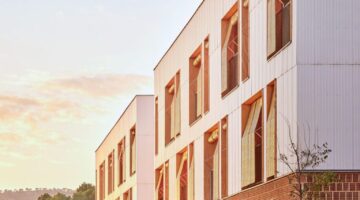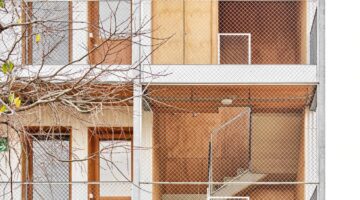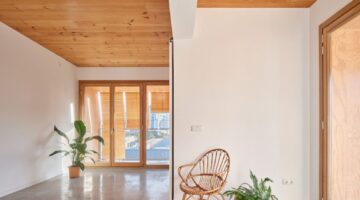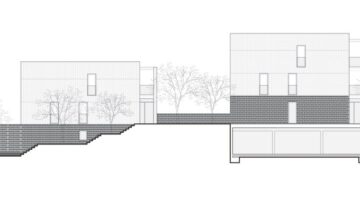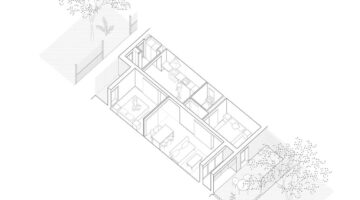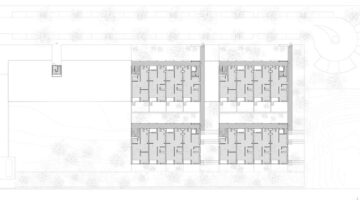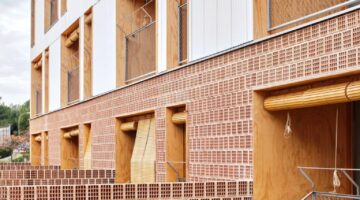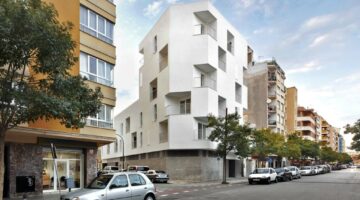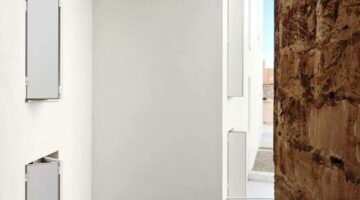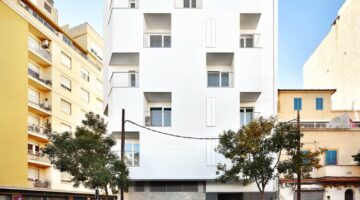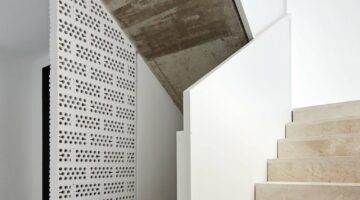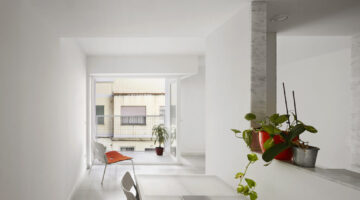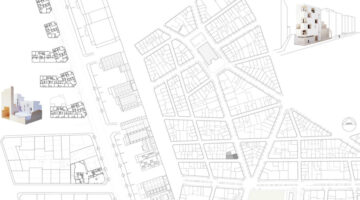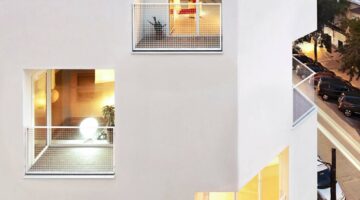





Es Molinar Social Housing, Palma
Main objectives of the project
The public sector competition aimed to create a day care center and housing in Es Molinar, Palma, Mallorca, an area with great potential due to its proximity to the sea and old port. Javier de las Heras' team proposed an orthogonal grid-based design with the day center and social premises on the ground floor and dwellings above, ensuring all units have sea views and optimal sunlight. The design includes three courtyards to enhance sunlight, reduce noise, and facilitate natural cooling with the Mediterranean sea breeze "embat." The day center forms a solid horizontal base, with U-shaped housing units positioned above to ensure sea views, featuring marés (Mallorca sandstone) for the ground floor and lime mortar plaster, wood, and glass for the upper floors.
Date
- 2020: Construction
Stakeholders
- Architect: Javier de las Heras
Location
City: Palma de Mallorca
Country/Region: Palma de Mallorca, Spain
Description
The site is located at the corner of Cuba Street and Antoni Picornell Square in the Es Molinar neighborhood of Palma. Es Molinar is known as the old industrial area of Palma, Mallorca, and is also celebrated for its proximity to the sea and the old port. Despite the immediate surroundings of the project being degraded and the urban fabric yet to be consolidated, the area holds great potential due to its privileged proximity to the port of Es Portixol, the beach, and the seafront promenade of the Es Molinar neighborhood.
During the competition phase of the project, the team led by Javier de las Heras defined the urbanization of the surroundings using a grid, marked by strict orthogonality. Adhering to the same formal premises of orthogonality, without concessions, the foundations for the new building were proposed. By doing so, the IBAVI, the public promoter in Mallorca, awarded them as winners of the competition.
It is important to notice that the housing units are “dotacionales” or Endowment Accommodation. These plots, initially earmarked for municipal use as amenities, compelled by urban planning regulations, have been transformed into temporary residential units. Thus, by using the limited options urban planning rules, the authorities managed to build on public land. Apart from developing services for the community, they offer a diverse typology of public accommodation (usually less specious than a housing unit) that enriches the diversity of the project and densify cities. Moreover, they are offered as social housing and are always in the same place as other public services. In this case, a care center.
As a starting point, it was proposed that a day center and premises be located on the ground floor, with all the dwellings occupying the upper floors. Another key factor influencing the spatial organization strategy is the proximity to the sea, allowing for the enjoyment of sea views from a certain height. All the dwellings are designed to have sea views, which also aligns with the best orientation concerning sunlight. These two premises underscore a clear separation of uses, which will be reflected formally. The ground floor (day social center-social premises) is conceived as a dense, self-enclosed, heavy, immobile volume that integrates with the terrain, while the upper floors (housing) are envisioned as light, mobile, open volumes that slide over the base structure.
The new center is closed off on the outside, creating an interior landscape defined by the image of the courtyard. Rather than a single space around which the entire program revolves, it features a sequence of three courtyards of varying sizes according to their uses. These courtyards provide optimal conditions for sunlight, noise reduction, and wind management, especially considering the “embat,” a Mediterranean sea breeze traditionally used in Mallorca for natural cross-ventilation cooling.
The day center and social premises form a single solid, horizontally proportioned body that acts as a platform on which the housing units are arranged. These units are positioned logically, taking into account orientation, sunlight, and views. They open out to the south, forming a large, open-plan building in a U-shape to ensure all dwellings enjoy sea views. There are two roof levels: one for the day center and one for the dwellings. The roof of the day center becomes a new façade for the dwelling users, so a flat, landscaped roof requiring minimal maintenance is proposed.
The material used for the ground floor is marés (Mallorca sandstone), while the upper floors utilize materials such as lime mortar plaster, wood, and glass.
This building is crucial for the working-class neighborhood of Es Molinar, taking advantage of its prime location to enhance the urban fabric. It also reflects the public sector's commitment to improving community living standards and revitalizing the area.


