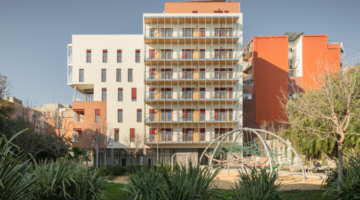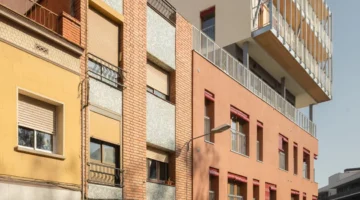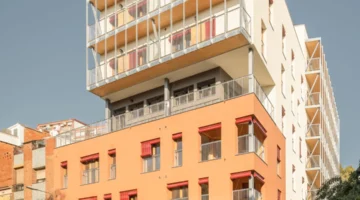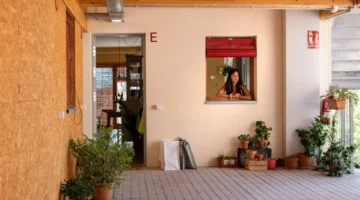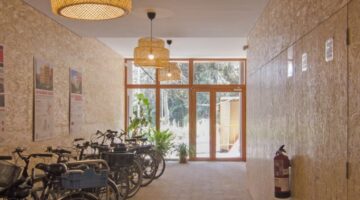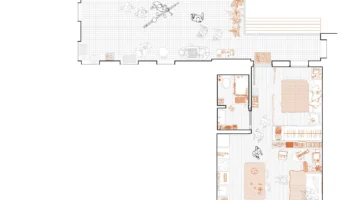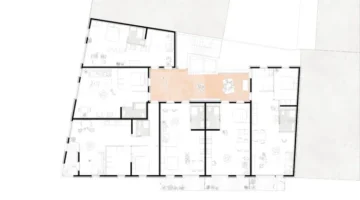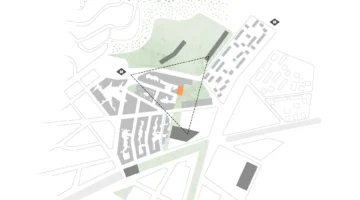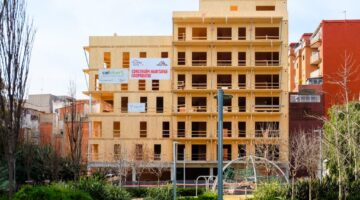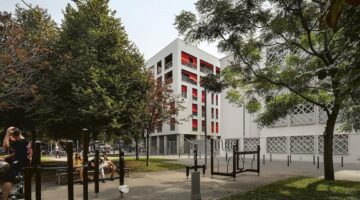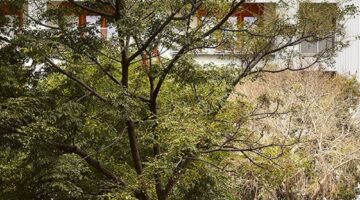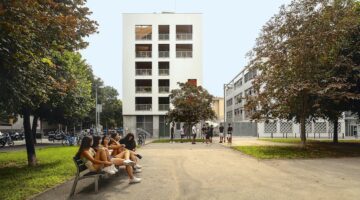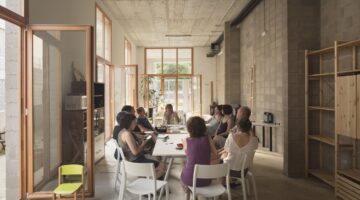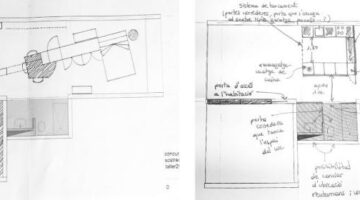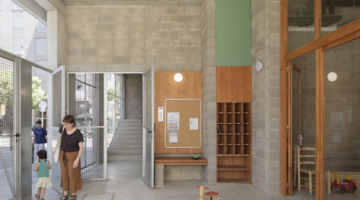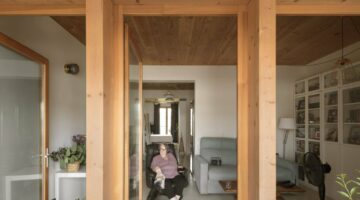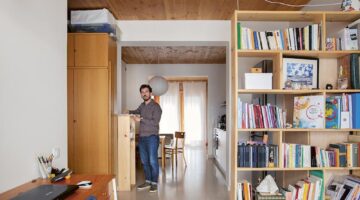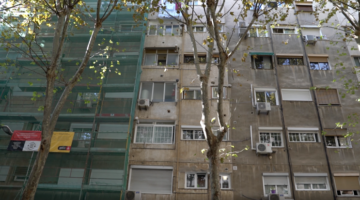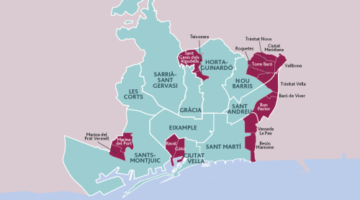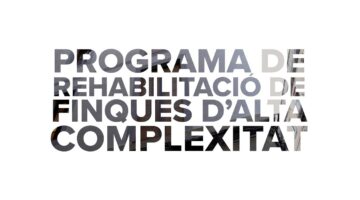Aid for first refusal and withdrawal and to social entities for social renting (Catalonia, Spain)
Main objectives of the project
The housing crisis in Catalonia has led to the implementation of strategies such as the right of first refusal, which allows the public administration to intervene in real estate transactions to ensure the availability of social housing. To overcome financial constraints, the Catalan Credit Institute offers financial aid to social entities and the administration to facilitate the direct purchase or exercise of this right. These measures seek to expand the social housing market and guarantee favorable conditions for tenants in the long term.
Date
- 2018: Implementation
Stakeholders
- Institut Català de Finances (ICF)
Location
City:
Country/Region: Barcelona, Spain
Description
Catalonia, one of the territories most affected by housing market tensions, especially after the 2008 financial crisis, has faced a considerable challenge in this area. Following the collapse of the private market and the historic increase in rental prices, the Catalan authorities have implemented various strategies to ensure the availability of social housing for its citizens. Among these strategies is the right of first refusal and withdrawal, established in the 2007 Housing Law, as well as collaboration with civil society organizations.
The right of first refusal allows the public administration to intervene in real estate transactions between private parties, acquiring the property in lieu of a third party, either before or after the transaction, at the same price agreed upon by the private parties. However, the obligation to acquire at the same price may limit the financial capacity of many administrations to exercise this right. To address this limitation, the Catalan Credit Institute (ICF, in catalan) has launched a program of grants for pre-emptive rights of first refusal and withdrawal. In addition, the same aids are extended to third sector entities that collaborate with the administration in the direct purchase or in the first refusal for social housing.
These aids are designed to facilitate the direct purchase or the exercise of the right of first refusal by social entities and the public administration. In exchange, these entities may receive an amount ranging from €25,000 to €10 million, with a maximum of €90,000 per housing unit. However, the property acquired through these subsidies is of a temporary nature, limited to a term of 75 years for these entities. This period, considered sufficient to repay the loan, allows for investments in profitable housing. In addition, these homes are usually destined for social renting, offering below-market rates and favorable conditions for tenants. At the end of the 75-year period, the property becomes public property.
Both city councils and companies dedicated to the promotion of public housing can also access this aid under the same conditions as the entities. Thus, this measure aims to involve all relevant actors in the acquisition and use of all available legal resources to promote social housing, without being limited by economic constraints. Ultimately, this initiative has the potential to expand the social housing market both now and in the future.


