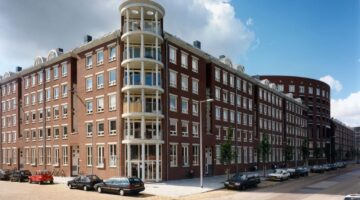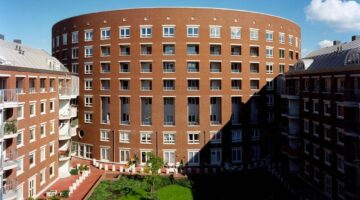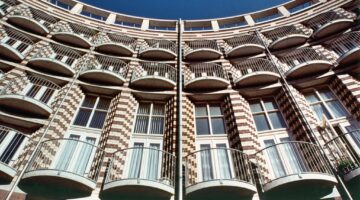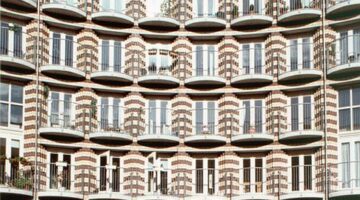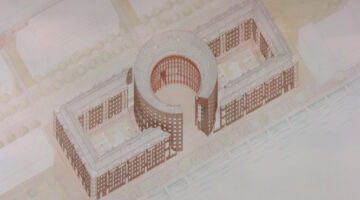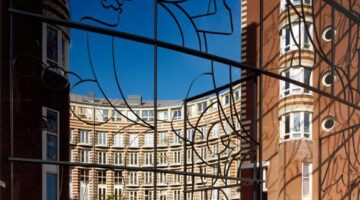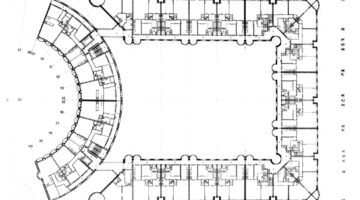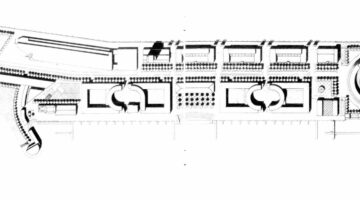









Housing Block Bagebi
Main objectives of the project
The building is located on the Tbilisi-Tskneti highway, next to the former Maghlivi student campus. The project brief was to create a building consisting of 35 residential units, though the client’s desire was not solely focused on the commercialization and selling of the apartments.
Date
- 2021: Construction
Stakeholders
- Architect: Giorgi Beriashvili
- Architect: David Makharoblishvili
- Architect: Gigi Shukakidze
Location
Description
Due to the location of this building, which is adjacent to a forested area, there was a need to create a building that reflected a spacious, healthy living environment, unlike the tight constructions surrounding it. During the location analysis, we researched important Soviet-era buildings nearby, including the student campus complex of Maghlivi University, where refugees from Abkhazia have been housed for decades. Generally, our observation is focused on the process of living in abandoned and unfinished buildings and how existing structures become dependent on the different forms of life. The intuitive connection and predominant reference while developing the forms of the building was the notion of a completely bare frame, which contained various ways of fulfilling itself. In general, the form goes through many stages of criticism and often returns to the original intuitive image or archetype, yet with more sophisticated composition. In our case, we arrived again at the phenomenon of the bare frame.
The horizontal and vertical elements of the facade are as functional as possible and have both a basic structural and engineering-sanitary role. At their expense, the living spaces offer more freedom and are easier to customize. This allowed us to avoid excessive costs and omit materials, which tend to be expensive when creating the expressiveness of a building. Here, in each apartment, remains only a simple dividing line between the inner and outer realms. Due to the difficult terrain, the building has entrances to three different levels. There are sports and recreational spaces for children on the ground floor; a two-story underground car park and a garden planted with various plants, which was initiated by the client due to the necessity of filling the existing ravine. There are also swimming pools on the green roof verandas of the building.
Critical building content is important in addition to providing functionality to the client and residents. How can some methods, with the exemption of unnecessary formation, make a person feel free to use a building? As the inner life of the inhabitants of the neighbourhood is constantly changing, the facade’s net structure as the equalizer of this makes the process more contrasting to the observer.








































































