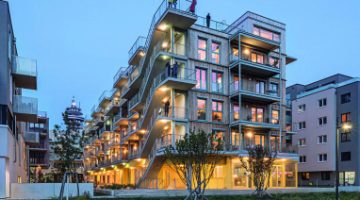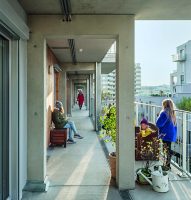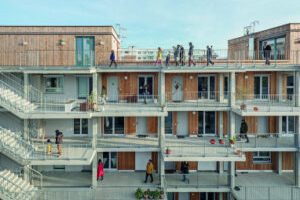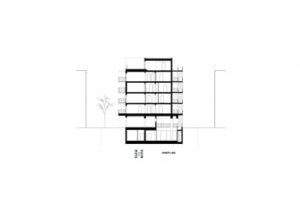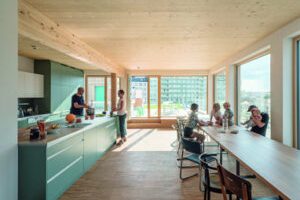A spatial cell of 10.2 m2, (a cubic enclosure with a side of 3.2 m) articulates the domestic landscape, operating as a basic design component, being capable of housing all the functions of the dwelling: rest, leisure, hygiene, recreation, work, study, and alimentation.
The strategic propagation of 5.5 cells constitutes the typical 60 m2 housing unit whose architectural program is carefully articulated for its correct internal performance.
Two types of spatial cells are proposed: those of static space -linked to facilities and uses such as the kitchen, bathroom and laundry room that are grouped to reduce the routes of the facilities and achieve greater economy of means-; and those of multipurpose space -which, as they are not hierarchical, allow the easy exchange of furniture and use-.
The scheme also includes an open and flexible 5.4m2 space adjacent to the living area and access. This space can be appropriated by the dwelling residents based on its needs, being able to transform it over time into a garden terrace, a bedroom, a laying area, a play area, a work and/or study space, a workshop, etc.
This configuration of the apartment unit allows a thousand stories to unfold in the same home over time.
The structural components are in the perimeter, facilitating the internal reorganization of the house in the event of change. The repetition of 143 spatial cells generates 26 dwellings of 60 m2 distributed on 4 floors, so that each level allocates 8 dwellings arranged around a central patio or impluvium.
Out of the 48 cells that make up each level of the building, only four cells are used for circulation, achieving maximum efficiency (8% of the surface).
The building breaks its apparent rigidity by presenting a series of portals on the ground floor that link the interior of the block with its exterior, providing permeability and porosity to the whole by eliminating two housing units from the standard floor plan.
Four housing units out of the six located on the ground floor are designed according to universal accessibility standards, the other two features slight variations to accommodate the design intentions of the ground floor.
The building tectonics is comprised of concrete structural columns and beams, a light-weight floor system to complete the horizontal slabs, and a prefabricated brick.
The 26-aparment-unit building block is used as a prototype to be repeated four times along the irregular given site. The actual orientation of each building block reconciles the complexity of the site with the architecture and landscape.
The use of low-cost and low-maintenance permeable paving is prioritized throughout the complex to favor the injection of rainwater into the water table and avoid stationary flooding. The different paving finishes enhance the differences between the community spaces, giving greater richness to the whole.
Within the open and common areas that the complex have, a series of leisure programs such as a 205 m2 community area with toilets where you can hold Zumba, yoga, karate, dance classes, community meetings, parties, family events, etc.; an announcement board; children’s creative games; a sandbox for children; a multi-discipline sports field where soccer, volleyball, basketball, and running around can be played; a dog area; a barbecue grill with shaded spots; a series of benches to rest; various areas to chat sitting in the shade; outdoor fitness equipment for youth and seniors; photovoltaic luminaires; trash cans; etc. All of them to encourage self-care and care for others.
To present the project as affordable housing, it must ensure safety, availability of services, materials, facilities, infrastructure, cultural suitability and accessibility to vulnerable groups (women, people with other abilities, older adults, indigenous groups, etc.) are all covered. For this, it is assumed that the adequate selection of the lot and the management by its investors will favor the aspects of secure possession, adequate location, and accessibility for vulnerable groups.
Finally, the landscape design proposal is focused mainly on three aspects: the land, the pavements and the vegetation, it emphasizes the idea that the housing blocks are immersed in a large, accessible, low-to maintenance urban park with endemic and native species from the Bajío available in nurseries in the area. The selection and mixture of species for the urban intervention has the objective of reproducing and recovering the xerophilous scrub in the area, in such a way that the fauna of the site, including different pollinating species, inhabit the green areas of the complex in harmony with being human. Thus, the landscape proposal for the exterior areas and patios seeks the integration of residents and visitors alike, promoting the relationship between the human being, and the fauna and flora of the place.
The case proposes ideas for a new Affordable Housing Prototype with a high understanding of the urban, economic, socio-cultural, and environmental context. It develops a comprehensive project applying concepts of landscape architecture in open spaces, which articulate the whole in a functional way. It contributes to the term Affordable Housing with alternatives and functional, aesthetic, and tectonic solutions. It also proposes a housing module that can be replicated in the complex to be intervened. Furthermore, it provides interior multi-purpose and non-hierarchical spaces in such a way that they allow the easy exchange of furniture and use over time. The design intentions are governed by the principles of biophilic design and gender perspective. Finally, it proposes with the design of each building the greatest accessibility, comfort, low maintenance and safety.











