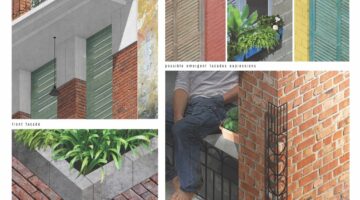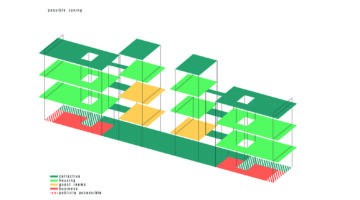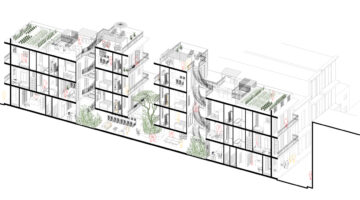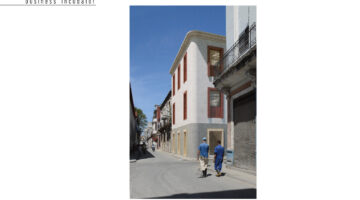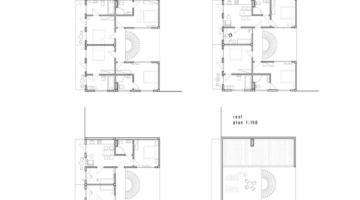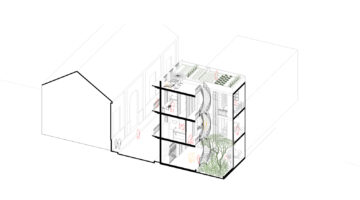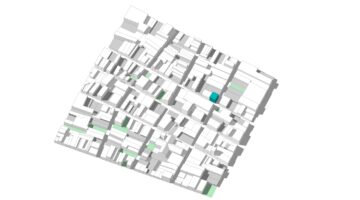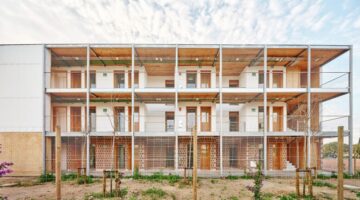
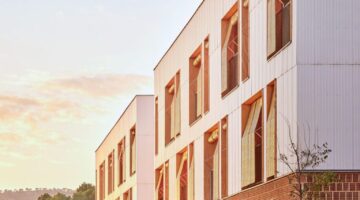
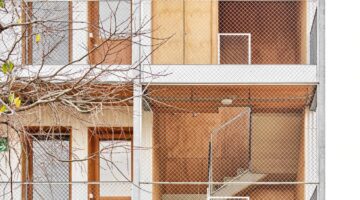
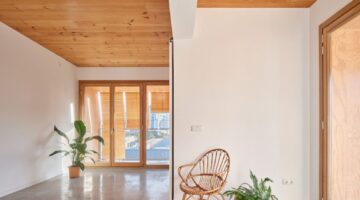
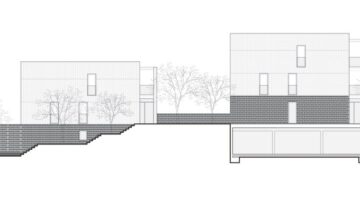
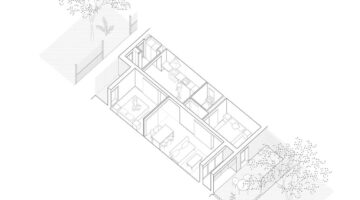
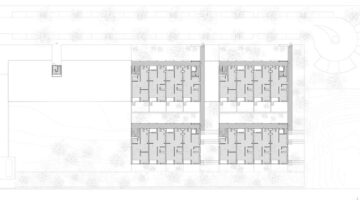
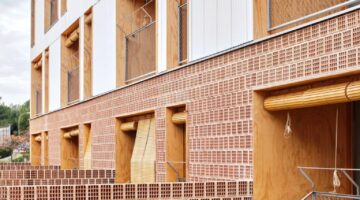
Social Housing in Magaluf, Mallorca
Main objectives of the project
The project aims to build 48 public housing units and an underground car park in Magaluf, Calvià. It arises from a collaboration between the Balearic Housing Institute and the Calvià City Council, with each entity managing 24 homes. Organised in two south-facing enclosures, the design seeks to optimise solar exposure and natural ventilation. This project focuses on sustainability, integration into the coastal environment and improving the quality of life in one of the most residentially segregated areas of the island, promoting social cohesion and sustainable development in a predominantly tourist area.
Date
- 2022: Construction
Stakeholders
- Architect: LLOC Arquitectes
- Promotor: IBAVI
- Promotor: Calvà City Council
Location
City: Palma de Mallorca
Country/Region: Palma de Mallorca, Spain
Description
The commission consists of the construction of 48 public housing units and an underground car park in the area of Magaluf, Calvià, a municipality located in the south of the island of Mallorca, Spain, known for its coastal character and its urban fabric dominated by hotel and leisure typologies typical of the tourist model. This area is one of the most residentially segregated on the island and has clear urban development deficits. The project arises from a collaboration agreement between the Balearic Housing Institute and Calvià Town Council, assigning the management of 24 dwellings to each entity.
The proposal is organised in two precincts connected by an underground car park, with 24 dwellings distributed in two ground floor blocks plus two additional levels (ground floor+2) of 12 dwellings each. On the ground floor, the volumes are south-facing to maximise solar exposure and take advantage of the sea breezes. In section, a difference in height is generated between blocks that favours natural lighting and cross ventilation, minimising the visual impact and avoiding the screen effect.
The choice of construction materials follows criteria of sustainability and environmental impact. Locally manufactured brick walls are used on the ground floor, while on the upper floors walls are made of plywood, an organic, lightweight material which, in addition to reducing construction time and waste, generates healthy spaces with a positive environmental impact.
All the houses are oriented from south to north, coinciding with the direction of the prevailing winds. They have patios on the ground floor and terraces on the upper levels. Cross-ventilation is enhanced by the appropriate sizing of the openings, and solar radiation control and privacy is ensured by a system of roller blinds.
The use of passive design strategies that promote energy savings, the choice of materials with low environmental impact and spatial flexibility are the fundamental pillars on which these wood-framed, energy class A dwellings are built. The various typologies seek a diagonal connection of spaces through large interior openings and sliding doors, generating flexible spaces that adapt to the life cycle of the users.
The importance of a quality social housing project, integrated into the surroundings and respectful of the environment, is crucial in an area as touristic as Magaluf. This type of initiative not only improves the quality of life of the residents, but also contributes to social cohesion and the sustainable development of the community.














