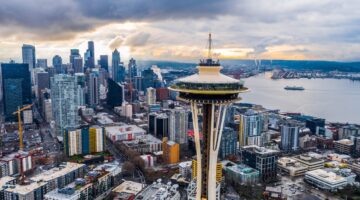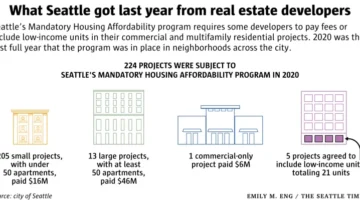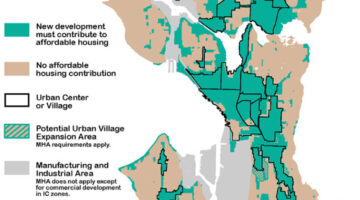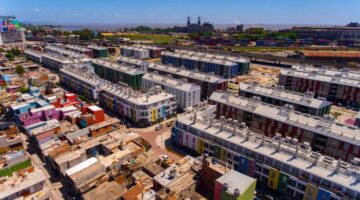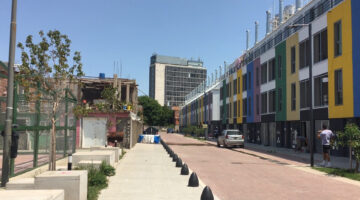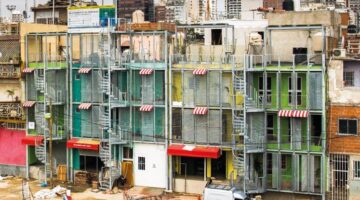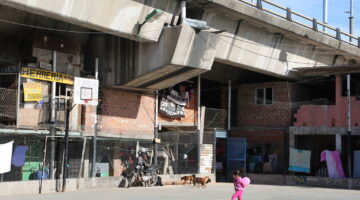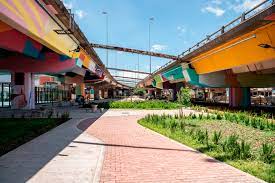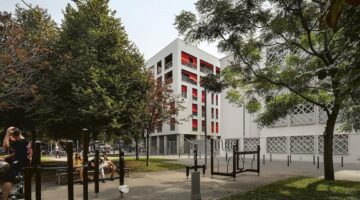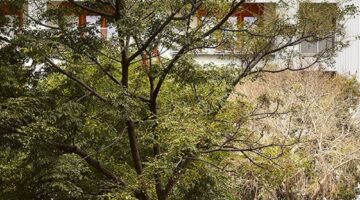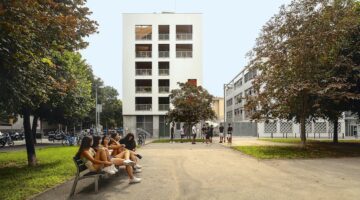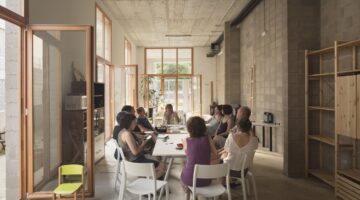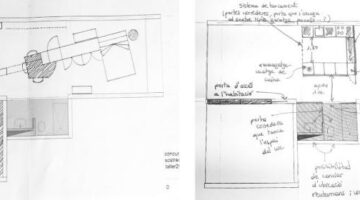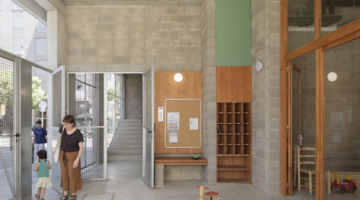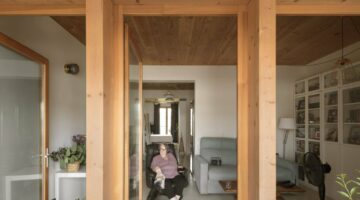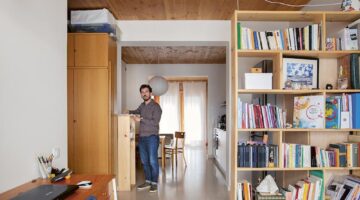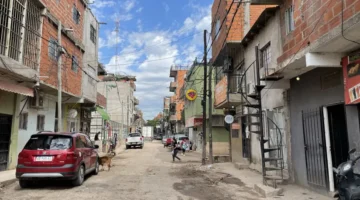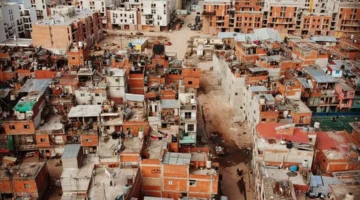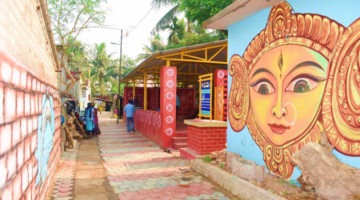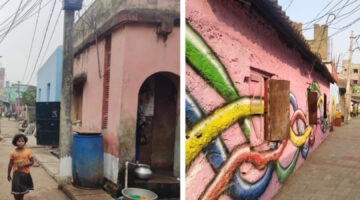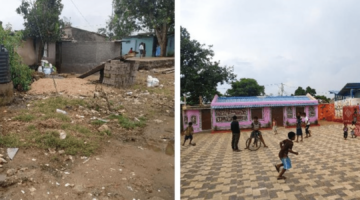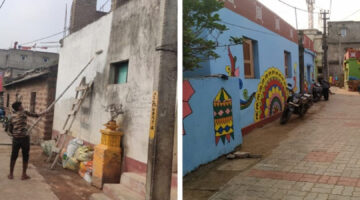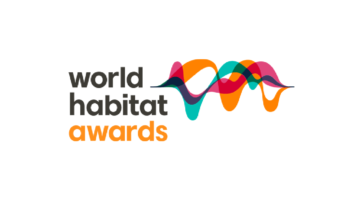Revolutionary Planning: The Mukuru Special Planning Area, Nairobi
Main objectives of the project
Muungano wa Wanavijiji, a grassroots movement born in Nairobi during the 1990s, embarked on its inaugural slum upgrading initiative in 2003, providing affordable single-room units adaptable for future expansion in Mukuru. Despite commendable progress, doubts persist regarding the scalability of such initiatives to address Kenya's extensive slum population. The designation of Mukuru slums as a Special Planning Area (SPA) by the Nairobi City County Government in August 2017 signifies a pivotal shift. The instrument presented an opportunity to enhance government-led planning, with the aim of integrating Mukuru's development into the city's overarching 20-year vision, potentially laying the groundwork for sustainable urban growth. A pilot project of how to integrate the slums, secure tenure and build a cohesive city.
Date
- 2017: Implementation
Stakeholders
- Promotor: Muungano wa Wanavijiji
- Nairobi City Hall
- Akiba Mashinani Trust (AMT)
- SDI Kenya
- Kenya Medical Association
- Pandya & Poonawala advocates
- Sullivan & Cromwell LLC
- Caritas Switzerland
- Strathmore University Business School
- University of California, Berkeley
Location
Description
Muungano wa Wanavijiji, a movement formed in Nairobi during the 1990s in response to widespread evictions in informal settlements, federated with the global SDI network in 2001. By 2003, Muungano constructed its initial slum upgrading houses: 34 single-room units, each spanning 16 square meters, matching existing informal structures. Priced at $1,000 per unit, owners could incrementally expand them into two-bedroom apartments. While seen as a milestone in affordable, in situ slum upgrading, questions lingered about its applicability to Kenya's 5 million slum residents. Even after a decade and 10,000 homes, scaling remains a challenge. For this reason, they fought for a change in legislation and planning, to secure support for the upgrading.
On August 11, 2017, Kenya's official journal, the Kenya Gazette, declared 550 acres (occupied by Mukuru slums) as a Special Planning Area (SPA), aiming to develop a participatory physical development plan. Mukuru houses 100,000 households and businesses, requiring complex planning due to contested land ownership and informal service delivery systems. Unlike typical international agency-driven interventions, the Mukuru SPA is led by the Nairobi city government, signaling a statutory commitment to the project without mentioning "slum" or related terms. It aligns with the city's 20-year vision, integrating into the City Integrated Development Plan. Muungano sees this as a chance to establish institutional infrastructure for inclusive slum upgrading at city scale.
The planning process for Mukuru's slum upgrade, running until August 2019, adopts a holistic approach involving county departments and non-state actors, reconfiguring traditional planning. Thirty-seven organizations commit to the plan's development, pooling diverse resources toward common objectives. Notably, private sector involvement is unprecedented, with firms like the Kenya Medical Association leading health services planning. Academia, represented by institutions like Strathmore University and the University of Nairobi, plays a significant role in leading various consortia. Legal expertise from global and local firms addresses land and legal issues. This multi-sectoral approach aims for meaningful community engagement and sustainable development in Mukuru, structured through eight consortiums.
Muungano's participation in the planning process is largely self-financed. It is done thanks to the consortium of Community. They established women-led community savings groups for organizing, learning, and gender-focused upgrading. Household-level slum enumerations, carried out by these groups, foster consensus-building and provide vital data for interventions. Muungano's project financing relies on community savings groups, leveraging resources, sometimes at high ratios, to secure development finance. They aim to expand the number of savings groups from 53 to 330 by the SPA's end in 2019.
The shift from viewing slum improvement as solely a concern for slum dwellers to a citywide challenge is significant. The SPA demonstrates a multidisciplinary and multi-sectoral approach, reframing challenges as issues for the entire city. It fosters new understandings and innovations, mobilizing social, political, and economic resources from various sectors to address the city's challenges collectively, leveraging political opportunities such as constitutional changes and county creation. Research, including community-collected data, frames the problem as solvable through collective effort.


