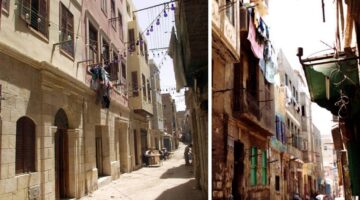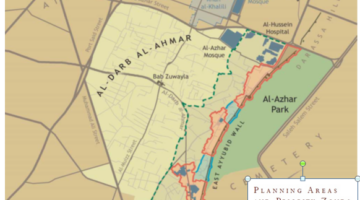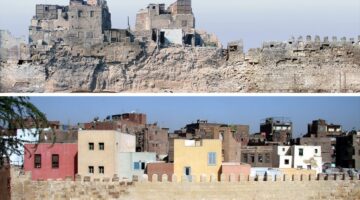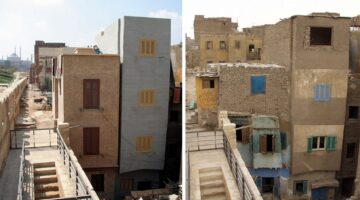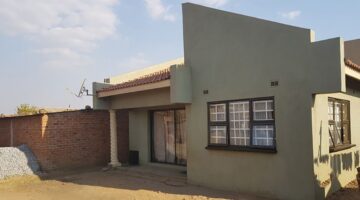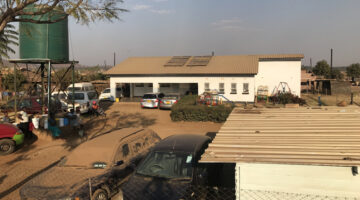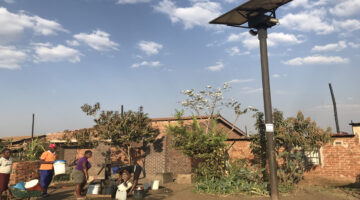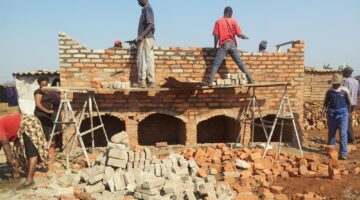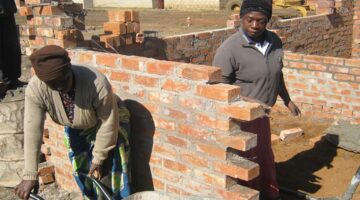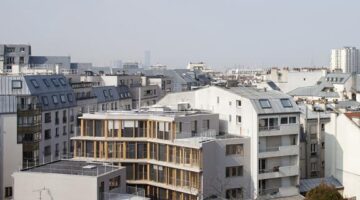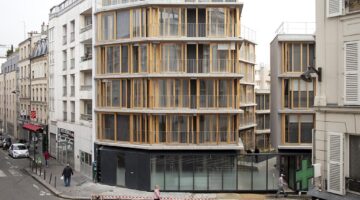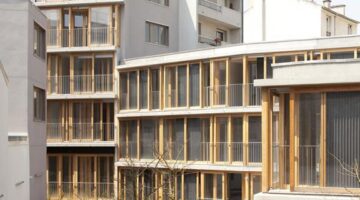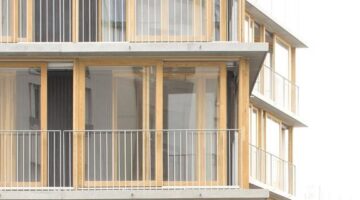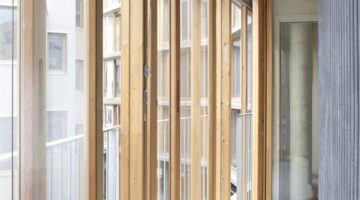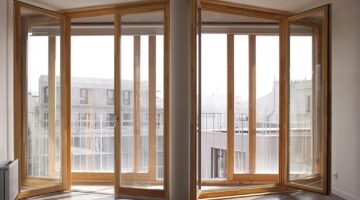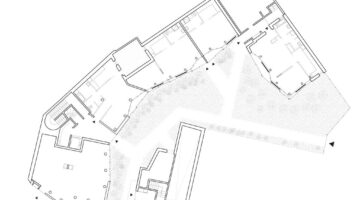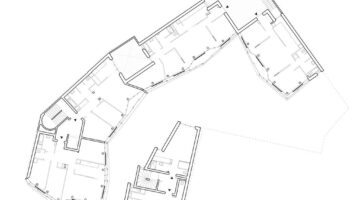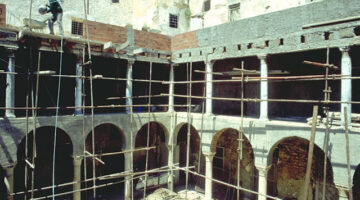

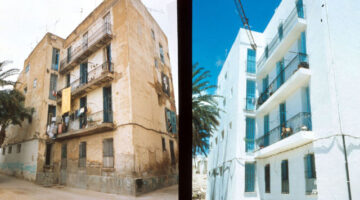
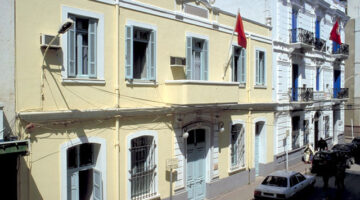
Oukalas Project in Tunis
Main objectives of the project
Tunis grapples with intricate migration dynamics, serving as both a destination and a transit point for international migrants bound for Europe. Additionally, internal migration has significantly shaped the city's demographic landscape since gaining independence in 1956. Drawn by employment prospects, a large influx of internal migrants settled in Tunis, particularly in the historic center known as the Medina. This area saw an increase in vacant housing units as former residents moved to suburban areas seeking modern accommodations. In response to the housing challenges faced by these migrants, many from economically disadvantaged backgrounds, makeshift living arrangements called Oukalas emerged within the Medina. While these Oukalas provided affordable housing, they often lacked basic amenities, were overcrowded, and posed safety hazards due to deteriorating conditions. To address these issues, the Municipality of Tunis launched the Oukalas Project in 1991 with dual objectives: to improve living standards for residents, many of whom were internal migrants, and to preserve and restore historic structures within the neighborhood. This initiative, which concluded in 2012, positively impacted over 3,000 households in the Medina.
Date
- 1991: Implementation
- 2012: Rehabilitación
Stakeholders
- Tunis Municipality
Location
Country/Region: Tunis, Tunisia
Description
Tunis experiences a significant influx of migrants, although the city does not undertake specific projects tailored exclusively to address their needs. Instead, the municipality incorporates migrants into existing social and cultural initiatives aimed at enhancing the overall quality of life for all residents of Tunis. One such initiative is the Oukalas project, which ran from 1991 to 2012. Focused on inhabitants of the Medina, including a substantial number of internal migrants, the project aimed to offer suitable housing and essential services while simultaneously preserving and revitalizing this historic area. Consequently, the project serves as an illustration of government-led revitalization efforts aimed at improving housing conditions for Medina residents, many of whom are internal migrants.
Oukala refers to an urban caravanserai, resembling a hotel where rooms are rented for short periods like days or weeks. Following the expansion of the city and shifts in demographics within the Medina, numerous private residences and historical landmarks in the old city were converted into multi-family dwellings. They were "oukalaised". These transformed dwellings accommodated multiple households, often those facing economic challenges, in substandard living conditions. Deterioration of buildings, compounded by inadequate rental regulations, rendered oukalas precarious residences for low-income families, with some buildings experiencing partial or complete collapse over time.
The oukalas project constitutes a multifaceted intervention strategy aiming to enhance living conditions and restore the aesthetic appeal of the Medina. By implementing appropriate technical, legal, and financial protocols, its overarching goal is to address the housing challenges within the Medina while preserving its cultural heritage.
Initially, the project aimed to improve the housing conditions of 3,000 households residing in the Medina's 600 oukalas through demolition and subsequent reconstruction. The program's broader objective focused on ameliorating the precarious living situations of the oukalas' occupants, encompassing several key components:
Re-housing: Identified 256 oukalas accommodating 1,296 households in severe disrepair for demolition. To accommodate these occupants, three new residential areas were established in Tunis' western suburbs—Douar Hicher, El Agba, and Sidi Hassine Séjoumi. New residents were offered 25-year sale-by-rent plans with affordable monthly payments.
Reconstruction: Sites of demolished oukalas were either sold through public auction or reclaimed by former owners. Municipality-led or private and public developers were tasked with new construction in accordance with existing land use regulations within the Medina.
Rehabilitation: Identified 404 oukalas housing 1,600 households requiring renovations to meet standards. This rehabilitation effort encompassed both privately and municipally owned housing stock. Private owners were offered a 15-year loan with a 5% interest rate and complimentary technical assistance.
Restoration/Adaptive Reuse: Thirteen buildings of significant historical or architectural value were identified for restoration and adaptive reuse for public purposes, with specific projects devised to facilitate their transformation.
In addition to ensuring secure housing and restoring historical edifices, the project extended social support to vulnerable residents of the Oukalas. These initiatives comprised various interventions, including the construction of 76 residences tailored for elderly individuals living independently, facilitation of loan access for 220 elderly individuals lacking familial or social support networks, provision of assistance for twelve disabled children encompassing education and healthcare expenses, allocation of 60 scholarship grants to local students pursuing higher education, and seasonal aid for vulnerable groups to address expenses related to religious observance and school year cycles.
The nature of the project evolved across its phases. In earlier stages, residents from central Oukalas were relocated to peripheral districts, prompting significant considerations regarding the impact of such relocations on residents' social connections and employment prospects. However, in the final phase, Oukalas inhabitants were offered housing opportunities within the Medina itself, in buildings constructed over the sites of previously demolished structures deemed unsafe in earlier phases. Residents were presented with the option to rent or purchase these new apartments at discounted rates, with residents covering expenses equivalent to construction costs, supplemented by contributions from the municipality and the national government.
The Oukalas is one of the major transformations of the city center in Northern Africa.


