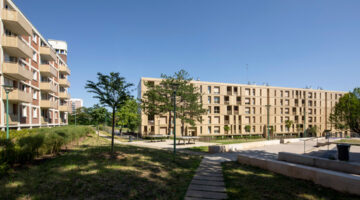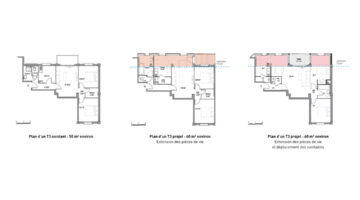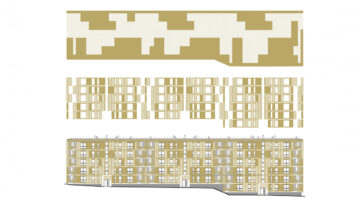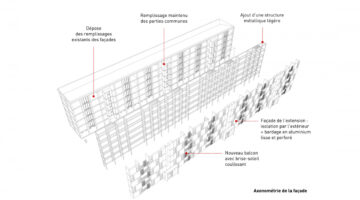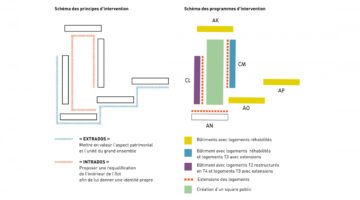Dublin City Housing Regeneration To Passive-Grade & Community Hub
Main objectives of the project
Municipal housing bedsits had become a problem for Dublin. Many of them remained vacant due to their small dimensions and deterioration. To tackle this issues, Dublin generated a pilot programme in one of the buildings containing this “zero-bed units”. In all, 22 bedsit apartments were amalgamated into eleven one-bed apartments as part of this phase of the project, undergoing a passive retrofit in the process. In addition, the community centre which forms part of the complex was also renovated to a very high standard.
Date
- 2019: Construction
Stakeholders
- Promotor: City of Dublin
- Architect: Design & Kelliher Miller Architects
- Passive House Academy
- EU Horizon 2020 programme
Location
City: Dublin
Country/Region: Dublin, Ireland
Description
Decades ago, the local autohority of Dublin implemented the “zero-bed units” as a social housing solution. More than 1,500 bedsits of no more than 26 square meters were built across the city. However, due to its small dimensions, they became progressively unattractive. So, it began a vicious cycle of vacancy, dilapidation and social deterioration. To stop this cycle, the local authorities started a retrofit programme whose goal was to provide tenants with more space, rebuilding the housing units pursuing the transformation into a passive house while pushing for an active community of tenants.
The programme started with the refurbishment of 22 bedsit apartments. They were amalgamated into eleven one-bed apartments as part of this phase of the project, undergoing a passive retrofit in the process. In addition, the community centre which forms part of the complex was also renovated to a very high standard.
Provided the vast majority of tenants were elderly people facing fuel poverty, the passiv house permitted a low-cost and low-maintance energy installations, while improving the health thanks to the clean air generated. The project was certified by MosArt on 1 May 2019, with a space heating demand of 21 kWh per square metre per year, comfortably below the threshold of 25. The newly upgraded apartments have vastly improved thermal performance – up to 80% better than the previous units – and are fully compliant with the current building regulations. Because the apartments will remain in the ownership of the council in the years ahead, one eye is kept on long-term maintenance issues.
How was the passive house achieved? A combination of Blowerproof paint-on airtightness sealant applied at junctions of floors and walls, Siga membranes and tapes at ceiling, and tapes to external windows and doors achieved an average standard of 0.55 air changes per hour (better than the passive house standard of 0.6, never mind the Enerphit standard of 1.0). Achieving these levels of airtightness, especially on retrofit is a result of an excellent teamwork. In terms of external insulation, it was deployed to achieve the requisite U-values on the walls and to eliminate thermal bridges. To the same end, a large concrete eave to the front of the building had to be cut away and the new eave wrapped in insulation. Ceiling heights were very restricted and existing walls also caused problems, so the Council had to work with confined spaces while at the same time trying to keep duct lengths as short as possible. Each of the is equipped with a Nilan Compact P exhaust air heat pump, which provides space and water heating, and ventilation. Insulation is accessible and replaceable (some of them have to be replaced every fifteen years).
The actions were finished in 2019 with a budget of €1.7million.
The central achievement of the retrofit is the ability to transform an outdated building with social and climatic issues into a larger, more comfortable, healthier and more cost-efficient social housing project. It is a clear example of how we can maintain the existing housing units, yet making them a resilient and community centered buildings with a social purpose.


