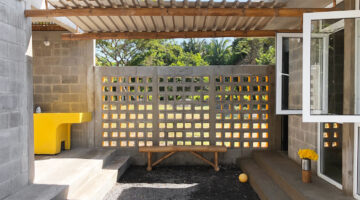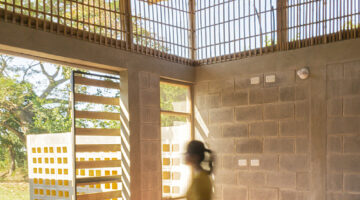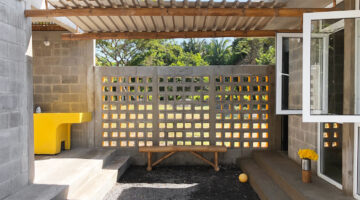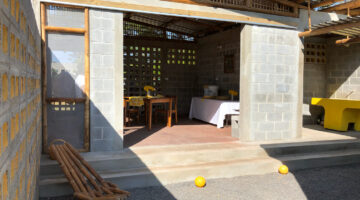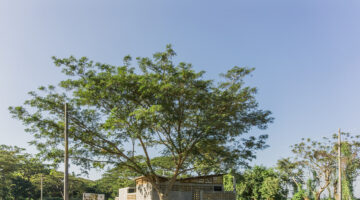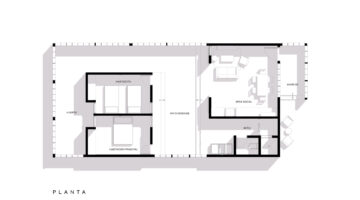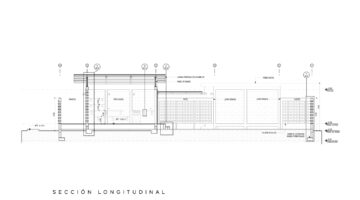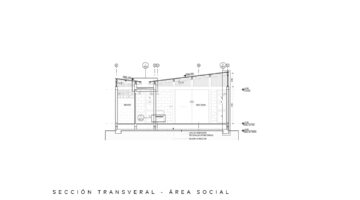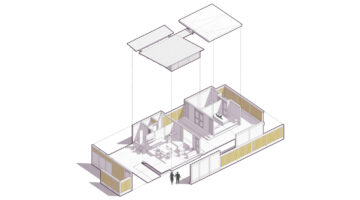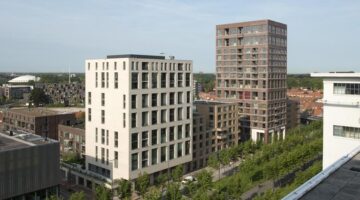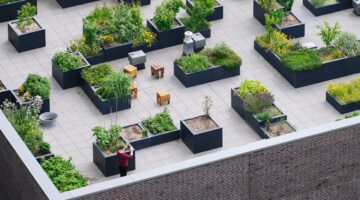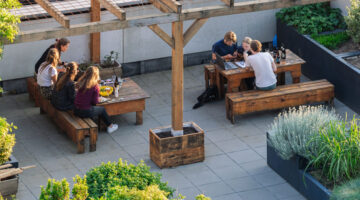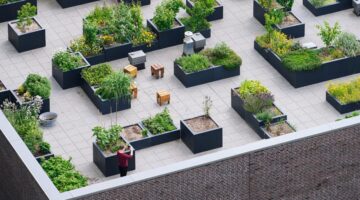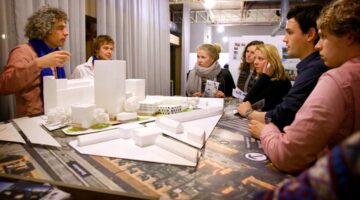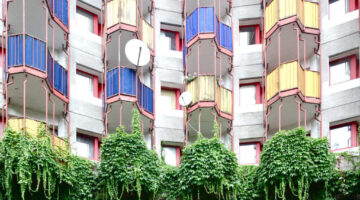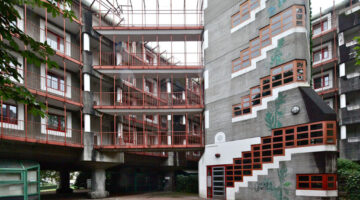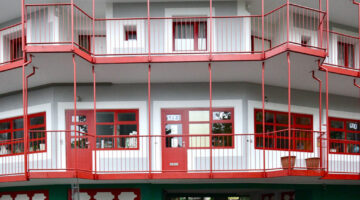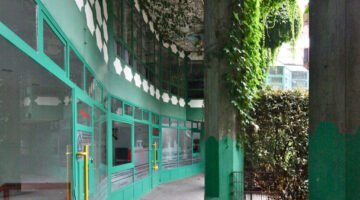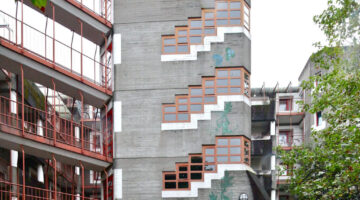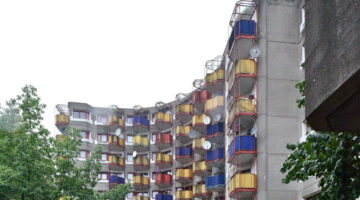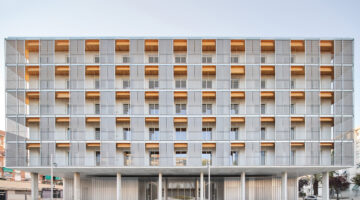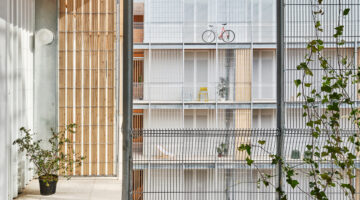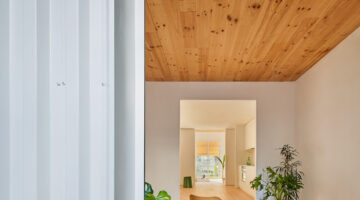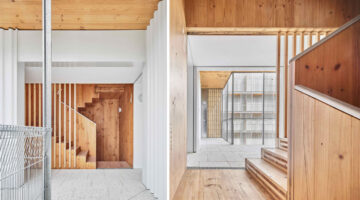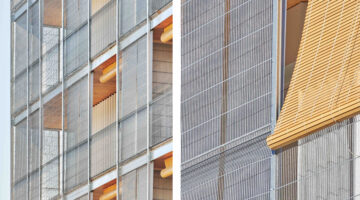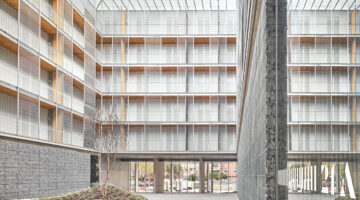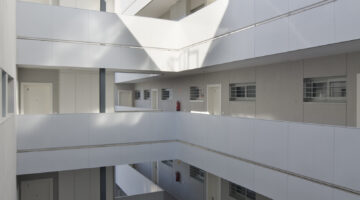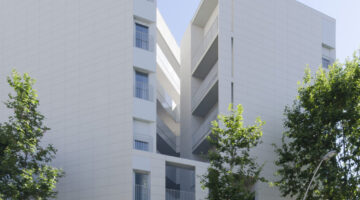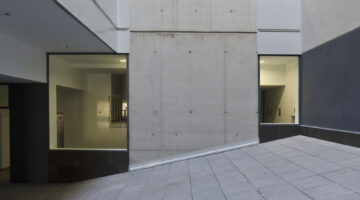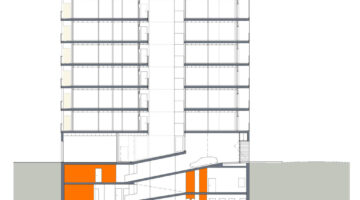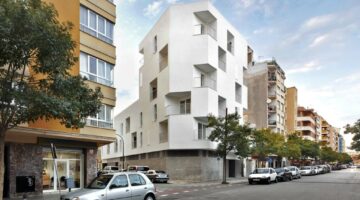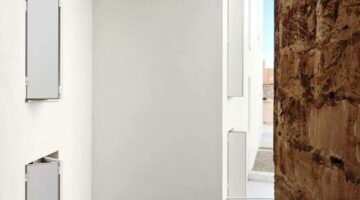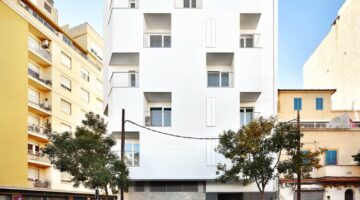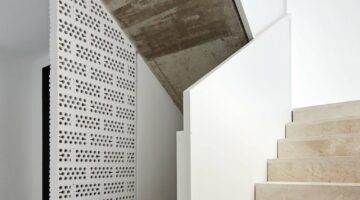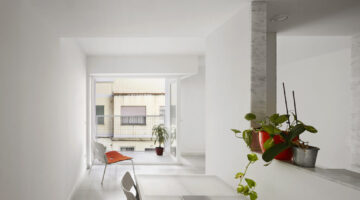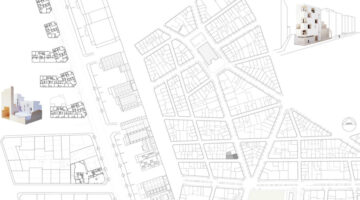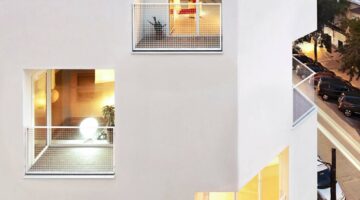
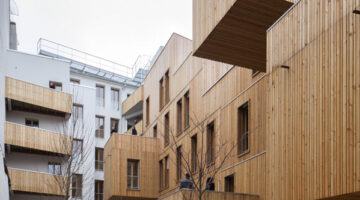
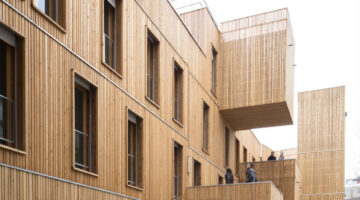
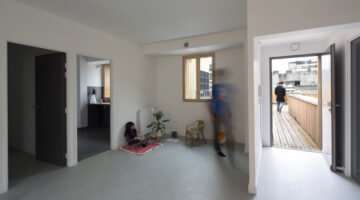
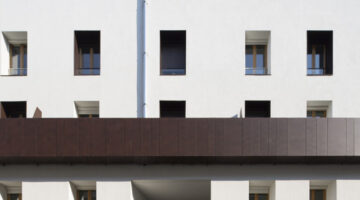
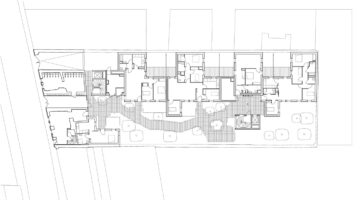
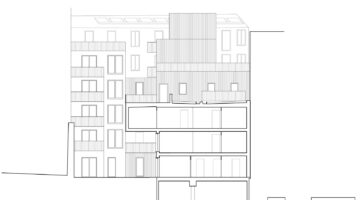
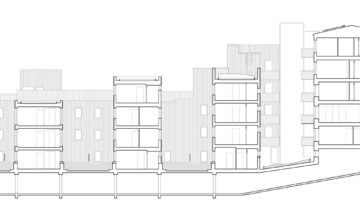
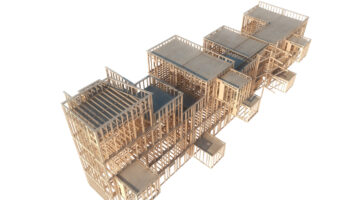
Tete en l'air, Paris
Main objectives of the project
Innovatively merging historical preservation with modern eco-friendly construction, the project in north Paris features a revitalized historic building and a new wooden structure with a playful facade of plug-in boxes. A south-facing garden enhances community connection, while the use of sustainable wood significantly lowers the carbon footprint and construction costs. This project exemplifies how thoughtful design can create high-quality, socially inclusive housing.
Date
- 2013: Construction
- 2007: Ganador
Stakeholders
- Constructor: SIEMP
- Architect: KOZ Architectes
Location
City: Paris
Country/Region: France, Paris
Description
The project is situated in an old working-class neighborhood in the north of Paris on a deep and narrow plot. The preexisting building in the plot were in very poor condition. However, the brief required preserving the building on the street to retain its picturesque charm. There was a sense that the area had a rich and vibrant social life, which inspired the studio to maintain the original structure. Thus, the building serves as an example of how to create a disruptive social housing project while preserving the spirit of the previous construction.
The first goal was to create a generous garden, open to the south. This garden lies along the natural path of the inhabitants and acts as an intermediate space between the street and the privacy of their homes. All the apartment living rooms open onto this garden, connecting residents to this small piece of urban nature and fostering a sense of community. The existing building on the street side was completely renovated to meet modern living standards. It also gained a double-height porch to provide views of the garden from the street and to allow access during the construction of the new building along the garden.
The new section of the building is constructed entirely of wood, reflecting the studio's strong belief in the material's unmatched ecological and aesthetic benefits. From the ground to the roof, new solutions were devised to address structural, acoustic, and fire safety issues. This high-tech use of a low-tech material significantly surpasses current environmental standards. Despite the strict discipline required for wood construction, the playful arrangement of the plug-in wood boxes on the facade disrupts the rational order, giving the building a spontaneous character. The random positioning of the boxes makes each apartment layout unique and versatile, suitable for uses beyond bedrooms, such as home offices or gym rooms. Small courtyards at the rear provide private gardens on the ground floor and bring natural light into all the bathrooms, adding extra comfort and a home-like quality of life.
The distinctive wooden cladding further breaks up the perception of the building's volume, giving it a quiet tone and highlighting the tactile quality of the rough natural wood. This helps blend the architecture with the garden, which features an undulating wooden path and terrace, delicate trees, and a meadow of wildflowers. The garden becomes an open-air room, welcoming the small community of residents. Ultimately, the project demonstrates that social housing can promote small-scale, sensitive utopias of well-being and pride.
In conclusion, the project highlights the significant ecological and economic advantages of using wood for social housing construction. The choice of wood not only offers unparalleled environmental benefits by utilizing a renewable resource but also enhances the aesthetic and structural quality of the buildings. This sustainable approach significantly reduces the overall carbon footprint and meets stringent environmental standards. Additionally, wood construction proves to be cost-effective, allowing for innovative design solutions that promote a sense of community and well-being among residents. The project exemplifies how sustainable and affordable materials can be used to create high-quality, socially inclusive housing, setting a precedent for future developments in the sector. Moreover, it is done with a disruptive design, unusual in social housing projects.


















