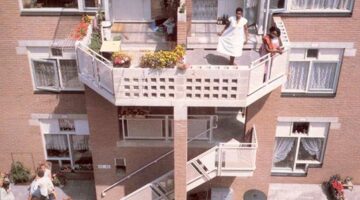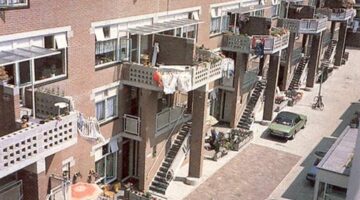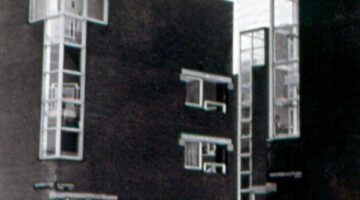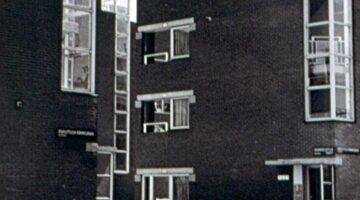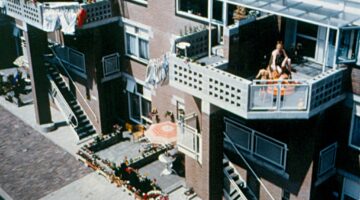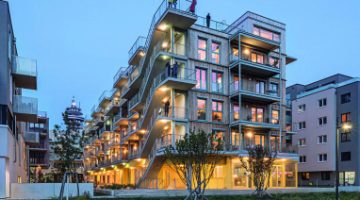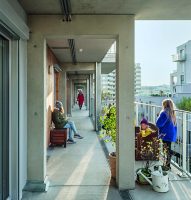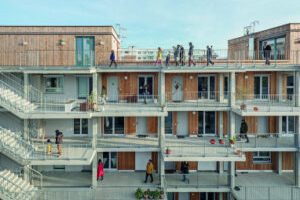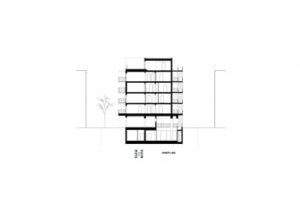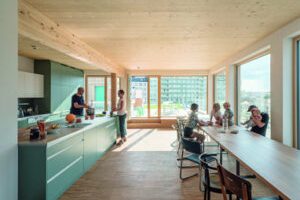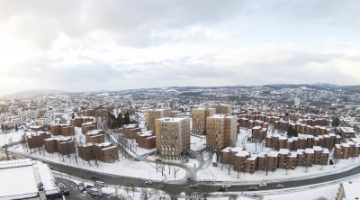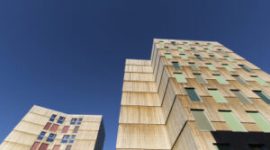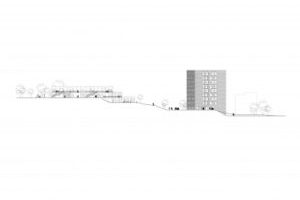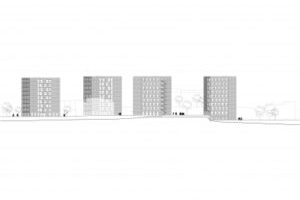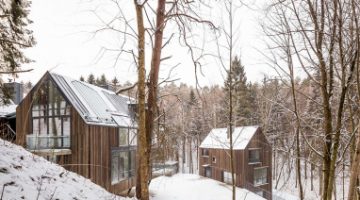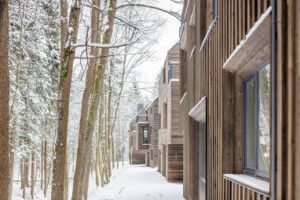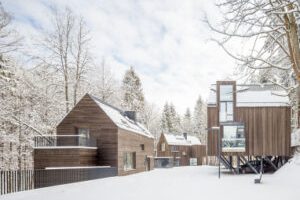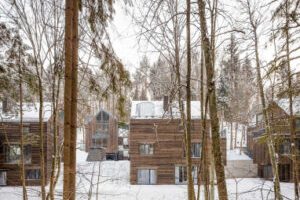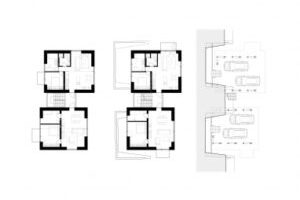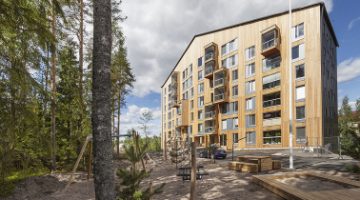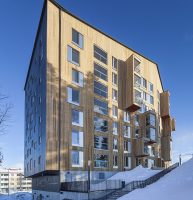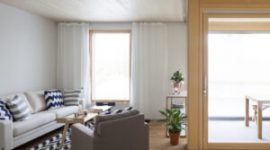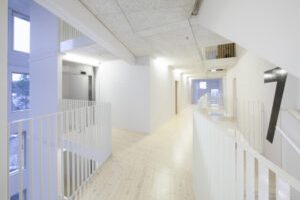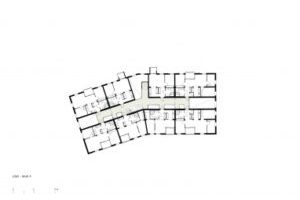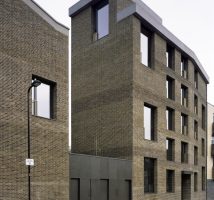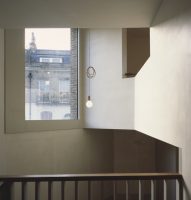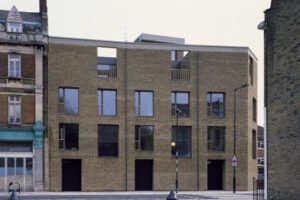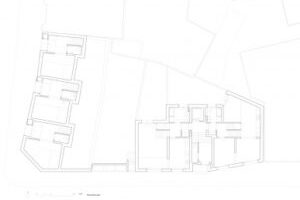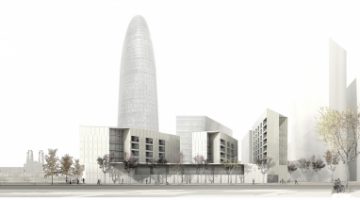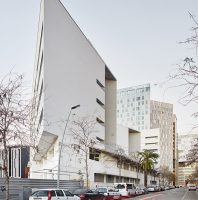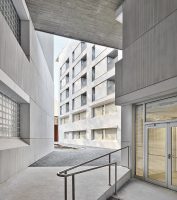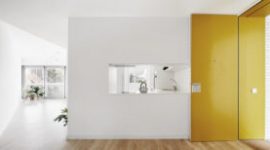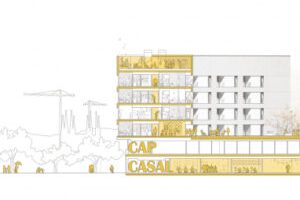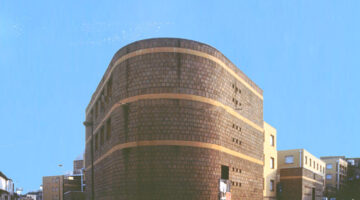
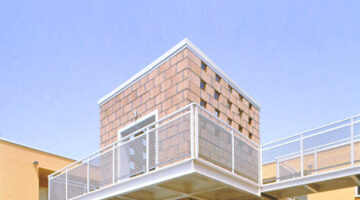
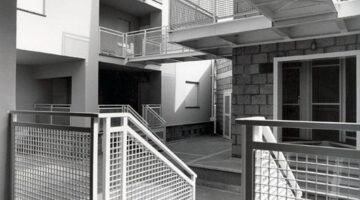
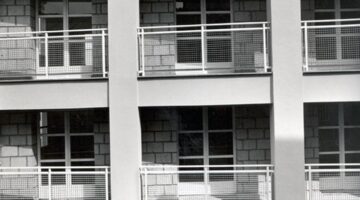
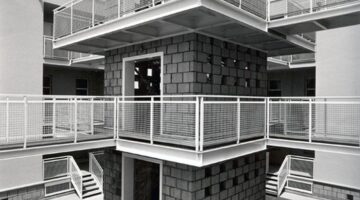
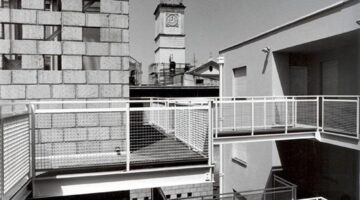
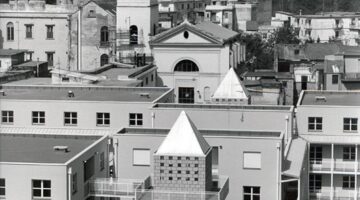
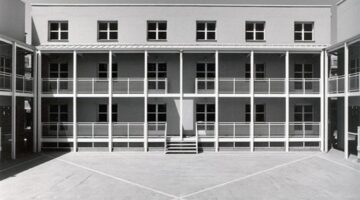
Social Housing at Marianella
Main objectives of the project
The Marianella project (1983-1988) in Naples focused on rebuilding post-1980 earthquake. Objectives involved transforming a serial-type plan into dynamic urban interventions, creating three-floor residential blocks with courtyards. Using the French prefabrication system, it successfully addressed both housing needs and the reintegration of the outskirts.
Date
- 1989: Construction
Stakeholders
- Architect: Franco Purini
- Architect: Aldo Aymonino
- Architect: Laura Thermes
Location
City: Naples
Country/Region: Italy, Naples
Description
The idea behind the project for a block in Marianella, a center of the outskirts of Naples, consists in making react a type-morphological plan of serial nature, with the outline of the area, considered as a perimeter on which are projected different conditions of the context. In contact with such a outline, which is configured as an active margin, the model undergoes a series of subtractions that are proposed as architectural variations of the plan. It is subtracted so to the repetition inherent in the initial model by purchasing a geometric and plastic variability, which results in an increase of the complexity of the urban intervention.
The intervention for sixtyfour accommodation in Marianella, in the metropolitan area of Naples, was designed in 1983 and completed in 1988 after the earthquake of 1980, an event that ruined not only the historical center of the city but also the peripheral expansions. The project was thought both to be to rebuild a number of destroyed houses and to reconnect separate parts of the peripheral tissue. A urban fabric in which was spread a courtyard typology, which gave rise to complex residential units designed to accommodate families of farmers in the Neapolitan countryside. The project has taken this typological matrix, obviously transformed, proposing a series of residential blocks of three floors, organized around two types of courtyards. On the larger courtyards overlook houses with continuous balconies supported by iron pillars; the smallest include the stairs towers which, through four gangways, distribute eight apartments for each floor. The residential blocks are made with the French prefabrication system banches e tables and then plastered. The stairs have an iron structure covered with tuff. Also the portals of entry to the courts are made with tuff.

