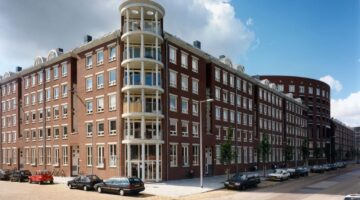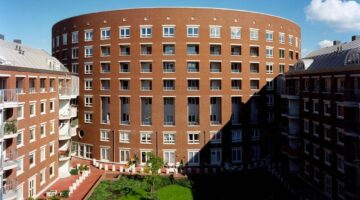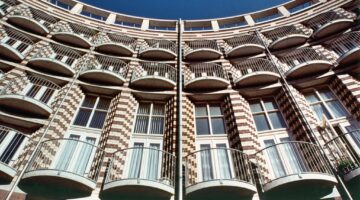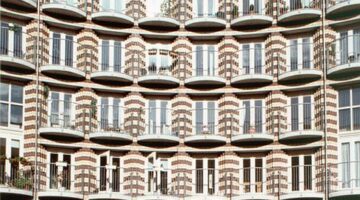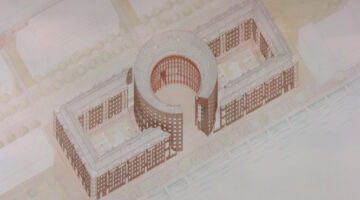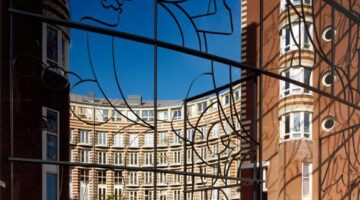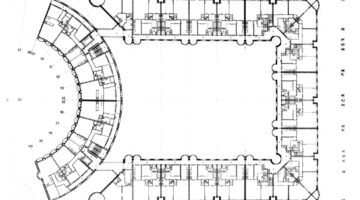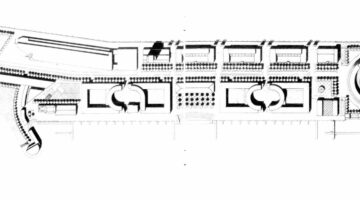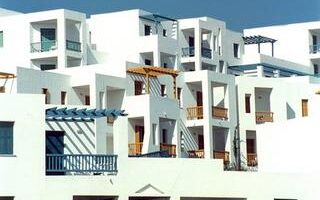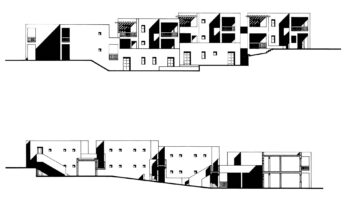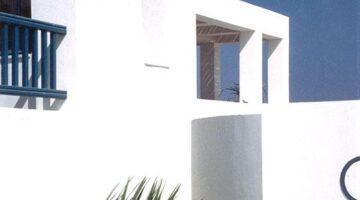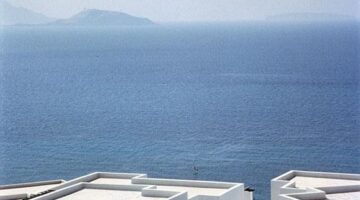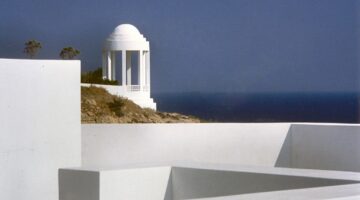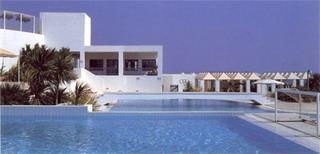










Student Center and Dormitory for the University of Dubrovnik
Main objectives of the project
Student Center and Dormitory for the University of Dubrovnik is a small university city within a city. It interprets urban themes of Mediterranean cities: open-air life, as well as architectonic volume, form, and texture.
Date
- 2020: Construction
Stakeholders
- Architect: Ana Martinčić Vareško
- Architect: Vanja Rister
- Architect: Tin Sven Franić
Location
Country/Region: Croatia
Description
Student Center and Dormitory for the University of Dubrovnik is an integrative point for University of Dubrovnik joining students and teachers, city, and University. Public platform with abundant horticulture is designed on the city parterre level, strongly connecting to the surrounding neighborhoods. Public access facilities like student restaurants, cafe, convention hall, gym, dorm reception area and multipurpose room are all positioned alongside linear a promenade connecting two neighborhoods. Three volumes of student housing “float” above it, joined together with common spaces.
In the tourism dominated Dubrovnik of today, it is important for architecture to articulate public interest and local citizens’ needs. On the symbolic level Student Dormitory finally made Dubrovnik a functioning university city.
Site location in Montovjerna, Dubrovnik is determined by the compression between two build up hills on east-west axis, and north-west axis that is topographically open, oriented towards the sea.
Three housing blocks interpret cloister – introverted, Mediterranean “open air rooms”. Inner gardens surrounded by open galleries with student rooms form a framework for communal lives of its inhabitants. Diamond shape of its layout is derived from topography: an archetypical square is transformed to rhombus. Distortion and rotation of the layout allow for good orientations for all the rooms and creates unusual dynamics of interieur spaces. Typical room is divided into three zones with flexibility of use in mind, each setting a different atmosphere.
The reinforced concrete structure of the project follows the logic of its concept: post and beam grid system allow free flow of the lower part of the building, and housing blocks of the upper part are supported by cantilevered room walls. Glass façade of the parterre suggest openness of the public program behind, and fiber cement sheeting façade of the volumes above reinterpret texture and mass of stone city walls of the past. Complex room window design with two parapet heights with fixed and sliding brises-soleil permit window sitting inside and create ever changing texture on the outside. In the inside courtyards wood is used for large room windows and doors as well as railing / sun protection along open galleries. Extensive green roof gardens inside such open air wooden “rooms” are at the heart of the building.





























































