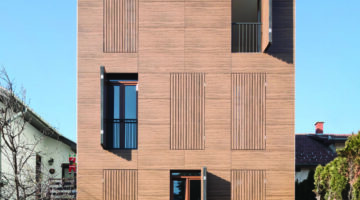
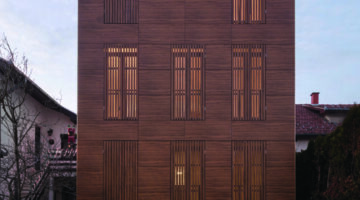
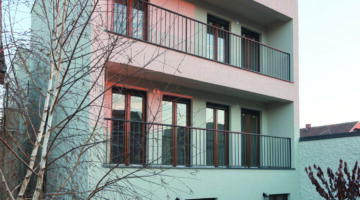
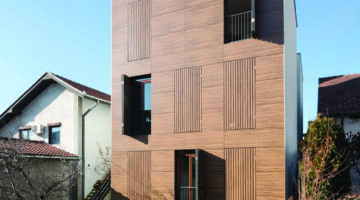
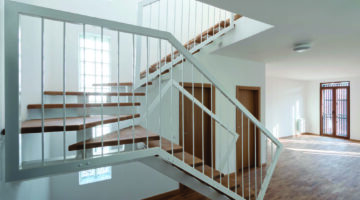
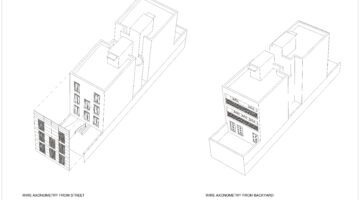
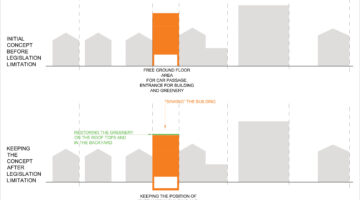
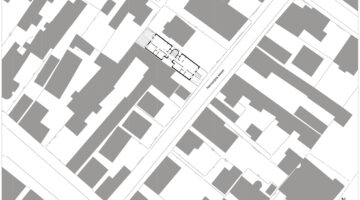
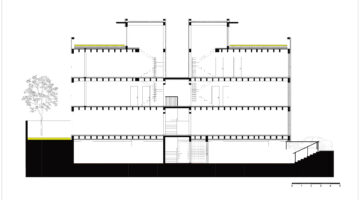
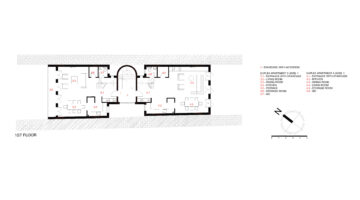
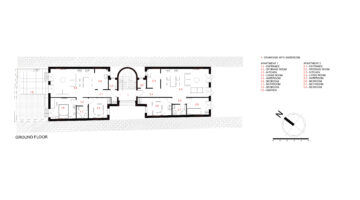
N1 Housing
Main objectives of the project
N1 Housing is a small residential building in Kragujevac (Serbia) that enabled to detach from the surroundings and provide the full comfort of living space. The intention was to initiate debate and change in the aesthetics and program through confrontation with the context and local culture that has its own stereotypical expectations of architecture.
Date
- 2017: Construction
Stakeholders
- Architect: Marija Simović
- Architect: Petar Simović
Location
City: Badajoz
Country/Region: Republic of Serbia
Description
Building is situated in the city core itself, on a narrow plot which is common for this chaotic urban environment inherited from the past. Urban context made of old single-family buildings that are constantly being replaced by commercial multi-family buildings, can only be negated. Shaped as row housing, N1 Housing is communicating with the urban context with street elevation which is perceived as 2D structure that is hiding two-bedroom apartments and two duplexes-penthouses with exits to the green roof terraces on the third floor.
The problems that occurred during design period and the period of realization are mainly on two levels: physical characteristics of the site and restrictive legislation. N1 Housing was initially designed with an open ground floor for greenery and parking space. As the bureaucratic limitations got in the way, the property was ‘sunk’, maintaining all the imagined morphological characteristics on the plot with a street front length of approximately 7 meters. That resulted that the entrance of the building and the parking space moved to a formally basement floor. The greenery was compensated with a backyard garden, that one of the ground floor apartments has an exit to, as well as with two rooftop gardens intended for two duplexes. Although there are no windows on the sides, the building has large openings on the street and backyard facades that provided the necessary lighting and ventilation to the living space. Discrete contextualism among interwar single-family buildings (from 1920-1930) is not eye-catching at first sight and is reflected in the neat fenestration and restored entrance door of a single-family house that used to be previously located on the plot.
The special attention was given to the construction which is a combination of reinforced concrete and masonry with a span from 7-7,5m due to the trapezoidal base of the plot. This provided to the future users with an opportunity to organize their units as they wish, having complete freedom with no constructional limitations in terms of columns or load-bearing walls within the apartments. This construction enabled to have free space for parking in the basement and a very specific cubic form from the street. To protect the street façade from further deformations by its users which is very common practice, the treatment was such that it has no terraces and the ventilated façade, HPL material of which became the material used for solving the apartment shading as well, resulted in a precise and ‘non-contextual’ street façade. The backyard façade, on the other hand, is shaped in unobtrusive way compared to the chaotic interior of the urban block, and its shape does not suggest a multi-family residence. As for the greenery, the yard and roofs are left to the owners of the apartments for direct care and maintenance as they became the integral part of their living space.





































































































