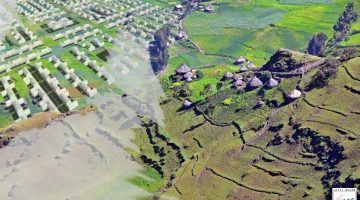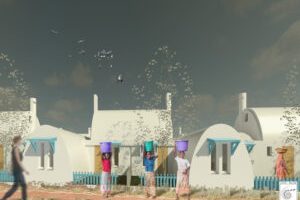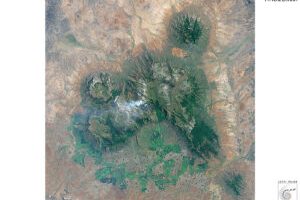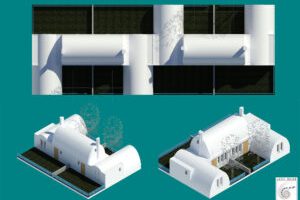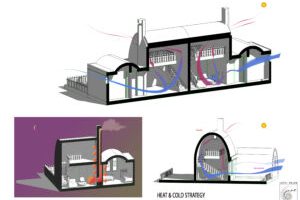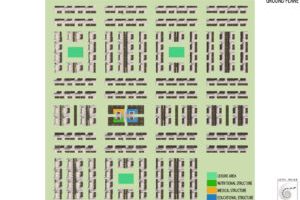Cradle of humanity, Ethiopia is located on the Horn of Africa, crossed by the Great Rift Valley, there is an archaeological vestige more than 3 million years old, including the oldest hominids (Lucy) 3.18 million years old and Ardipithecus Kadabba, a 5.2 to 5.8 million year old hominid. Second most populated country in Africa, 115 million inhabitants, 85% of whom are under 20, Ethiopia has common borders with Eritrea (former province) to the north, Somalia to the east-south-east, Sudan to the northwest, South Sudan to the west-southwest, Kenya to the south and the Republic of Djibouti to the northeast.
Oromia is the largest region of the country (353,960 km2) as well as the most populated, the administrative capital of which is Addis Ababa, other cities such as Jimma, Welega, Haramaya and Ambo are home to the largest universities. Mainly made up of highlands, Oromia is known for the origin of coffee and its biodiversity, a climatology that favors agriculture all year round.
Despite all these advantages and in the absence of rational management of natural resources, Oromia is today experiencing one of the largest emigrations of its population in the world, caused by internal armed conflicts and persistent drought.
This emigration has thrown hundreds of thousands of families, women and children, onto the roads, who find themselves without shelter, without food or medical aid, left to fend for themselves in inhuman conditions.
JIFAR Association is a non-profit association, with a humanitarian vocation, founded by friends of Ethiopia including the Bon-Abajobir Abajifar family, which aims to come to the aid of the population of Oromia thanks to aid from all nature (nutritional, medical and educational), and the construction of integrated villages with permanent habitats built from biosourced materials (BTC, rammed earth, wood, bamboo, etc.) and local traditional know-how. Modular and autonomous, equipped with devices for managing natural resources and recycling waste, these scalable and modular habitats adapt to welcoming families of all profiles.
Your contribution to our action is dear and essential to us because it saves thousands of souls from famine and despair, by offering them the means to develop their human resources and the acquisition of self-sufficiency capable of restore their dignity and taste for life.














