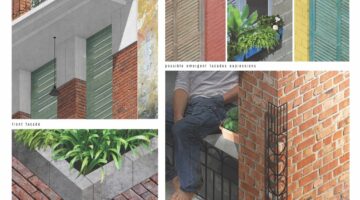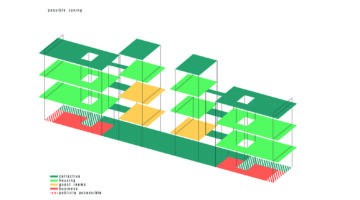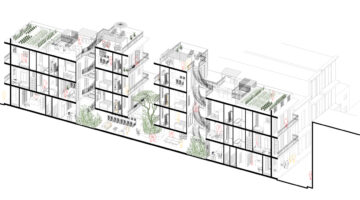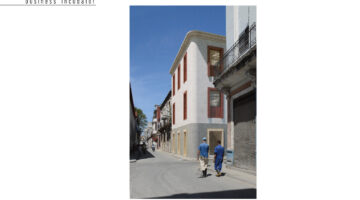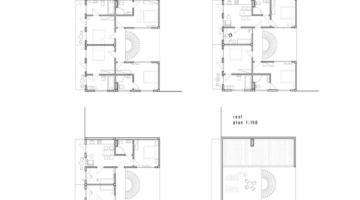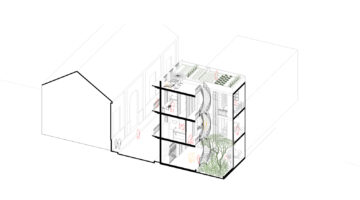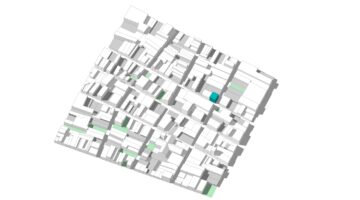



Centro sociocomunitario de la Cañada Real, Spain
Main objectives of the project
La Cañada Real, an informal settlement in Madrid (Spain), faces major social, economic and housing challenges. The community and the city council, after two failed attempts, succeeded in implementing a socio-community center through a public-social co-management project. This project involved more than 1,200 people, including minors, social entities, a penitentiary and universities, in a participatory construction process. Although not focused on housing, the center improves the livability of the neighborhood, encourages self-building and revitalizes the community, making the area more dignified and livable.
Date
- 2019: Construction
Stakeholders
- Architect: Santiago Cirugeda
- Architect: Recetas Urbanas
Location
City: Madrid
Country/Region: Madrid, Spain
Description
La Cañada Real is a slum settlement on the outskirts of Madrid, following the ancient transhumant route of "la Cañada", which encompasses a 15 km long area of shantytowns. The social, economic and housing challenge in this area is enormous, with most residents living in self-managed constructions and without access to electricity. In addition, they lack community centers for training and assistance. For these reasons, this project was launched. Although it does not focus on housing, it offers opportunities to improve the livability of the neighborhood and help its residents to progress, making possible a different "living" than the one that existed before the project.
Faced with the urgency of intervening in the Cañada Real, the largest informal settlement in Spain, the community and the city council of Madrid collaborated and drew up specifications for "the joint contracting of the supply, assembly and drafting of technical documents necessary for the implementation of a non-permanent housing structure". The tender was unsuccessful on two occasions. We applied for the third call, already known for another public project carried out in Madrid, although not yet legalized, with the experience and the intention of involving and taking care of the largest number of direct or indirect users of the future social facility.
The methodology starts by approaching the surrounding educational centers, where most of the minors who live in the Cañada Real are located. In addition, house-to-house visits are made to all the families in the sector where the project is located. We also invite social entities and neighborhood associations to participate, as well as the new entities that are being formed. Knowing that there are neighbors deprived of liberty (also future users), we decided to collaborate with those who are in the Soto del Real penitentiary center, where, as in other spaces, slabs, walls, trusses, roof panels and window boxes are prefabricated, which will later be assembled at the official construction site. For all these reasons, our construction site sign reads: "All persons not involved in the construction work are allowed to enter".
That more than 1,200 people, including some 600 minors, 17 social entities, 1 penitentiary, 3 universities and many volunteers, are part of the participatory construction protocol of the socio-community center, does not leave the Recetas Urbanas team indifferent. It is the first experiment with a new public-social co-management regulation.
All the social clauses that this methodology implements - and that were not in the original technical specifications - make this project much more surprising and risky. It is important to mention that the process has been accompanied by technicians from the different administrations involved, who have made up for this initial lack in the drafting of the project bases, collaborating and providing solutions with a perfect understanding of the needs and morphological changes of the project (as happened, for example, with the increase of built square meters and the involvement of users in the work).
The different actors have understood the need for public-social co-management, passing through a shared and creative technical resolution by both parties. Finally, thanks to the impetus and the desire to participate, we obtained two workshops of 45 m² and one of 30 m², a community space of 70 m² and 90 m² of self-sufficient offices and bathrooms, all this without increasing the budget. Part of the success is due to the reuse of materials, including those from Madrid's municipal warehouses.
Although it is not a housing intervention, the construction of this socio-community center in Cañada Real makes it possible to "inhabit" a place that is often uninhabitable. The meeting between neighbors and community action improves the neighborhood, teaches self-building techniques and makes the neighborhood more alive and dignified.


