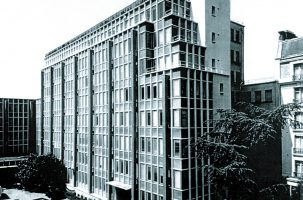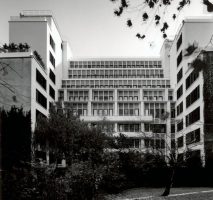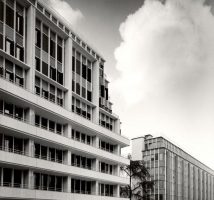



8 House
Main objectives of the project
8 House is a 62,000 m2 building that combines suburban tranquility with urban energy. It offers a variety of accommodations, including apartments, penthouses, and townhouses. The design by BIG incorporates elements of townhouses and functionalistic architecture, creating a cohesive structure with varying heights and abundant light. The building features communal facilities and a passage connecting surrounding areas. The apartments enjoy views and fresh air, while the commercial spaces interact with the street. With 476 residential units and 10,000 m2 of businesses, 8 House emphasizes durability and low maintenance materials. It optimizes natural light, heating, and ventilation, and incorporates green roofs for environmental benefits and visual appeal.
Date
- 2010: Construction
Stakeholders
- Architect: BIG – Bjarke Ingels Group
Location
City: Copenhagen
Country/Region: Copenhagen, Denmark
Description
8 House is where you will find the attention to detail embedded in a larger context. Here, closeness thrives in the 62,000 m2 building. This is where the tranquility of suburban life goes hand in hand with the energy of a big city, where business and housing co-exist. 8 House is where common areas and facilities merge with personal life, and where you can reach for the stars at the top of the building’s green areas. The building’s housing program offers three kinds of accommodation: apartments of varied sizes, penthouses and townhouses. With a mix of suburban tranquillity and urban energy, the townhouse and its open housing is ideal for the modern family, while singles and couples may find the apartments more attractive. And for those who live life to the fullest, the penthouses function as a playground with fantastic views over the canal and Southern Copenhagen.
8 House is designed by BIG who has been partly inspired by classic townhouses as well as the open, democratic nature of functionalistic architecture. The architects have designed a long, coherent house with immense differences in height, creating a strong inflow of light and a unique local community with small gardens and pathways. The bow-shaped building creates two distinct spaces, separated by the centre of the bow which hosts the communal facilities of 500 m2. At the very same spot, the building is penetrated by a 9 meter wide passage that connects the two surrounding city spaces: the park area to the west and the channel area to the east. Instead of dividing the different functions of the building – for both habitation and trades – into separate blocks, the various functions have been spread out horizontally. The apartments are placed at the top while the commercial program unfolds at the base of the building. As a result, the different horizontal layers have achieved a quality of their own: the apartments benefit from the view, sunlight and fresh air, while the office leases merge with life on the street. 8 House, 52,000 m2 accommodates 476 residential units. The base consists of 10,000 m2 businesses, spread out at street level alongside the surrounding main streets, and the Northern court yard that houses an office building. 8 House is partly for rent and partly residential property varying from 65 to 144 m2. Emphasis has been placed on using materials which have a long durability and require little to no maintenance such as hardwood windows, concrete construction, oak flooring, metal panelling, and granite pavers.
The shape of 8 House which is literally “hoisted up” in the North East corner and “squeezed down” at the South West corner, allowing light and air to enter the court yard in the middle, optimizing daylight and natural heating for all inhabitants along with natural ventilation; Rainwater is collected in a storm water management system. Two sloping green roofs totaling 1,700 m2 are strategically placed to reduce the urban heat island effect as well as providing the visual identity to the project and tying it back to the adjacent farmlands.


































