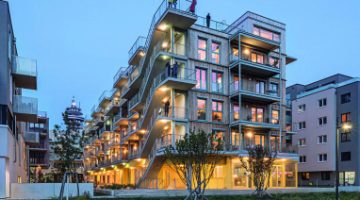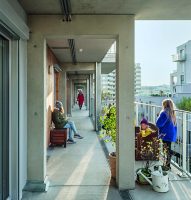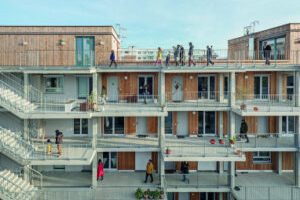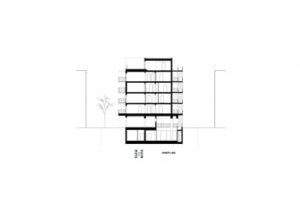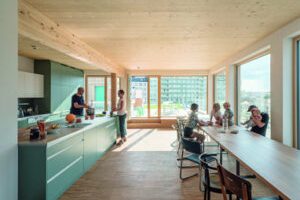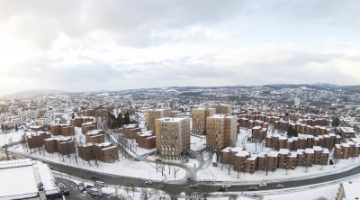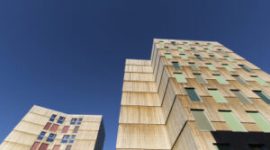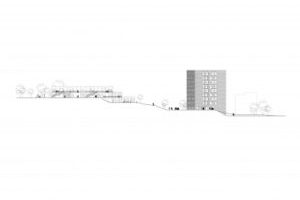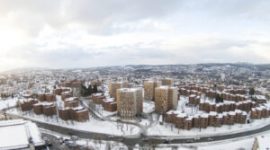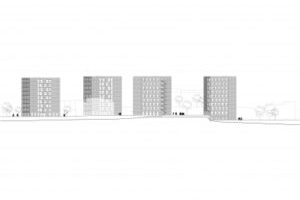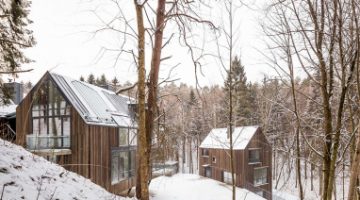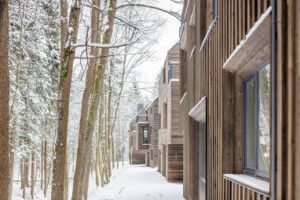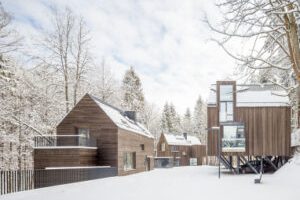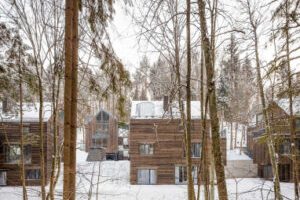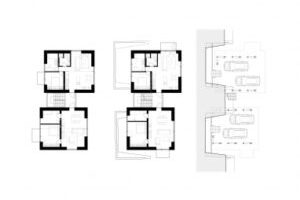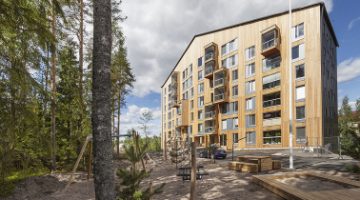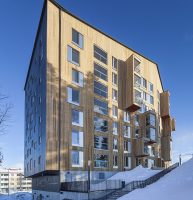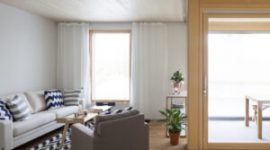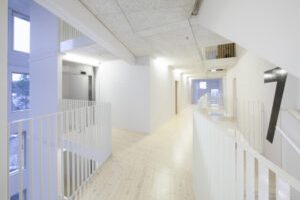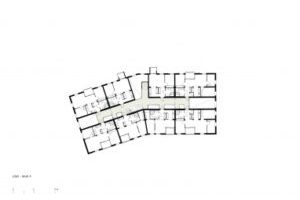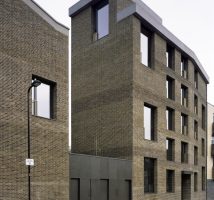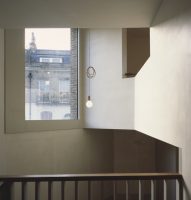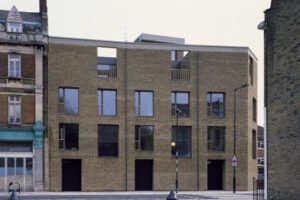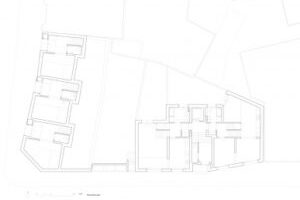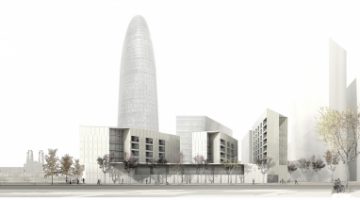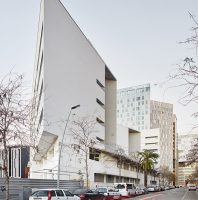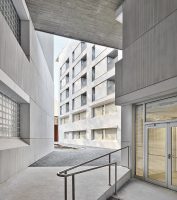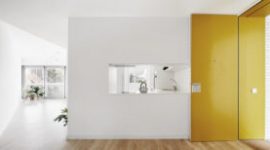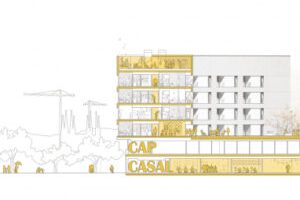Passiv Solar Verandas
Main objectives of the project
Since March 2014, over 1,500 Passiv Solar Verandas have been built onto the houses of people living in the remote Central Highlands of Afghanistan creating additional living spaces and providing warm air, which circulates round the house. More than 100 trained local craftsmen were involved in building the verandas, creating a livelihood for them and their families.
Date
- 2016:
Stakeholders
- Promotor: World Habitat
Location
Country/Region: Afghanistan
Description
Project Description
Passiv Solar Verandas are wood-framed structures built against the south-facing wall of a house. The project installs them in the highland region of Afghanistan where winter temperatures are cold and access to fuel is expensive and difficult. They act like a greenhouse using the sun’s warmth to heat the air. The warm air circulates into the rest of the house achieving an indoor temperature of around +20°C. The verandas are easy and cheap to install, constructed from timber or steel and polythene sheets. The veranda creates an additional room, extending the living space of the house.
Since March 2014, over 1,500 verandas have been built in the Central Highlands (in the Bamyan and Maydan-Wardak districts). More than 100 trained local craftsmen were involved in building them creating a livelihood for them and their families.
The project is scheduled to be completed in September 2017 by which time GERES aims to have trained a total of 170 local workers who will complete 700 verandas (in addition to those completed by individuals/communities without GERES’s input).
Acknowledged by global consulting firm Hystra as one of the world’s 15 pioneers in marketing for vulnerable populations, GERES deploys an innovative approach to the large-scale dissemination of pioneering and sustainable energy solutions.
Aims and Objectives
The project aims to help vulnerable and poor households overcome fuel poverty through a market-based approach. The veranda was developed in collaboration with households, by including them in the design and adaptation process, and then training local craftsmen. They are provided with the technical and business tools to support a veranda-based business. GERES introduced the veranda into the market but households are responsible for placing the order and paying between 80 and 100% of the total cost.
Passiv Solar Verandas offer a more sustainable means of heating than the traditional practice of cutting down trees for fuel, which has a negative impact on the environment, degrading soil fertility and leading to erosion.
There are two groups who benefit directly from this project:
- The local people who are able to operate within the marketplace and generate additional sources of income.
- Households who purchase the Passiv Solar Verandas (with or without a GERES subsidy) and benefit from a warmer house and an additional, warm day room as well as savings on fuel costs.
The objective is that the demand will be self-sustained once the project ends, providing households with increased comfort and warmth, while craftsmen gain an additional source of income. As the primary goal of GERES is to provide sustainable energy solutions to as many people as possible, large-scale dissemination is at the heart of its strategy. By the end of the programme, GERES aims to equip 3,000 households with energy saving solutions.
Context
The Central Highlands of Afghanistan is a mountainous area north of Kabul forming part of the HinduKush mountain range. The area is largely rural. Some parts of it are remote and very sparsely populated. The climate is dry and seasonal temperatures vary. In upland areas the average summer temperatures don’t exceed 15°C and average winter temperatures are below 0°C.
Afghanistan is a poor country ranking 175th on the United Nations’ Human Development Index. Its recent history has been affected by decades of conflict which has destroyed much of the country’s infrastructure and severely hampered trade. The Central Highlands is a relatively safe area. It is traditionally populated by the Hazara ethnic group, but there has been a significant rise in population as refugees from other ethnic groups have fled from other areas of the country to escape the war. The Hazara group has a history of being discriminated against and there are numerous reports of members of the group being attacked and kidnapped on the primary access roads that run through the region.
The population of the Central Highlands primarily relies on agriculture and livestock as a source of income. Livelihoods depend mainly on the availability and management of natural resources: land for pastures and agriculture; water for irrigation; biomass (wood) for cooking, heating and construction purposes. The area has suffered a prolonged drought. This combined with high population increases since 2001 have drastically increased the pressure on already scarce natural resources.
GERES’ passiv solar house technologies have been disseminated in remote regions of Afghanistan, Tajikistan and India since 2009. In Afghanistan, GERES has identified that the vast majority of the population live in uninsulated houses, with high indoor air pollution and energy expenses from heating. It also showed that 76% of these houses could be modified into passiv solar houses, which are cheaper to heat, energy efficient and locally installed. After a pilot initiative in the Bamyan region in 2010, and a larger scale project in Kabul, the project currently promotes the verandas at a larger scale in Central Highlands.
GERES implements its activities within the framework of the “Central Highland Rural Development Programme”, a consortium of three French NGOs (MADERA, Solidarités International and GERES as the lead partner) focused on improving the living conditions of the rural population in terms of agriculture, environment and natural resource management. Solidarités International focuses on agricultural development and water/sanitation activities and MADERA focuses on livestock and related natural resources management.
Key Features
The key features of the approach can be summarised as follows:
- GERES works to find the best compromise between efficiency, acceptability, affordability and local ownership so that their technologies have a high market penetration rate and impact the largest number of beneficiaries. Finding the best balance among these four elements is the key to success, and requires lengthy analysis, research and development.
- They maximise local added-value by developing or reinforcing value chains ensuring the local ownership and sustainability of their solutions by providing capacity building to local people (mainly craftsmen) so they can operate independently.
- GERES also supports by generating demand through awareness-raising campaigns and enhancing policy frameworks.
Craftsmen are approached based on recommendations from the heads of communities. GERES then develops demonstration sites with these craftsmen in strategic places in their communities to raise awareness and share information about the benefits with local communities. The Passiv Solar Verandas are developed in collaboration with both households and craftsmen. GERES’ Research and Development team works with local households to identify their specific energy needs and problems and to create appropriate solutions.
Pilot designs are incorporated into houses and focus groups involving residents help ensure people’s inputs are incorporated into the adaptation process. Capacity building workshops were planned with local communities in order to explain how to use and maintain the verandas for optimal efficiency; Technical workshops were implemented with local stakeholders in order to clarify and explain the main purposes of the programme. Craftsmen were also consulted at this stage to make sure the technologies fit with their skills and the materials used are readily available locally.
What impact has it had?
In close cooperation with academia and UN agencies, the technologies and approaches developed by GERES are being embedded into the traditional construction designs of housing in the Central Highlands region of Afghanistan and GERES is currently working in collaboration with UN-HABITAT on improving the Afghan national standards for housing.
The project promotes and protects the rights of citizens by carefully considering cultural factors during the design process and by going to some lengths to ensure the solutions are affordable for the target community.
How is it funded?
The project was originally funded by the Government of France’s development agency ‘Agence Française de Développement’ (AFD) to work in Kabul with the support of the European Commission and private foundations. This agency fully funded the Central Highland Rural Development Programme (10 million euros; USD $11.1 million) for three partner organisations covering four components WASH, Agriculture, Energy Saving Solutions (ESS) in housing and capitalisation. Of these NGOs, GERES is in charge of the ESS and capitalisation components.
GERES’s development of the energy saving solutions component including the dissemination of Passiv Solar Veranda and other Energy Saving Solutions costs 4.5 million euros (USD $5 million). The annual running costs (14.5% of this amount) have been completed thanks to the support of private foundations (Fondation Abbé Pierre and Lord Michelham of Hellingly Foundation). The full implementation cost of the Passiv Solar Verandas project is 1 million euros (USD $1.1 million). This includes research and development, the direct material costs as well as a part of the HR and logistic resources needed for this activity, training and capacity building with craftsmen, toolkits and plans, demonstration units and awareness-raising and marketing.
The Government of France’s Development Agency (AFD) are fully funding the dissemination of the Passiv Solar Verandas in the Central Highlands area as a component of a wider programme of housing energy saving solutions. It is intended that by the end of the project the Passiv Solar Verandas will have been fully integrated into the local market ensuring financial sustainability for the local craftsmen. While the existing project funding ends in September 2017, additional funding is currently being sought to expand the project into new districts in the Central Highlands. At present, craftsmen have been trained in the construction of three different types of veranda. These range in price from approximately USD $130 to USD $350. The price variations are due primarily to the selection and availability of materials – from the more expensive hardwood veranda with a plastic cover through to one with a steel profile and then the cheaper round-pipe veranda. These variations make the Passiv Solar Verandas affordable for the majority of the target population.
Why is it innovative?
The programme has taken a proven technology and adapted it to deal with the challenges faced in an extreme environment due to the scarcity of materials and the geographic isolation of the community. An innovative approach to affordability has been strategically designed into this project. GERES has introduced the veranda into the market based on the need identified for such solutions in the community.
An innovative subsidy model has been used that keeps the verandas affordable without distorting the local market. The amount of the subsidy is calculated based on the average price of materials in the local bazaar and the expected time for construction. When a product is first introduced to an area a ‘high subsidy’ (approximately 12% of the total material and labour cost) is provided to the craftsmen. This ‘high subsidy’ remains for six weeks before moving to a ‘low subsidy’ (approximately 6% of the total material and labour cost). This low subsidy lasts for three months, or until the end of the project depending on the uptake in the different districts. The high subsidy coincides with a spring or winter promotional campaign which includes a series of awareness sessions and promotional events in communities to accelerate the acceptance of the technologies and increase the number of orders for the craftsmen.
A staggered subsidy campaign, with high subsidies available over two promotional periods (spring and winter) means that GERES contributes between 6% and 12% of the overall costs. This strategy allows for easier entry into the marketplace for craftsmen constructing these technologies and the staggered delivery is designed to eventually eliminate the subsidy to support the continuity and financial sustainability of the project. The subsidy is given to the craftsmen directly as they are the target beneficiaries of the project. It is then their responsibility to pass on the cost savings to the families.
The delivery is described as staggered as when the technologies are introduced into the community, the high subsidy leads to increased affordability and supports dissemination. As the subsidy decreases from high to low it is anticipated that a) the craftsmen will have gained more business and marketing skills (provided by GERES) and b) the technologies will be well known within the target area (meaning they will help to market themselves). This strategy eventually balances out to a point where once the subsidy ceases, the craftsmen have the start-up skills necessary to be sustainable, supporting themselves financially.
The programme has adapted its model as it has been implemented. The Passiv Solar Verandas developed in earlier GERES projects and at the initial phases of this project used imported Russian timber as the primary construction material. Given the lack of available local materials this timber was accepted locally and had improved durability and longevity over local materials. Since then however, the GERES team has developed variations of the timber veranda by using cheaper, locally available steel. While construction techniques differ slightly overall, these new techniques are more affordable for the most vulnerable households.
What is the environmental impact?
The veranda reduces the energy burden on the environment by significantly reducing the amount of bushes and wood that households collect to meet their daily heating needs. The Passiv Solar Verandas are primarily made up of the frame and polythene cover. The frame is made from either imported Russian timber, local timber, steel profile or steel pipes (based on the availability of material and financial constraints of the household). The local timber has the lowest embodied energy of these materials, however its poor quality and low density also make it the least sustainable in the long-term. Material selection in this region is based on availability and sustainable material selection for this project is an ongoing challenge in the Central Highlands area.
The verandas increase the household temperature by +10 to 15°C and reduce the amount of natural resources used as heating fuel in the household by between 5 and 30% per year. In the Central Highlands these fuels comprise primarily of dung, bushes and locally grown timber. The Passiv Solar Verandas, in combination with the other energy saving solutions disseminated by craftsmen as part of the programme, contribute to the overall awareness in the region of natural resource management, environmental stewardship and sustainable environmental best practices in general. For example, specific objectives have been outlined for the remainder of this project to train households on the reuse of plastic materials (at the end of each winter) and to create collection points for recycling.
Is it financially sustainable?
The programme has been developed so that once the funding comes to an end and the project is completed, the verandas will already be integrated into the marketplace and the trained craftsmen will have the capacity to further develop their enterprises without the ongoing support of GERES. The extensive replication of Passiv Solar Verandas in the project area indicates already that these technologies are being accepted into the local marketplace and are providing sources of income for craftsmen outside of the GERES project.
The current funding is guaranteed until the end of the project in late 2017. GERES is currently negotiating funding for a second phase of the project across different districts in the target provinces. While this funding is not guaranteed, it will not change the overall impact and ongoing sustainability of the current project. The project is specifically designed to ensure the trained craftsmen have a longer term source of income and will provide ongoing cost savings for the households involved. The business and marketing aspects of the project have focussed on the linkages between craftsmen and local material providers to ensure the current value-chain remains intact on completion of the project. While this project does not directly reduce the cost of building houses, the cost benefits achieved through fuel reduction does mean that household running costs are reduced.
What is the social impact?
The Passiv Solar Verandas project helps to facilitate greater cooperation and cohesion by working closely with communities and through awareness-raising activities. GERES ensures acceptance from communities by engaging community leaders in the decision making around the choice of craftsmen and the selection of verandas and other energy saving solutions.
Passiv Solar Verandas reduce social inequalities by allowing reductions in fuel consumption (giving financial savings), and increasing internal temperatures and improving living conditions in winter. In addition, the provision of an additional warm space in winter where people can undertake daily chores, such as washing dishes, looking after children and receiving guests has benefits for the whole household, particularly women, who are traditionally responsible for overseeing these activities.
The Passiv Solar Verandas project allows individual craftsmen to take a more active role in society by providing services that benefit their community. The marketing training provided allows them to reach out and generate business which increases the productivity of their enterprises. Craftsmen engaged in the Passiv Solar Verandas are trained on technical and business/marketing skills increasing their construction skills and also creating additional income opportunities for their enterprises. Given the harsh winter conditions in the Central Highlands region of Afghanistan the simple fact that the Passiv Solar Verandas increase the inside living temperature by about 10°C means the quality of life and overall health of the community is improved.
Barriers
The success of the Passiv Solar Verandas within the community is evident by the organic spread of this technology that is occurring within the community. While this is a positive development and shows the acceptance of the concept by the community, the overall quality has not been to the standard prescribed by GERES; thus not delivering the same benefits.
Quality standards are being developed with local actors and UN-Habitat to create a minimum standards framework and ensure the safety of any Passiv Solar Verandas developed through this route.
Lessons Learned
The primary lesson learned by GERES in the Central Highlands is that of accessibility and availability of materials. The region is difficult to access and many of the communities live in remote, hard to reach areas. This presents challenges for the project team and the craftsmen seeking to disseminate the Passiv Solar Verandas in these areas. These geographic challenges also correlate to the availability of materials at an affordable price. GERES has worked hard to develop variations of the original Passiv Solar Verandas design to allow for easier access to more appropriate and affordable materials.
Evaluation
Three main areas of indicators are used to evaluate the overall success of the project:
- The diversification of energy-saving solutions are evaluated using a number of data sets including structural tests, load bearing (with wind and snow), plastic weathering comparisons based on price of material and these are validated in the Research and Development work.
- The strength of the value chain is demonstrated by the number of craftsmen trained/training sessions delivered, marketing material distributed and perceived demand from the community for the energy saving solutions. These indicators allow the programme to assess the different stages of the value chain.
- The overall impact of the project is evaluated using data regarding the dissemination of energy saving solutions, the reach of promotional campaigns and the overall mapping of the dissemination area.
Internal monitoring and evaluation activities track and analyse the implementation of the project on an ongoing basis in line with the overall objectives. External consultants have also been commission to undertake a mid-term and final review of the project activities. The overall conclusions presented as part of the mid-term review suggested that the fact that the spread of the verandas was happening organically and being led by the community themselves, without GERES’ involvement, was a testament to the appropriateness and effectiveness of the project activities.
Recognition
This submission is the first application from GERES for an award for this work. However, it is worth noting that two other solar passive technology projects by GERES in Ladakh, India have received some recognition: an Ashden in 2009 (passive solar greenhouses) and as a World Habitat Award finalist in 2011 (passive solar houses).
Transfer
GERES regularly publishes its work and attends related conferences at an international level. In Afghanistan, publications and studies are distributed via the Afghanistan Centre at Kabul University in the Dari language, so are accessible to a wider public. Professional, public, donor agency and academics regularly visit the project sites and there are regular field visits by representatives of provincial and national government.
The original veranda was developed in Kabul as well as being piloted in other districts. It has since then been transferred by GERES with the current project to the rural Central Highlands of Afghanistan. Provided there is a market and an identified need within the community there is little reason why the current Passiv Solar Verandas technologies could not be transferred and replicated elsewhere. The veranda technology could be transferable to other locations that face similar heating issues during the winter if the design is adapted to the resources available within those areas. In addition, the market-based approach could be transferred to any location. Similarly, the approach with which GERES researches, develops, pilots and validates the Passiv Solar Verandas technology could be transferred to other similar energy saving solutions and sustainable housing and construction initiatives.
GERES is interested in scaling up the existing Passiv Solar Verandas project provided there is a need and interest from the target community and there is affordable and easy access to the required materials. Future projects (currently under development) seek to build on the current successes of this market based approach to energy efficiency and cover additional districts in the provinces where they are currently working. A forthcoming project in Kabul uses a similar methodology in combination with a micro-finance element to further the potential reach of Passiv Solar Verandas in the capital of Afghanistan.
The current Passiv Solar Verandas design is an evolution of previous Passiv Solar Housing initiatives that have been implemented across part of central and Southern Asia including the dissemination of over 3,000 Passiv Solar Verandas constructed by 74 craftsmen in Kabul between 2009 and 2012. The current Verandas project has built on these successes and evolved the material and construction techniques through its Research and Development process to make the Passiv Solar Verandas more accessible and affordable for the target community.
Locally – through the consortium work, the partners integrate GERES technologies into their programmes.
Nationally – In Afghanistan, the Ministry of Public Health legislated for the inclusion of the GERES’ energy-efficiency standards into the construction of all public buildings.


