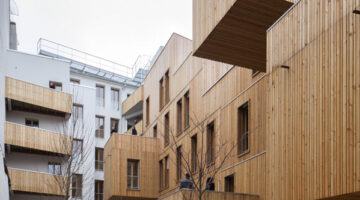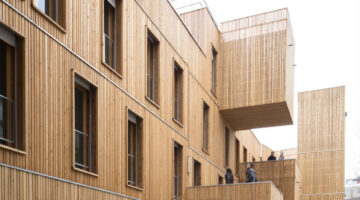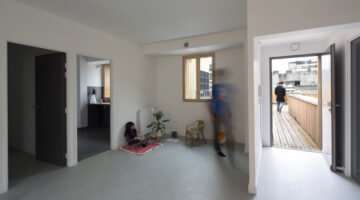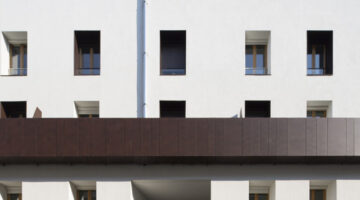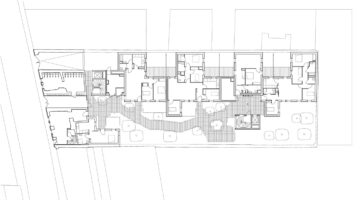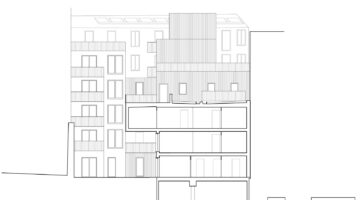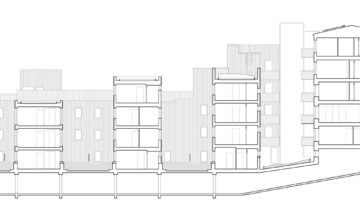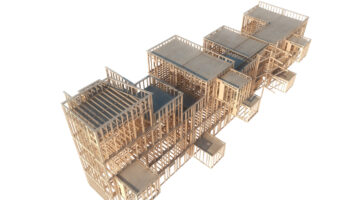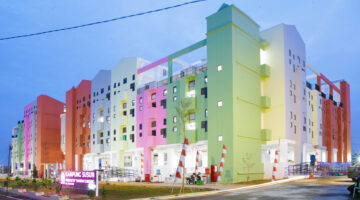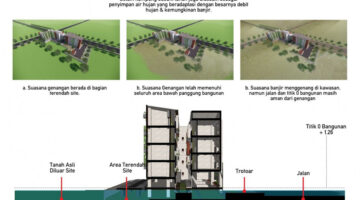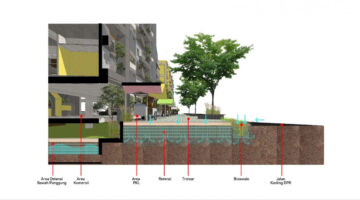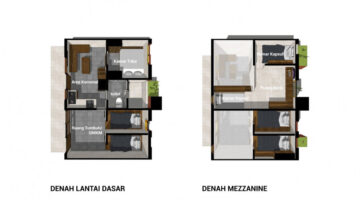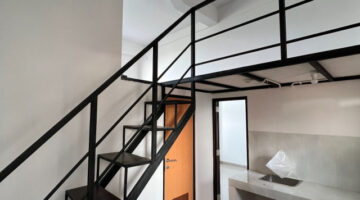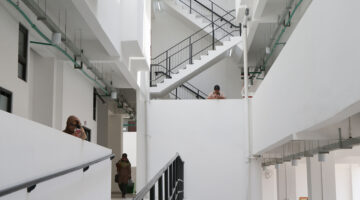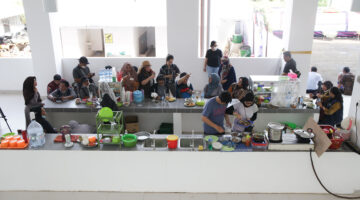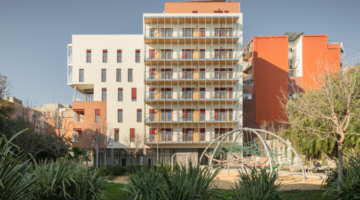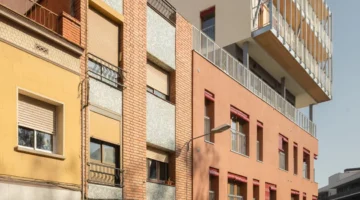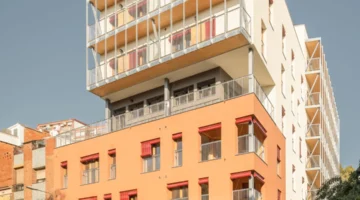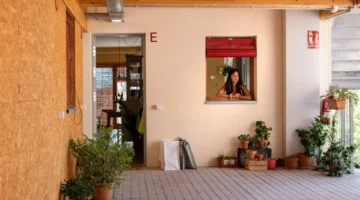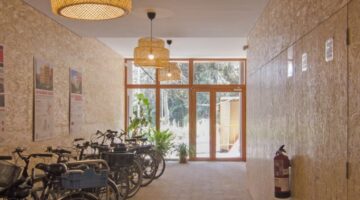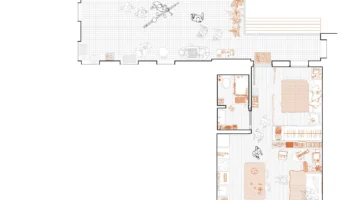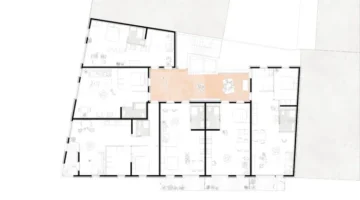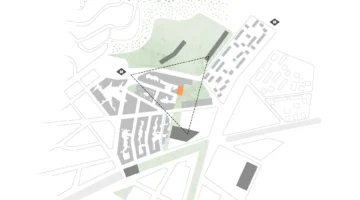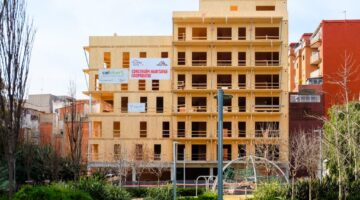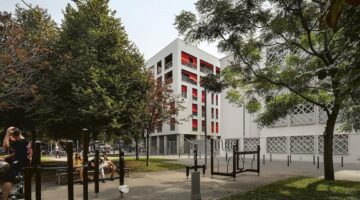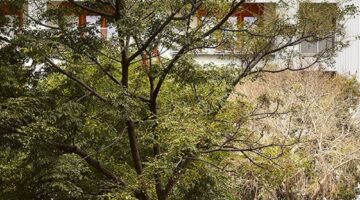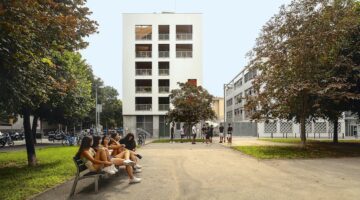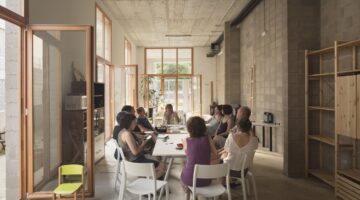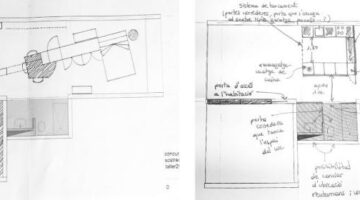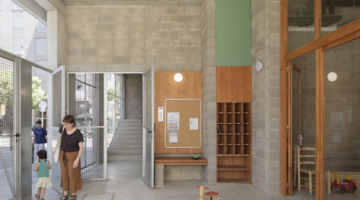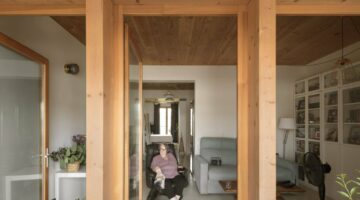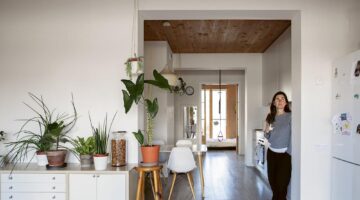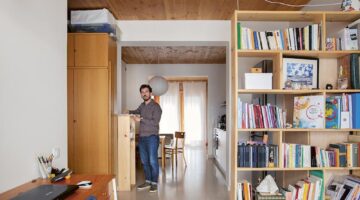Casa di Zia Gessy
Main objectives of the project
A Casa di Zia Gessy (Aunt Gessy’s Home) provides temporary social housing for up to 18 months, aiming to build support networks and promote resident independence. This public housing initiative fosters intergenerational solidarity and communal living. It helps residents achieve permanent autonomy while remaining a lasting support resource. The residents include elderly individuals, single mothers, young people, and "foster families" who guide the community. An educational team ensures project success through goal monitoring and community integration.
Date
- 2008: Construction
Stakeholders
- Promotor: Cooperativa sociale Un sogno per tutti
- Promotor: Cooperativa sociale E.T
- Constructor: L’Associazione Giovanile Salesiana per il Territorio
Location
Country/Region: Italy, Turin
Description
A Casa di Zia Gessy (Aunt Gessy’s Home) is a project offering temporary social housing solutions for a maximum of 18 months. The aim is to create support networks and encourage residents' ability to live independently. The condominium, a public housing structure, seeks to innovatively address the housing needs of its residents, establishing itself as a replicable model of communal living. It aims to address housing distress and foster relationships of proximity and neighborhood, promoting intergenerational solidarity through mutual support and participation in social activities.
The ultimate goal of the Condominium is to help residents achieve permanent autonomy. It also aims to establish itself as a lasting resource of solidarity networks, even after residents have moved on. The Condominium should remain a reliable point of reference, a source of support, and a model of positive communal living for all former residents, fostering a spirit of permanent mutual aid.
The residents of the Condominium include:
- Elderly individuals, living alone or as couples, who are permanent residents.
- Typically, units are composed of single mothers with minor children, single women, and young people aged 16 to 32 who have come from residential structures or foster care. This serves as an intermediate housing phase to help them overcome temporary vulnerabilities and achieve full independence.
- Families or single individuals who act as "foster families," serving as points of reference for the entire condominium.
The Condominium's success relies heavily on its educational team, which handles both the educational and managerial aspects of the project. Their working methodology includes constant monitoring of goals and ongoing adjustments to meet annually planned objectives. The team comprises educators and individuals tasked with facilitating communication and community development. They integrate into the condominium environment respectfully and without overlapping, maintaining harmony within the existing dynamics.



