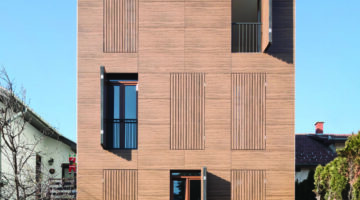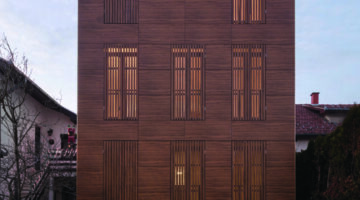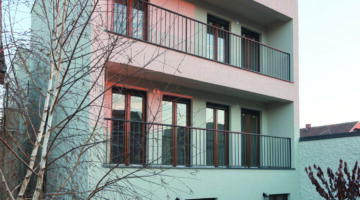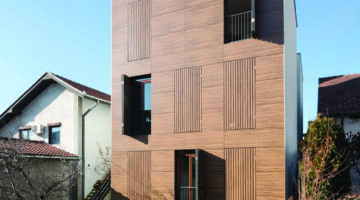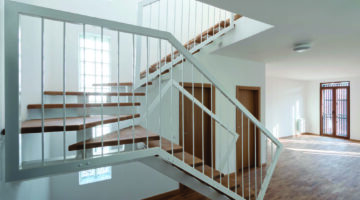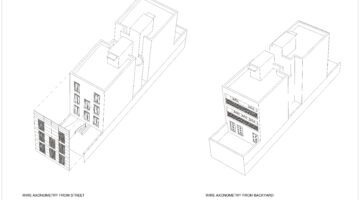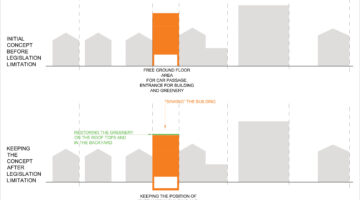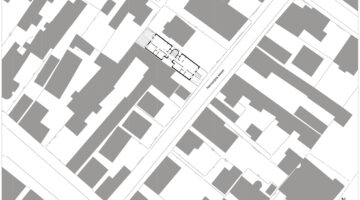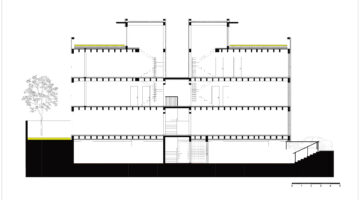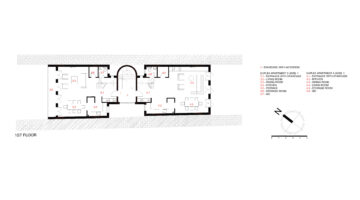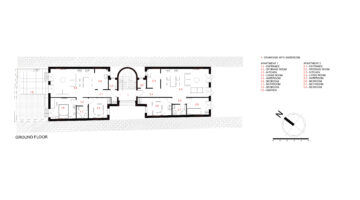







Co-Housing Vienna
Main objectives of the project
In the center of Vienna, in the so called Nordbahnhofgelände, an incubator of sustainable urban living is created: the Co-housing Vienna - Wohnprojekt Wien. The Co-housing project was finalised on December 2013, it consists of 39 apartment units, and it is located in an attractive newly developed, urban area.
Date
- 2013: Construction
Stakeholders
- Architect: Markus Pendlmayr
- Architect: Markus Zilker
- Architect: Katharina Bayer
Location
City: Vienna
Country/Region: Austria
Description
The heart of the project is a self-organised community and the shared dream to live together in the city in a sustainable, collaborative and open-minded way. This way started from the very beginning with the participatory planning process of the communal spaces and the individual apartment units, continued with the creation of an alternative mobility system, a communal garden for the neighborhood, and ended up with the communal ownership of the building, in other words with active participation during all the levels of the projectŽs development.
One of the greatest challenges of the project was to achieve high individualisation inside the frames of community and to express it in terms of architectural design. Several communal spaces offer the possibility for exchange and communication while the individual apartment units can be spaces for retreat. The communicative architecture of the building promotes free and spontaneous encounters. The apartments and the common spaces were developed and designed from the very begining under the cooperation of the architects and the residents, allowing in this way alternative modes of living and flexible uses. The common spaces consist of the guest apartments, a sauna on the roof and on the lower floors, a communal kitchen, workshops and event rooms including a playroom for children. The project is hosting different models of living and working, multiple generations and diverse cultures under the same roof. The building is planned with almost passive-house standards and consists of a massive construction body with a wooden facade.
Size of the site: 4.783m²
Size of the building: 5.300m²
The energy efficiency is supported by a mechanical ventilation system with temperature controlled through groundwater and a photovoltaic installation on the rooftop.
At the end the Co-housing Vienna is a model for a new way of living in the city of Vienna.

























































































