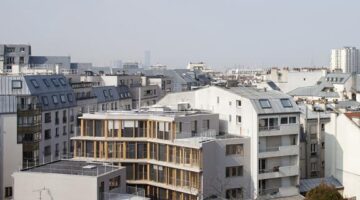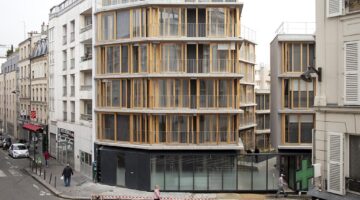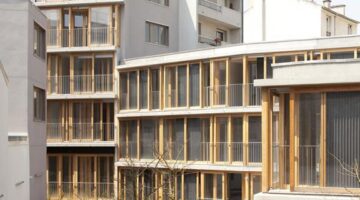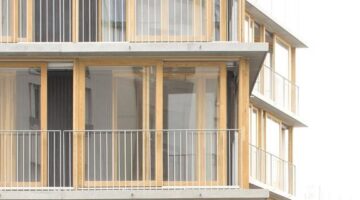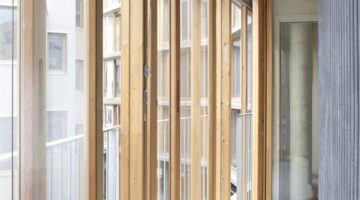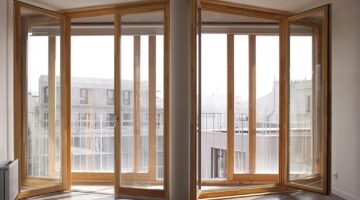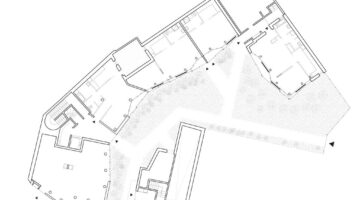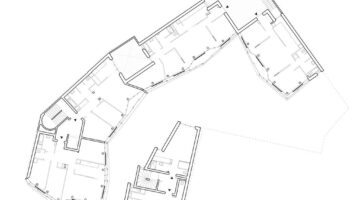











Residential building St. Gallenkirch
Main objectives of the project
Living like in a Rubik dice. A residential complex in which no other dwelling is like the other and can lend a room to another apartment just like it is needed.
Date
- 2016: Construction
Stakeholders
- Architect: Markus Dorner
- Architect: Christian Matt
Location
Country/Region: Austria
Description
Since 2005, the state of Vorarlberg has been committed to building an energy-efficient building culture, particularly in integrated housing construction. This also includes a high-quality and resource-conserving building, in which economics and ecology, social and culture are in harmony.
For the new residential complex in the center of St.Gallenkirch these ideas are deduced from the local volumetry of the solitaires on the slope and applied to the new building.
a clear construction body is deliberately placed at the dedication limit and turned to the found slope.
This creates with the surrounding buildings and terrain edges, strong local-spatial relations such as to the church as well as the distant Silvretta or the Gweilgroup.
In the Montafon, the settlements were often built near the bottom of the valley in favor of the higher and better-sheltered soils on the mountain. This rural value is opposed to the reduction of the daylight of the valley. The new residential building is located on the valley's lowest settlement boundary.
A resource-conserving strategy and considerations of cost-effectiveness allow new ways to recover the lost light. Thus almost every apartment - apart from the last level on top of the building - has about eight square meters of air space over two floors. Nature and light penetrate these openings deeply into the interior and they leave the views to the outside in the distance linger.
The rooms of the apartments overlay each other and layer themselves over the floors in a central "supply core".
This high flexibility of the basic design results from the modular development concept. It is like a tetris with many solutions.
The conceptual simplicity turns itself as it were from the inside outwardly.
The energetic supply strings and the wet rooms are located around the central development zone of reinforced concrete.
Between this zone and the outer skin in a multibox construction lies the adaptable range of variance instead of addition - even in the third dimension.
The reflections on the interior are also visible in the façade.
The room-high, prefabricated riftboard elements form the frame for the lower multi-box and give the building a pleasant tectonics. A single window type is added according to the inner texture.















































































