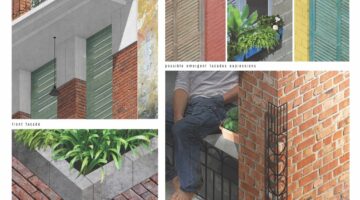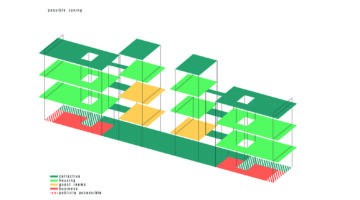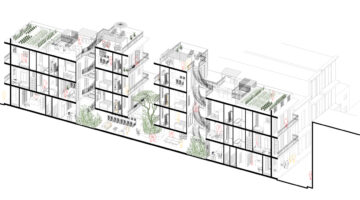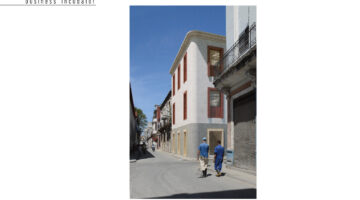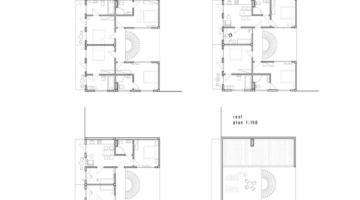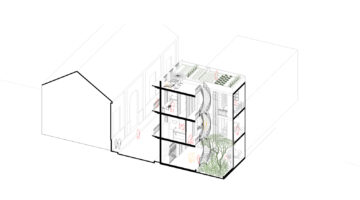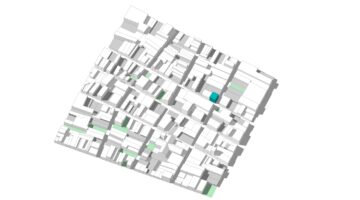







Cité manifeste, Mulhouse
Main objectives of the project
This project of 14 dwellings, part of a larger development of 61 units by five architectural teams, aims to provide high-quality, spacious homes at standard costs, continuing the legacy of the Mulhouse workers' housing estate. Utilizing a simple and efficient loft-inspired structure, it features a concrete post-and-beam base supporting greenhouses made of galvanized steel and transparent polycarbonate. The greenhouses include both heated and ventilated areas, incorporating bioclimatic comfort solutions. The overall volume is divided into 14 duplex apartments, each benefiting from the unique and varied spatial qualities of the design.
Date
- 2005: Construction
Stakeholders
- Architect: Lacaton & Vassal architectes
Location
City: Mulhouse
Country/Region: France, Mulhouse
Description
This project of 14 dwellings is part of a larger development of 61 units, designed by five teams of architects, continuing the legacy of the Mulhouse workers' housing estate. The aim is to create high-quality homes that are significantly larger than standard ones at the same cost.
Initially, a simple, economical, and efficient structure and envelope are constructed to define, on the loft principle, a maximum open surface and volume, offering contrasting, complementary, and surprising spatial qualities. On the ground floor, a concrete post-and-beam structure supports a platform at a height of 3 meters, onto which horticultural greenhouses are affixed. The structure is made of galvanized steel, with transparent polycarbonate walls. Part of the greenhouse is insulated and heated, while the other part serves as a well-ventilated winter garden with roof and facade openings. A horizontal shade extends inside the greenhouse.
The greenhouse concept, with its automatic climate control systems, has enabled the development of bioclimatic comfort solutions. Subsequently, the volume is divided into 14 duplex apartments, each benefiting from the diverse qualities offered by the varied spaces.






