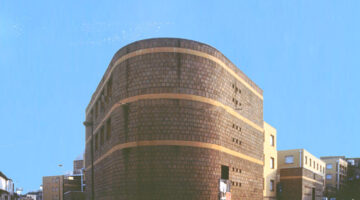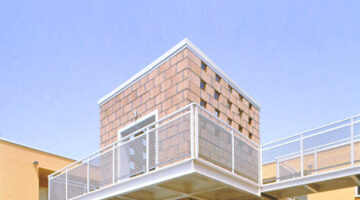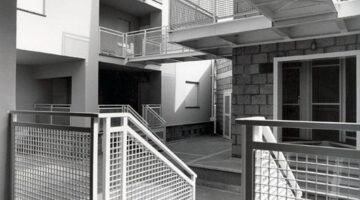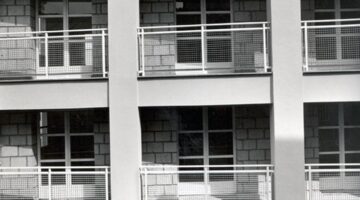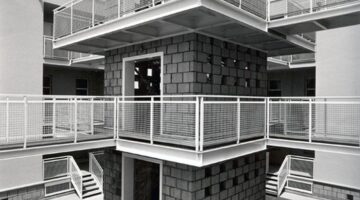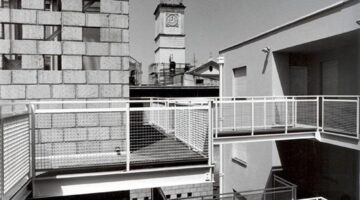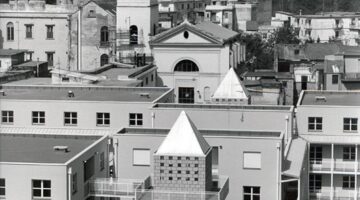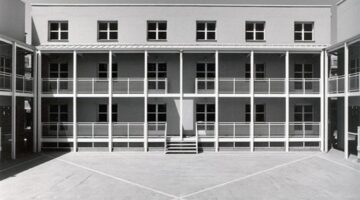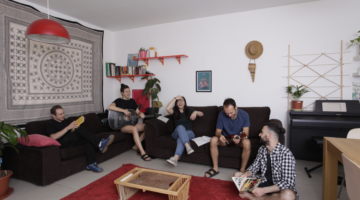
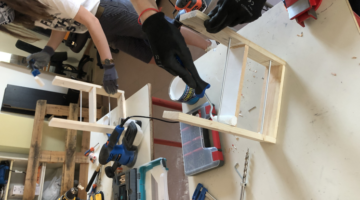
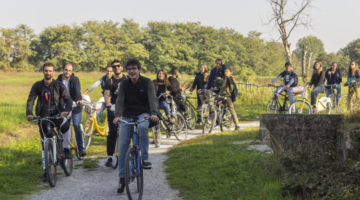
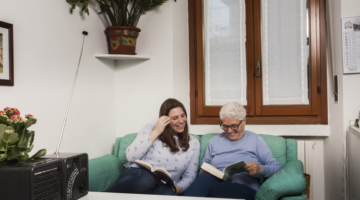
Milano 2035 –The Youth Housing Coalition In Milano
Main objectives of the project
In a global city as Milan, young people struggle to find a housing option that suits them. Yet, a city, to thrive, needs to retain young professionals and students. For this reason, Milano 2035 was born. Consisting of a network of institution, private entities and foundations, Milano 2035 offers alternative housing options (social housing, cohousing, intergenerational housing…) to young people in the Italian city, building a coalition and an innovative governance scheme to guarantee the right to the city.
Date
Stakeholders
- Milan City Hall
- Cariplo Foundation
Location
Country/Region: Italy, Milan
Description
The Milanese metropolitan area offers abundant work and training opportunities, but these advantages are counterbalanced by an insufficient and exclusionary housing system, especially in terms of affordable options. As young individuals embark on their careers, they often find themselves relying on the private rental sector due to its flexibility and their limited financial resources. Unfortunately, social rent options are scarce for young people in Italy, leading them to face high rental prices, particularly in major cities like Milan where rents can soar to around 750 euros for a room in a shared household, despite relatively modest salaries. This disparity in housing affordability often means that their prospects are heavily influenced by the level of financial support they receive from their families.
Recognizing this challenge, "Milano 2035 – The Youth Housing Coalition" was established to address the housing needs of young people in the Milanese metropolitan area. This coalition, comprising 30 public and private entities such as associations, foundations, cooperatives, businesses, and local institutions, operates under the umbrella of the Cariplo Foundation's Welfare in Action program and receives sponsorship from the Lombardy Region and the Municipality of Milan. It encompasses 22 housing projects, ranging from individual residences or buildings to dispersed arrangements, providing a total of 300 housing units. These projects encompass various models including youth cohousing, residences accommodating both young people and those with specific needs, intergenerational shared housing, and apartments within public housing.
In addition to housing provision, Milano 2035 offers additional services such as a "repair café" for refurbishing furniture and household appliances, support for volunteering and active citizenship, and guidance services for both prospective landlords and young tenants. By fostering collaboration and synergy among existing youth residences, supporting practitioners in developing new projects, and facilitating spaces for idea exchange between young people, practitioners, and institutions, the coalition aims to amplify the impact of individual initiatives and advocate for youth housing issues on the political agenda.
The creation of this coalition aims to consolidate isolated projects, share best practices, and establish a critical mass to advocate for youth housing needs. By nurturing this extensive network, stakeholders feel empowered and gain access to vital resources. For young people, this translates into increased availability of affordable housing, reduced living costs (e.g., through furniture reuse), and enhanced relationships and community engagement opportunities.




























