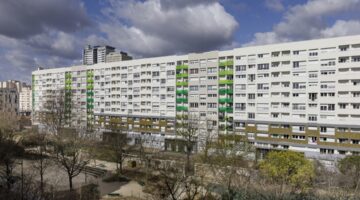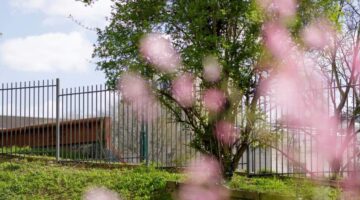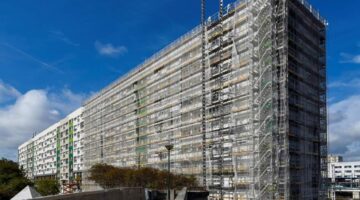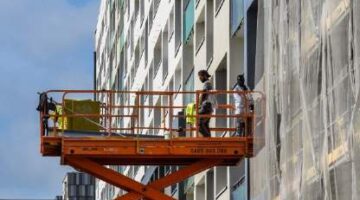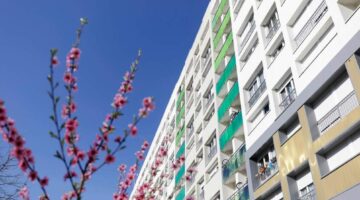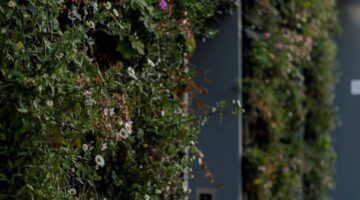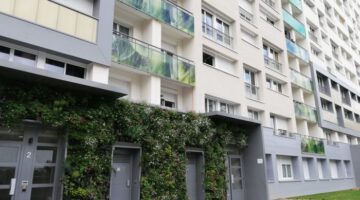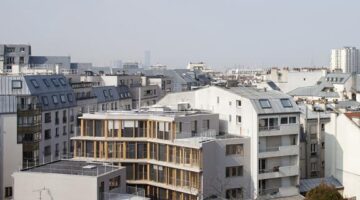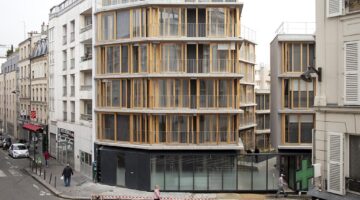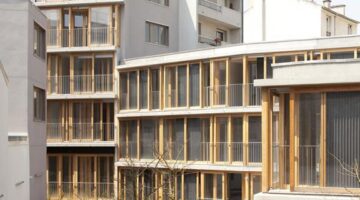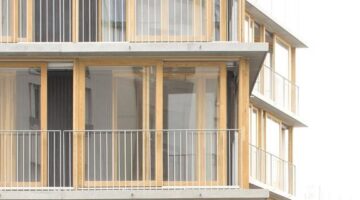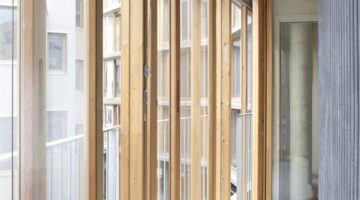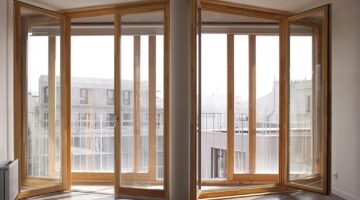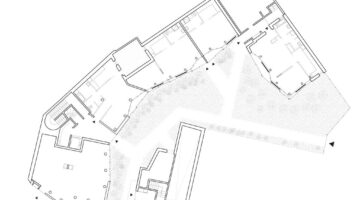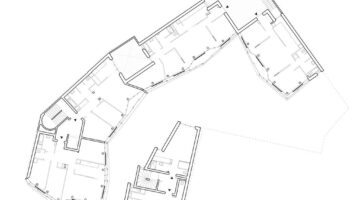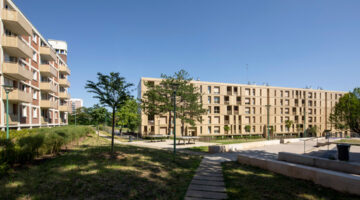
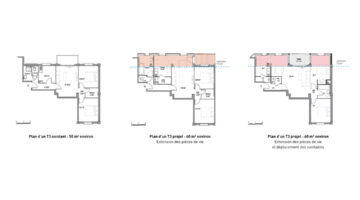
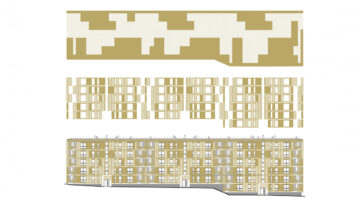
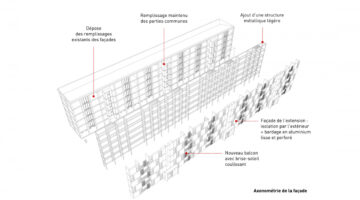
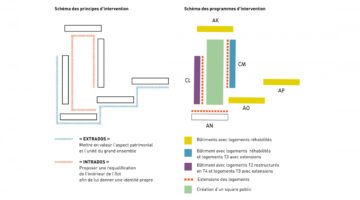
Le Chaperon-Vert (Îlot 5)
Main objectives of the project
Constructed in the 1950s on land previously occupied by market gardens and a shanty town, Chaperon-Vert briefly claimed the title of the largest low-cost housing estate (HLM) in Île-de-France. Over fifty years later, the district initiated an urban renewal project (ORU) under the auspices of the National Agency for Urban Renovation (ANRU). The decade-long renovation endeavor for Le Chaperon-Vert culminated with the refurbishment of the final block, Building Number 5, encompassing six buildings and a total of 264 housing units.
Date
- 2019: Construction
Stakeholders
- Architect: L’agence RVA
- Architect: Jacques Poirier
- Promotor: National Agency for Urban Renovation (ANRU)
Location
City: Paris
Country/Region: France, Paris
Description
The overarching objective of the renovation project was to enhance the comfort, design, and energy efficiency of the buildings, within the context of a 1960s structure in urgent need of attention. Like many similar housing estates of its time, Chaperon-Vert faced challenges such as space constraints due to surrounding roads and parking lots, leading to significant noise and air pollution as well as a lack of communal green areas. Social issues and energy inefficiency were pressing concerns necessitating urban and housing interventions. "Îlot 5," comprising six buildings, marked the culmination of this ambitious endeavor on the Arcueil side. The architects aimed to preserve and amplify the urban coherence of the complex by restoring its classic modern extrados through the enhancement of concrete structures and brick infills. They also sought to establish a local public park to reflect the scale of the residence and address contemporary housing quality standards through light extensions around the garden that harmonized with the existing rhythm.
The intervention involved several key aspects. Initially, restoration efforts focused on the metal shutters and other facade elements, while balconies were replaced with perforated metal to afford greater privacy, matching the color scheme of the extensions. Additionally, interior facades received a light sand-colored aluminum envelope, and a prefabricated reinforced concrete system was installed with brick panel infills. Notably, approximately 1,000 square meters of living space were added by thickening the walls.
Five previously marginalized squares within the district underwent complete redevelopment to improve access to the block's core, foster biodiversity, and introduce new exchange spaces, transforming former parking-dominated areas into vibrant green public spaces. Tenant consultations were conducted to co-design the future of Chaperon-Vert and indoor housing conditions. Energy efficiency was significantly improved, with all homes now achieving a label C energy performance rating (annual consumption less than 150 kWh/square meters) through equipment upgrades and facade enhancements.
The outcome of the intervention is evident in the transformation of 264 dwellings into 249, with 157 renovated or restructured and 92 extended. At the heart of the revitalized enclave lies a landscaped square featuring play and relaxation areas alongside fruit trees.
This final intervention seamlessly aligns with the overarching renovation project, with seven distinct work sites established, each reflecting its unique identity. While red brick remains prominent on the street-facing side (albeit cleaned facades), various facades within the blocks retain their distinct characteristics. Notably, Building Number 5 stands out with its glossy golden metal finish.


