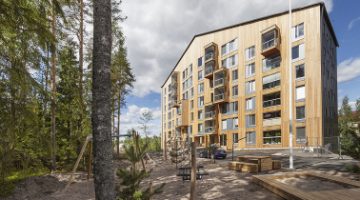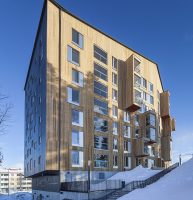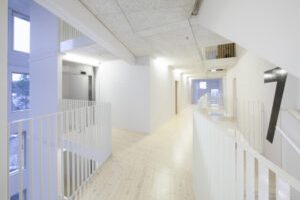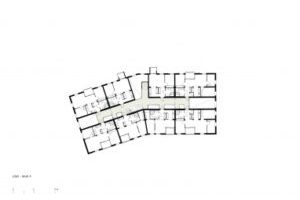A social enterprise that specialises in housing homeless people; Y-Foundation has played a leading role in a policy that is on target to end long term homelessness in Finland. An early adopter of the Housing First model; Y Foundation is seen as a leading exponent of this approach to housing homeless people.
What are its aims and objectives?
The Y-Foundation goal is to end homelessness in Finland. It aims to do this by increasing the amount of affordable rental housing made available to homeless people.
It builds, renovates and leases buildings in towns and cities across Finland. Homes are provided using the Housing First model through partnerships with municipalities and non-governmental organisations. Most of its homes are in central city locations. This enables residents to be close to work opportunities, amenities and support services. It also uses innovative designs and plans to support resident integration.
By building supportive networks and engaging local authorities and non-governmental organisations to develop services for homeless people Y-Foundation provides significant support to its tenants, but with the goal of enabling them to live independently. Its aim is that, by 2020, two-thirds of its tenants will be living independently without need for support.
It shares information from its work externally and provides training to others. Y-Foundation has been successful in influencing homelessness policies and legislation at a national level.
What context does it operate in?
In the mid-1980s, when Y-Foundation started work, there were 20,000 single homeless people in Finland. According to national estimates this has now reduced to around 7,500. In 2012, the Finnish government launched a strategy to end long-term homelessness by 2015. If successful, (and indications are that it is on course) it would be the first country in the world to achieve this feat.
Finland was an early adopter of the Housing First approach, which seeks to house homeless people unconditionally in suitable housing first, rather than the previous staircase approach of hostels and dormitories. In the past, housing provision for tackling homelessness was managed solely by the municipalities. This is not possible now because of reduced municipal resources and increasing demand on the existing housing stock.
The demand for low cost housing is highest in cities due to an increasing population. The foundation estimates that 12 per cent of the Finnish population are on low incomes; this alone creates a backlog of demand for 75,000 new apartments in Helsinki. According to national estimates 2,500 of the 7,500 single homeless people in the country are long-term homeless. An estimated 350 families are homeless at any one time. The work of Y-Foundation addresses all these problems, cooperates to develop support, raises awareness and works closely with the national and local governments.
What are its key features?
What makes Y-Foundation different is that it is effectively a housing association that specialises in housing homeless people and vulnerable groups. The trend for housing associations across Europe has been to diversify into offering housing to wider groups of people. Y-Foundation has remained focussed on its core objective and continued to provide homes for the most vulnerable groups of people in society.
Y-Foundation purchases housing units and lets them to its target groups through local authorities and local partners. The foundation traditionally arranged the housing and local partners nominated the tenants and support services. The foundation still does this but nowadays it also purchases housing units, renovates them and then lets and manages them directly.
Increasingly Y-Foundation promotes mixed housing schemes in its projects. The rents are kept lower than market price and are monitored through market surveys. As compared to the traditional model, in which homeless people are offered places in hostels and shelters, Y-Foundation offers rented accommodation and provides support services to help people become independent.
Y-Foundation operates as a non-profit making enterprise. It is a private company and reinvests its profits into its housing stock. By using state services for rehabilitation and a market approach, it combines the strengths of both systems.
How is it funded?
The main source of Y-Foundation’s income is from the rents. It also receives grants from RAY (Finland’s Slot Machine Association) and ARA, (the Housing Finance and Development Centre of Finland). The foundation also uses bank and other loans to invest in purchasing and building new housing. The rental income is used to cover the costs of running the organisation, repayment of loans and housing maintenance. The surplus is used for investment in buying new properties. Its business model provides significant surpluses, which are reinvested into new homes to enable the foundation to continue to grow. In 2013, it invested €12.7 million in buying and building new properties.
What impact has it had?
The work of Y-Foundation has made a significant and leading contribution to the goal of ending long-term homelessness in Finland. The aim of ending long-term homelessness is now close to being realised.
It has demonstrated a model through which housing and support for other aspects such as social work could be delivered by a social enterprise by efficient networking. The project has provided sustainable housing to 8,590 people, who now have a home of their own. Furthermore, the project has been able to engage local authorities and several non-governmental organisations in developing support work for their target groups.
Y-Foundation has a strategic goal that two third of its tenants will be living independently, without any support, by 2020.
The impact of the project is also about changing the attitude of Finnish society towards housing provision for homeless people and vulnerable groups. According to Y-Foundation, a number of private housing companies involved in construction are now trying to replicate Y-Foundation’s business model.
The Y-Foundation has grown significantly. It has expanded to 52 cities and municipalities in Finland, where it now holds 6,675 apartments.
There is a growing interest in the work of the foundation both nationally and internationally. Visitors have come from Sweden, Poland, Italy, France, Japan, South Korea, Uruguay, Chile, Argentina, Mexico, USA and Russia to learn about Y-Foundation’s approach.
Why is it innovative?
- To demonstrate that a traditionally state-dependent service could run as a social enterprise, by providing quality services, making a profit and re-investing the profit in new projects. To provide rental housing and keeping the rents below market rates.
- The Y-Foundation was an early adopter of the Housing First approach to resolving homelessness.
- To provide a choice to homeless people for communal or independent housing.
- Use of innovative design and construction methods, better use of space to support integration of homeless people and families.
What is the environmental impact?
Building regulations in Finland require a high degree of energy efficiency, with high levels of thermal insulation including, for example, triple glazed windows and the use of renewable energy. The foundation has gone beyond the building regulation requirements on some buildings by, for example, using geothermal heating systems. In addition, the foundation prioritises central locations, which reduce the cost of driving and increase access to public transport and reduce the need for parking spaces.
Is it financially sustainable?
The foundation has created a highly sustainable business model. The operating costs of the foundation are covered by the rental income. It generates good surpluses, which are reinvested enabling the foundation to build more homes and expand. It has received grants and soft loans from the Housing Finance and Development Centre of Finland (ARA), which have enabled further growth and service improvements. Evidence suggests that the foundation has achieved a good sustainable balance between borrowing, repayments and operational costs. With the current level of assets, the financial model of the foundation appears viable and sustainable.
What is the social impact?
The foundation has provided a secure home for thousands of vulnerable people allowing them to develop and grow as individuals. The services it provides have helped a large proportion of its tenants achieve independence.
Barriers
- The prices of properties in metropolitan areas are going up, so buying is difficult and they have to compete with other investors.
- The main challenge identified by the project is the prejudice and complaints from neighbours. This has delayed some projects. Y-Foundation believes that it is important to maintain good communication with the surrounding community and show them some completed projects to overcome prejudice.
Lessons Learned
- Y-Foundation is an organisation with expertise in building and construction, operating as a social enterprise, focus on homelessness. Surveys from Y-Foundation suggest that other housing providers mainly target more economically active and physically able people, so Y-Foundation offers a service, which is much needed.
- It is important to provide social housing in partnership with the providers of support services, such as social and health care workers.
- A permanent home and secure tenure has a positive impact on people’s wellbeing. It is important to consider the needs of all the groups and develop a clear plan for their independence.
Evaluation
The grant providers monitor the spending and activities on specific projects. The last evaluation of Y-Foundation work was carried out in 1990. Regular monitoring of activities and finances is carried out. Y-Foundation has not carried out any evaluation of its work.
Transfer
The approach of Y-Foundation has been adopted by 52 cities and municipalities in Finland, where it now holds 6,675 apartments. The foundation is growing and expanding its work.
Locally: Y-Foundation started as a local programme but now it has scaled-up to a major national programme.
Nationally: It operates in 52 cities and municipalities.
Internationally: There has been significant international interest in the work of Y-Foundation. Visitors have come from a number of countries and the foundation has assisted in a project for young people leaving orphanages in Russia.




































