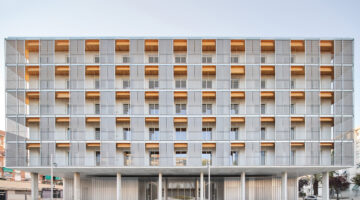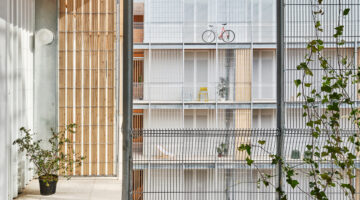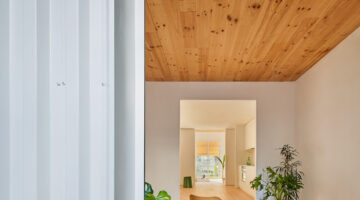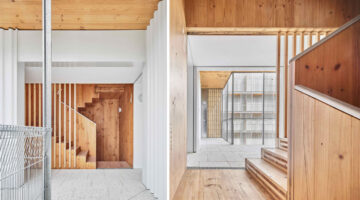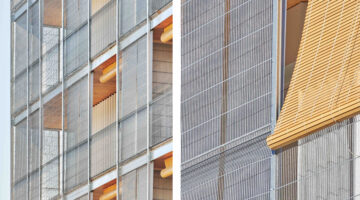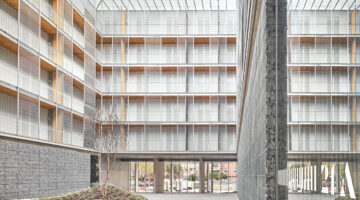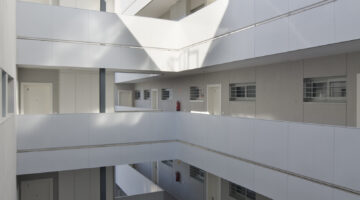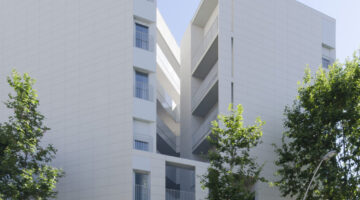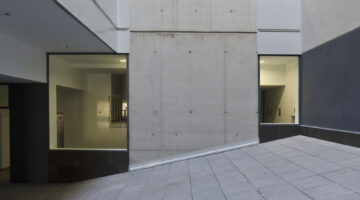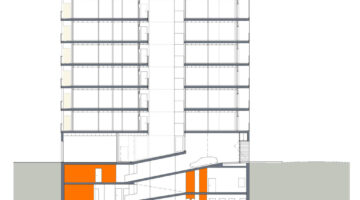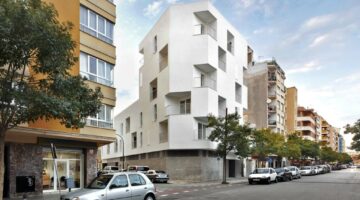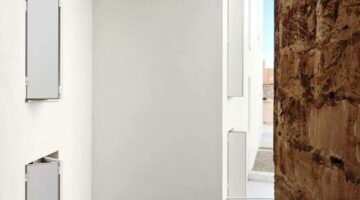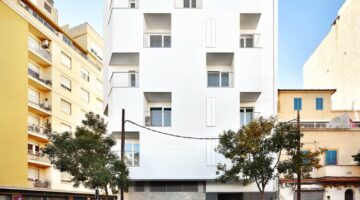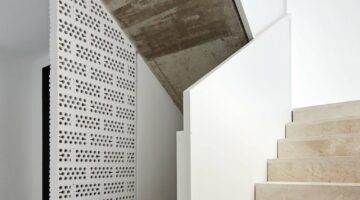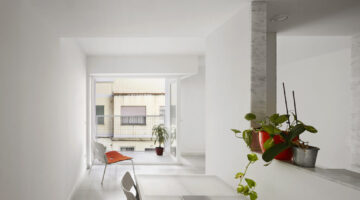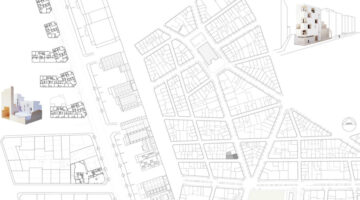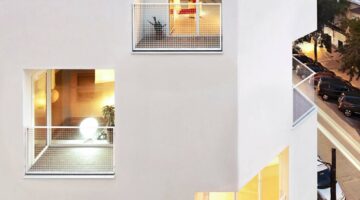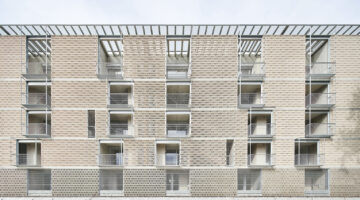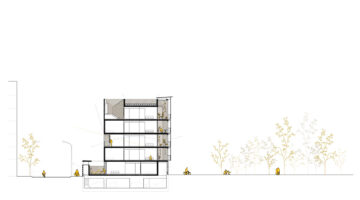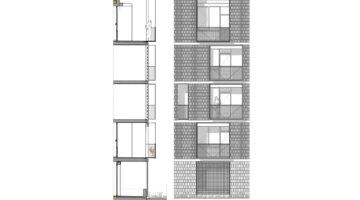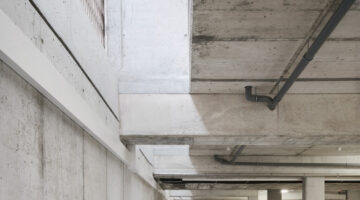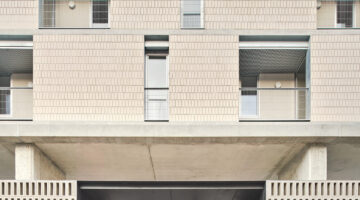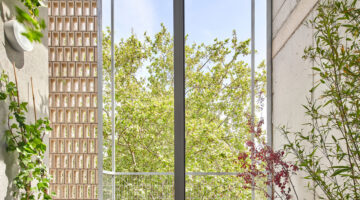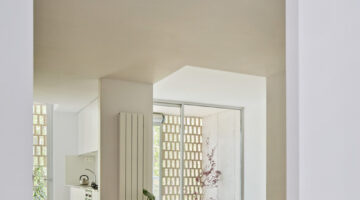






Marina del Prat Vermell, Barcelona
Main objectives of the project
In the Marina del Prat Vermell (Barcelona), a project stands as a model for future social housing developments, addressing both the immediate housing shortage and long-term sustainability goals. By providing high-quality, affordable housing, it plays a key role in alleviating the housing crisis in Barcelona and sets a benchmark for similar projects worldwide.
Date
- 2023: Construction
Stakeholders
- Architect: Coll-Leclerc Arquitectos
- Architect: MIAS
Location
City:
Country/Region: Barcelona, Spain
Description
La Marina del Prat Vermell, an old textile colony area established in Barcelona in the mid-nineteenth century, lies south of Montjuic mountain, near the sea. The neighborhood's name, "Marina del Prat Vermell," or the Red Meadow Marina, originates from the practice of dyeing and drying fabrics on the meadows. Now, this neighborhood represents the last public land development opportunities in the densely built city of Barcelona. Consequently, La Marina has become a strategic location for the city’s government to construct social housing units, such as the 72 units designed by MIAS Architects and Coll-Leclerc Arquitectos.
The plot, shaped like a triangle formed by the streets Ulldecona, Cal Cisó, and Pontils, influenced the architectural response. The design maintains the integrity of the triangular shape in its overall organization, without compromising the clarity and rationality of the orthogonal interior distribution of the dwellings. The three vertices of the plot are preserved as three closed corners, avoiding chamfers or simplifications.
To accommodate numerous social housing units, each with two rooms and optimal ventilation, solar exposure, typology, and views, the triangle is divided with two patios and two passages oriented from north to south, creating five volumes. The eastern and western corners house unique dwellings. Instead of using a layout with an interior triangular block courtyard, which would be too small and lead to an excess of north-facing dwellings, the proposal includes blocks of four corner dwellings, ensuring the two hours of solar exposure required by regulations between 10 am and 2 pm.
The perception of the complex varies depending on the viewpoint: from the eastern and western corners, it appears as a single unit block with gaps, while from the southern façade, five volumes are visible, allowing sunlight to penetrate through the passages at midday. This design avoids a continuous 92-meter façade and provides a smooth but intricate volume. The block's materialization or dematerialization changes based on the observer's position.
In summary, the building achieves a balance between being compact and porous. It is compact due to the triangle's geometry influencing its volumetrics, and porous due to the rationalized division into equivalent blocks. Each floor accommodates twelve residences, all featuring a corner layout, granting every unit dual orientation, ventilation, and complete solar exposure.
The material selection aims to minimize the building's carbon footprint by using lighter components and avoiding excavation in contaminated industrial soils. The facades feature alternating vertical strips of glass and ribbed GRC (fiber-reinforced concrete), red-colored and 17 mm thick, evoking the folds of fabrics drying on the meadow. Transported and positioned with their 120 mm metal frames, they are insulated on the inner face to ensure low thermal transmittance of 0.24 W/m2 K. The open corners have wide terraces that follow the envelope's geometry, protected by Gradhermetic louvers. The reinforced concrete structure uses a Bubble-Deck system, reducing the weight of the floor slabs by 35% and allowing the creation of cantilevers to adapt to the unique site geometry. The Bubble-Deck, composed of cylindrical bodies of recycled PVC, reduces weight and carbon footprint.
The project's shape factor, with openings designed to maximize solar gain in winter and provide shading and cross ventilation in summer on all floors, results in low total energy consumption of 8.76 kWh/m2 per year, achieving an A Rating and meeting Passivhaus standards with very low heating and cooling demands.
Ecoenergies' subway biomass network frees up the roof for the installation of a shared solar photovoltaic plant, consisting of 89 modules producing 37.8kWp, covering 51% of consumption. Vegetation is incorporated on the remaining roofs, and flowerbeds with red flowering species are planted along the access passages to promote biodiversity and mitigate the heat island effect. Additionally, bike racks are installed in these passages to encourage alternative mobility.
The importance of social housing in Barcelona cannot be overstated, especially in a city facing a deep housing crisis. With skyrocketing rents and limited space for new developments, many residents struggle to find affordable and adequate living conditions. In this context, the La Marina del Prat Vermell project emerges as a crucial intervention.
This project not only addresses the urgent need for affordable housing but does so with a forward-thinking design that enhances the quality of life for its residents. By integrating optimal conditions for ventilation, solar exposure, and dual orientation, the development ensures that each unit benefits from natural light and airflow, which are essential for healthy living environments. The use of sustainable materials and energy-efficient systems further underscores the project's commitment to environmental responsibility, reducing its carbon footprint and operational energy consumption.


