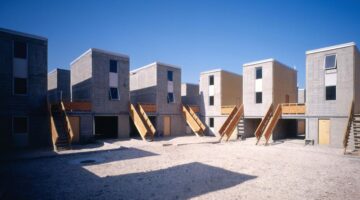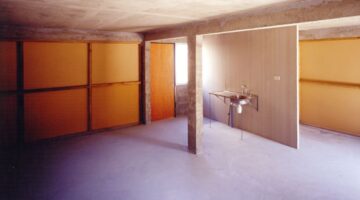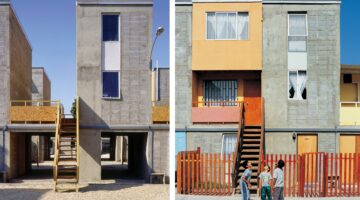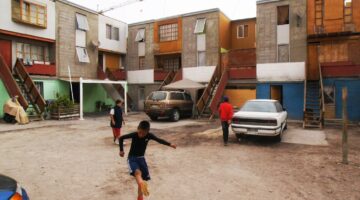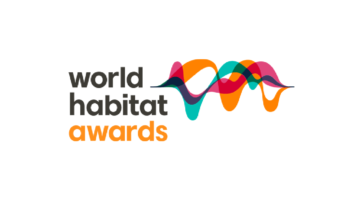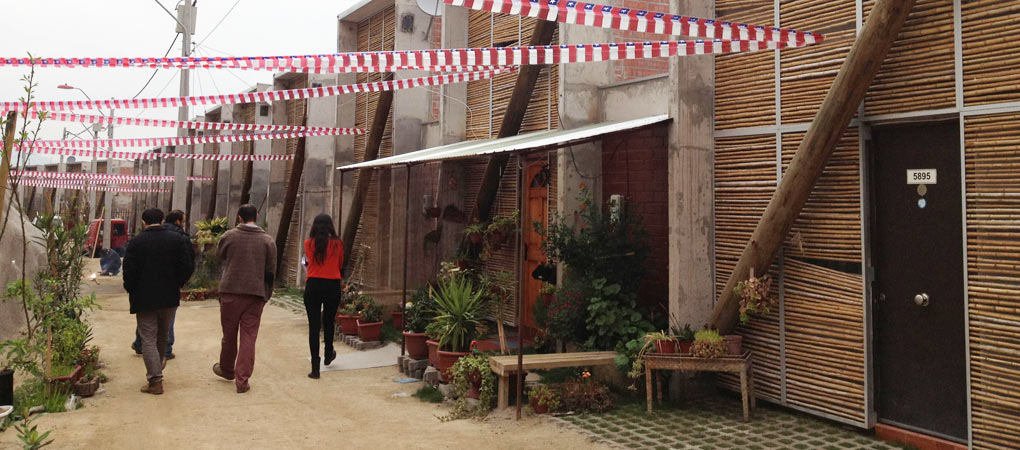Project Description
The 2010 earthquake and tsunami destroyed 11,400 buildings on the Chilean coast – shattering people’s houses and livelihoods. For these families, the government’s reconstruction programme could have seen them resettling in a safer place away from the sea but this would have meant not only losing their homes but their livelihoods and community identity.
The challenge of reconstructing these houses and livelihoods – so deeply linked to the sea – involved the design of social housing adapted to local needs and resilient to extreme natural events.
This resilient social housing has helped to preserve the culture and identity of coastal communities and has supported people’s livelihoods. A total of 180 ‘stilt houses’ were built in five fishing villages for local families who make their living from fishing or by collecting algae.
Aims and Objectives
The aim of the project was to develop a new model of resilient social housing to help rebuild fishing communities. This project’s objectives were:
- To rebuild communities of families that depend on the sea for their livelihoods by recognising and respecting their needs and wishes as well as architectural traditions.
- To help fishermen and algae collectors to recover their livelihoods, which are so deeply connected to the coast.
- To design high quality, resilient housing which is able to minimise risks from future natural occurrences, such as tsunamis or tidal waves and which is simpler and quicker to rebuild or repair if affected by a future natural disaster.
- To support the development of the coastal culture, which is a national tradition.
Context
The Chilean coast is characterised by towns and villages where fishing and collecting algae are not only the main sources of income but also inherently linked to a sense of culture and identity. But the coast also represents significant threats. The Chilean coast is one of the most geologically active places on earth. Several earthquakes occur every year, occasionally and without warning there are big earthquakes and associated tsunamis. Such an event occurred in 2010. On that occasion, people from across the region of Bío Bío lost their homes and all their belongings. Future natural disasters are all but certain, exposing these communities to continuous threats. The threat is worsened by the type of housing typical of the area: mostly self-built, with few people complying with building regulations and standards. The families do not want to move from the source of their livelihoods, thus creating a situation of vulnerability. The design of the new housing aims to increase the resilience of these communities, allowing them to remain on the coast whilst ensuring their safety.
Key Features
An innovative design for resilient social housing that respects the wishes and coastal identity of the communities to stay in the same place, and allows them to recover their livelihoods. The new houses are architecturally and structurally designed to offer extra safety to the families and enable quick repairs if they are affected by future tsunamis or rough seas.
After the disaster, the affected communities became key players in decisions about what should happen next. There was close collaboration between them and housing professionals in the early technical assessments stage. Focus groups with neighbourhood leaders identified the most relevant and sensitive topics which needed to be considered for the reconstruction of the coastal villages. Then each family was consulted and asked whether they wanted to stay in the same place or be relocated somewhere safer. The ‘pros’ and ‘cons’ of each option were discussed at community workshops. Lots of families wanted to stay on the coast as their livelihood depended on fishing. The communities that decided to remain became part of the Resilient Social Housing programme.
Community workshops were carried out with these families where they discussed and agreed which aspects of the physical appearance and functionality of the new houses were important to them. After this, the design proposal was finalised in assemblies or workshops in each locality. The programme focused on several related activities:
- Identity and architecture: looking at how traditional materials and elements of architecture could be integrated into the design and architectural style of the houses.
- Economic activities: supporting fishermen and algae collectors to acquire equipment and boats; support for small and medium sized enterprises to establish commercial activities and a wider programme of training.
- Cultural activities: the development of various programmes including an annual festival ‘Viva Dichato’.
The involvement and collaboration of different actors and institutions was essential in each locality including:
- local families and residents;
- the technical and political authorities of each municipality;
- the Ministry of Housing and Urban Development (providing funds and resources);
- the Universities (carrying out the risk assessments);
- the Housing and Urban Development Service (ensuring the technical standard of the buildings);
- different construction companies (carrying out the works);
- the Coastal Border Reconstruction Plan team from the Regional Government of Bío Bío (in charge of project coordination).
What impact has it had?
The project demonstrates that public housing policies can and should respect local identities and ensure they are a joint development with the community. This project has placed the concept of resilience at the heart of Chilean reconstruction policy in a country which, because of its geographical location, is so prone to natural disasters. Public policy focused on the needs of the community whilst recognising the value and right to stay in the place where people live. This has facilitated the recovery not only of the housing, but of the coastal communities themselves, their culture, identity and dignity.
How is it funded?
The costs of Resilient Social Housing were covered by the Post-Earthquake and Tsunami Reconstruction Programme in 2010 run by the Chilean government’s Ministry of Housing and Urban Development. The cost of each Resilient Social House was up to USD $25,000. The residents had already been identified as in need of social housing and so they were able to benefit from new homes, free of cost, without obtaining loans and getting into debt. Annual maintenance costs are covered by each household, which they have been able to achieve by re-establishing their coastal livelihoods.
Why is it innovative?
Although the country is characterised by its geographical location, the design of this type of housing, which is resilient to tsunamis or coastal storms, is new and provides opportunities for communities affected by global climate change. Resilient Social Housing was a pioneering social housing programme in Chile, as its features were designed and adapted to the requirements of the community and the coastal geography.
The design of other social housing programmes in Chile is neither the result of a participatory process with the community nor designed with potential coastal floods in mind, with their standard for structural calculation not conceived for use in coastal areas. Some of the unique features include:
- The houses are earthquake-resistant stilt houses, responding to a structural calculation model that considers the particular challenges of a flood-prone area.
- The ground floor is flood-able to take account of tsunamis and can otherwise be used as a work or storage area.
- The living space (bedroom, kitchen and bathroom) is higher and at a safer level which makes it much easier to make the house habitable again after a tsunami or high seas.
- The design of the houses acknowledges the local, architectural tradition expressed by the communities during the design process.
- The structural design allows for faster reconstruction in the event of potential extreme natural disasters.
What is the environmental impact?
The project focuses on sustainability in terms of the conservation and adaptation of housing in a coastal environment with high levels of risk:
- The stilt houses are an adaptation to local conditions and have a low impact on the local environment and topography.
- This type of construction deals with the risks inherent in being on the coast. The structure protects the heart of the house at a safe height by using a platform of pillars and slabs calculated to provide better performance in future floods.
- The houses are resilient as their design provides better performance in natural disasters such as earthquakes and tsunamis, and faster recovery (reconstruction). The new social houses will always be at risk from natural events but their structure will provide more resilience.
The houses are specified according to earthquake resistant design; reinforced concrete and high resistance steel make up the stilt platform and a wood structure is used over this platform (wood being the traditional construction material in the local area). The Resilient Social Housing complies with the General Urban Development and Construction Decree which defines Chile’s thermal regulation standard. Likewise, it complies with the requirements to be connected to the electricity grid as well as waste and drinking water networks.
Is it financially sustainable?
Being a social housing programme set up after the earthquake and tsunami of 2010, funds were only allocated for the reconstruction period. It is assumed that the new residents will take care of their new homes and provide for their maintenance and conservation in the same way as all beneficiaries of social housing in Chile. The Resilient Social Housing has allowed families to remain in the same places they lived in before the disaster and this has contributed to enable them to access their existing sources of income, has supported the local economies and also their community support network. This factor has been key to the economic and social resilience of these communities.
What is the social impact?
The consequences of the disaster caused by the earthquake and tsunami were not only felt by the loss of material goods, including housing, but also the risks from loss of jobs and incomes and the breakdown of communities and social cohesion. The destruction of the built environment causes the loss of access to services, weakening of family bonds and neighbourhood support networks as well as affecting other aspects of the daily lives of the families.
There are a number of social aspects of this project:
- The collaborative, joint work with the affected families allowed the opinions and wishes of the people affected to be better reflected in the solution to their problem. This joint process with the community enabled further empowerment of the community and the development of bonds which increased social capital.
- The flexible approach the reconstruction project took to finding housing solutions that are different to traditional ones and which are able to adapt to the needs of the coastal area (economic, cultural etc.) was key to designing the new housing. This has helped with the recovery of the housing and at the same time has supported the social fabric of communities by promoting their unique culture and identity.
- The resilience of the new social housing will help improve the social resilience of the families when they face future natural disasters.
- The project allowed communities to remain in the same place they had lived in for decades and so avoided a relocation process.
- The quality of the housing also has an impact on the health of the residents, who have benefited from improved living conditions and safer houses.
Whilst the project focused on the affected families – mainly fishermen and algae collectors – there was also a very significant impact on the whole community of the area, who were able to regain their rich coastal life and livelihoods. The wider community had been greatly affected by the tsunami and not only those who had lost their homes. Neighbours and relatives had provided housing and support to others, livelihoods had been affected where people depended on their neighbour’s work and family networks had been put under strain or had broken down. This programme helped re-establish these links – between families, within the community and in connection with employment. This wouldn’t have happened if the affected families had been relocated to other areas.
Barriers
Institutional issues:
- The institutions involved were traditionally conservative in their approach and not natural innovators. This made the development of this model more difficult. In order to solve this constraint they strengthened the project teams by adding in the time and skills needed to help influence key people.
Political issues:
- The priority of many local politicians was a speedy response to the housing needs caused by the tsunami. This made the comprehensive nature of the project more difficult to implement. This challenge was overcome by putting more time into communicating the benefits of the wider approach of the project.
Social issues:
- The affected communities had to wait for the construction of the Resilient Social Housing whilst living temporarily in emergency camps which had limited facilities.
Technical issues:
- Chile’s building regulations did not have a standard structural calculation for buildings that were at risk from both earthquakes and tsunami flooding. Because of this, the project had to carry out its own research and develop new approaches. This work has now been incorporated into the building regulations.
Economic issues:
- The Resilient Social Housing costs were higher than those of social housing built under regular programmes. This meant that additional funds had to be found for these houses, which was justified by the long-term social benefits.
Lessons Learned
- The community should be part of the solution to the problem from the start and should be involved at each stage and kept well informed with a constant flow of communication.
- Managing the expectations of the community is key, particularly regarding the anticipated results as these can affect the performance of the process and in the end damage the perception of results. The timescales should be very clear and over-optimism regarding the speed of delivery should be avoided.
- Uncertainty or lack of information can become a real enemy and prevent genuine ownership by the community.
- A project is a lot more than one good idea. It is the result of individuals and organisations working collaboratively in a persistent and systematic way to create a community of thought.
Evaluation
The Resilient Social Housing project was completed in 2014 and no systematic evaluation studies have been conducted to date. However, several university dissertations focusing on the perception of the community have shown significant levels of satisfaction amongst residents in relation to the Resilient Social Housing[1].
[1] Masters Dissertation: “Planning strategies for the urban-social vulnerabilities in the resilient reconstruction process in the coastal locality of Dichato, VIII Region” Carolina Arriagada, Universidad de Chile, 2015.
Masters Dissertation: “Conflict and Dispute for an Alternative Construction of the Territory” Camilo Riffo, Pontificia Universidad de Católica, 2014.
Learning From 27F, A Comparative Assessment Of Urban Reconstruction Processes After The 2010 Earthquake In Chile. Columbia – Chile Fund, Global Center Santiago y CONICYT. Directed by Latin Lab, GSAPP Columbia University y Santiago Research Cell. 2015.
Recognition
- Urban reconstruction post 27F PDF – Ministry of Housing and Urban Development, Chile, 2014.
- Urban resilience: learning how to live with the threats of nature: the experience of the earthquake and tsunami of 2010 in the Bío Bío coast. Margenes Magazine, University of Valparaiso, Chile, 2015.
- A new view from the Coastal Border. Theory and Practice from Urban Design Book, p. 113-122, Chile, 2014.
- Dichato – from crisis to reconstruction. A model of risk management and resilience, Urbano Magazine, N°27, Chile, 2013.
- Urban resilience: the challenges of reconstructing the coastal area, Urban Space, Reconstruction and Territorial Re-Setting Book, p.199-2012, Chile, 2013.
- Urban Resilience: the Experience of Urban Reconstruction in the Coastal Area in the Bío Bío Region, Chile. Special Edition of the Escala Magazine, Bogota, Colombia, 2013.
- Reconstruction Plan for the Coastal Area – Bío Bío Region. CA Magazine, Nº 145, p. 62 – 68, Chile, 2011.
- Urban resilience: the challenges of reconstructing the coastal area, book: The City, a Social Anthropogenic Construct, pages 417-432, Mexico, 2015.
The project has been visited by various government delegations, academic, and researchers from national and foreign universities.
Transfer
The Resilient Social Housing project and the concepts associated with the reconstruction of the coastal area are now incorporated into the public policies of the Ministry of Housing and Urban Development of the Government of Chile. These are now being implemented in other coastal localities affected by natural disasters, such as Coquimbo city (in the north of Chile), after the earthquake and tsunami of 2015.
This experience has been an “experimental laboratory” and has presented in congresses, seminars and at national and international meetings, the most recent in Ecuador following an invitation from the government of that country to present the Chilean experience and contribute to the reconstruction process after the earthquake in Manabí province[1].
The resilience of coastal communities is a local and global issue, particularly within the context of rapid urbanisation around the world and climate change. We need greater cooperation between donors to help encourage discussions and solutions. International organisations can make a big difference by disseminating information, supporting the transfer and exchange of experiences, and by targeting the creation of communities and networks of new knowledge.
[1] http://noticias.ubiobio.cl/2016/06/01/academicos-de-la-ubb-asesoran-evaluacion-tecnica-y-reconstruccion-post-terremoto-en-ecuador/
http://www.ing.udec.cl/node/276
http://learnchile.cl/academicos-de-la-universidad-del-bio-bio-asesoran-evaluacion-tecnica-y-construccion-post-terremoto-en-ecuador/
