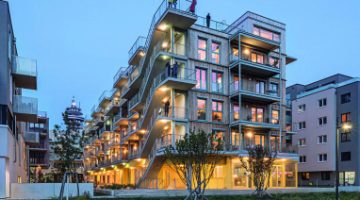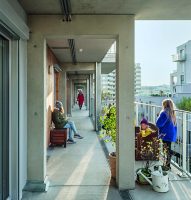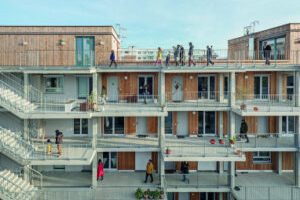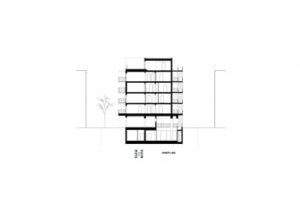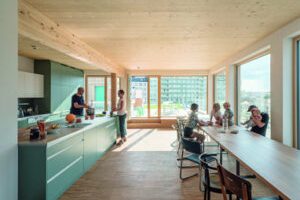Wiener Wohnen’s Case Managament (Vienna)
Main objectives of the project
Wiener Wohnen's goal is to offer affordable housing to low-income individuals, particularly vulnerable groups unable to secure private market housing. Yet, many social housing units suffer from non-payment or anti-social behavior. For this reason, Wiener Wohnen launched the Case Management service in 2017. This initiative employs social workers to assist tenants at risk of eviction due to financial or behavioral issues. Preventing evictions saves significant costs and reduces human suffering, with the program proving effective by contacting 85% of at-risk tenants and annulling 70% of potential evictions. This model not only supports tenants but also promotes social responsibility and sustainable practices, making it a replicable solution for other housing companies.
Date
- 2017: Implementation
Stakeholders
- Wiener Wohnen
Location
Country/Region: Austria, Vienna
Description
The goal of Wiener Wohnen, a public social housing company, is to offer affordable and adequate accommodation to low-income individuals. In municipal housing blocks, the proportion of people at risk of poverty, disadvantaged, or unemployed is generally much higher than in other housing forms. Wiener Wohnen pursues a “social allocation of accommodation” scheme for vulnerable individuals who cannot access affordable housing in the private market. Approximately 900 households are evicted from municipal housing each year due to non-payment of rent or anti-social behavior, affecting around 1,800 people annually. Analysis shows that many of those affected do not establish contact with Wiener Wohnen, either after receiving a court order or before eviction. Economically, each eviction costs the housing company at least €10,000 and causes immense human suffering. There are hidden costs for the local government related to caring for homeless people. Scientific findings indicate that eviction is particularly disastrous for children, with 350 minors affected each year. Losing their home, friends, and surroundings is a traumatic experience.
To address this, Wiener Wohnen launched their new Case Management service in March 2017. The aim is to prevent evictions through the intervention of social workers. This program organizes professional assistance for tenants in difficult circumstances, such as high rental arrears or signs of anti-social behavior due to mental health problems, substance abuse, dementia, or compulsive hoarding. This approach creates a "win-win situation" for all parties involved. Preventing evictions avoids human misery and the displacement of tenants, along with all associated negative effects. Additionally, it results in significant savings. For the City of Vienna, it also reduces costs since municipal housing is cheaper than providing accommodation in homeless shelters. Another objective is to increase public awareness of social responsibility and sustainability by creating a professional interface between housing companies and social organizations. Case Management helps maintain stable neighborhoods and reduces conflicts in municipal housing, occasionally leading to positive media coverage. Internally, the work of the Case Management team enriches corporate culture by bringing new skills and knowledge to the company, helping employees identify with the socially responsible company concept.
Wiener Wohnen is the only property management company in Vienna employing social workers to prevent evictions or assist people in difficult circumstances. Social workers have a significant and permanent role within the company, acting as an interface with all other relevant social stakeholders in Vienna. A unique qualitative catalogue of services was created for social workers to fill in for each case, allowing for an accurate description of specific services available for tenants and more professional case evaluations. Wiener Wohnen has developed its own software (database) for cases, compliant with GDPR. Due to its high quality, this database is already in demand by other municipal departments. Systematic data collection allows for the permanent optimization of internal procedures.
Case Management was successful in contacting 85% of tenants who had not reached out to Wiener Wohnen regarding an eviction notice. In about 70% of completed cases, the eviction was annulled because tenants had either paid their rent (33%) or entered into an installment agreement (36%). In about 26% of cases, tenants did not wish to cooperate with the social workers or could not be reached. Only 5% of completed cases resulted in evictions.
As a social municipal landlord, Wiener Wohnen benefits tenants by preventing evictions, human misery, and displacement while also saving unnecessary costs for the housing company and the City of Vienna. This service, which took 12 months to establish, is replicable in any socially responsible housing company.































