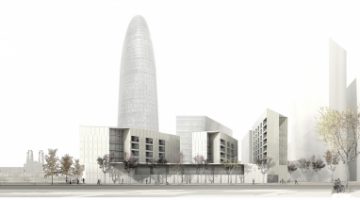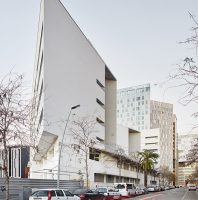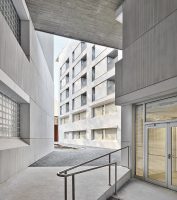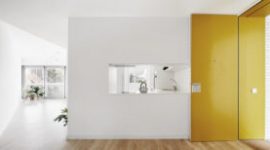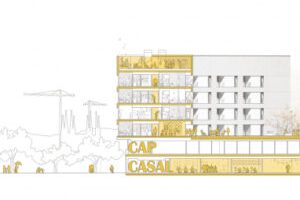Test case
Main objectives of the project
The process has been a collective effort based on negotiation, in collaboration with the local architectural team, Mascha & Seethaler, management experts (Raum&Co), mobility (Traffix), landscaping (Land in Sicht), energy or sociology, as well as representatives of the neighborhood, the soil promoters (ARE) and the MA21 office of the Vienna City Council; all of them active participants in the design process.
Date
Stakeholders
- Architect: Arenas Basabe Palacios arquitectos
Location
City:
Country/Region: Barcelona, Spain
Description
The team published the story of this collaborative process as a comic (“Commons”), from the winning project of the Europan 10 competition in Vienna and its later development with a multidisciplinary team until its definitive passing by the Vienna City Council. “Commons” obtained recognition as an example of innovative, sustainable and democratic urbanism.
One of the most challenging issues of today is the question whether housing in itself, as a programme, has the power to generate an urban neighbouthood. “Garden>Courtyard” plays the ball straight back to the municipality, developers and users, suggesting an extrapolated concept of mixing with just a single programme-housing: housing with diverse models of living, diverse models of sharing, diverse models of developing, diverse models of financing, diverse models of landscaping, diverse models of maintaining.
Once the masterplan approved, the landowner (ARE, Austrian Real State) commissioned multiple architecture teams as well as different sporsors to develop an edification design. In the partnership with the Viennese enterprise for social housing and different cooperatives, a collaborative democratic and plural urbanism process was created.
Arenas Basabe Palacios was commissioned with the design and execution of 11 housing blocks in different scales, including 82 housing units with a total of 9500 m2 constructed surface containing community spaces, shared parking facilities for bicycles and commercial spaces in the ground floor for zone.
The design respects the original urban idea and furthermore creates new potential based on the garden-matrix, which is structuring the new district. Each block is constructed around its garden while edification varies in height, bay and edification type: constructions of small scale (size S) contain single-family housing and duplex; Medium-scaled buildings (size M) as their taller complements (size L) serve as collective housing blocks and develop a diverse and porous urban process.
The materiality of the buildings accentuates this idea: Ceramic colour facades are facing the sun, while all living spaces are south-orientated and opened towards the garden. The more intimate bedrooms can be accessed through privacy filters in form of halls which contain service rooms installations and space for storage.
The dwelling´s interiors reflect the characteristic construction system: together with white carpentry, visible vertically perforated bricks (“Hochlochziegel”) are creating a sequence of neutral, flexible and reconfigurable spaces.

