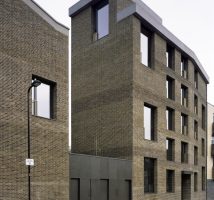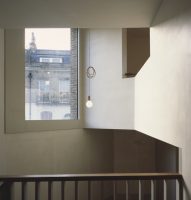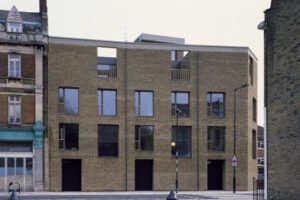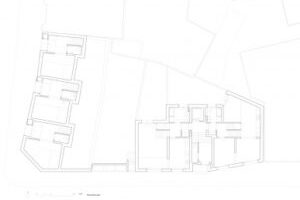Transport for London housing units
Main objectives of the project
London's housing crisis, marked by a lack of affordable homes and escalating prices, has been intensified by the city's rapid population growth. Middle-income families and key workers face significant challenges in finding affordable accommodation. Transport for London (TfL) responded by establishing a property development function in 2012, later expanded in 2016 to address the housing crisis. TfL plans to develop 10,000 homes on its landholdings, focusing on mixed-use developments near transport hubs. By autumn 2019, TfL had secured permission for 3,500 homes and planned to submit applications for over 6,000 more. TfL's strategy effectively combines affordable housing initiatives with revenue generation for public transportation, underscoring its dual benefits.
Date
- 2016: Implementation
Stakeholders
- Promotor: Transport for London
Location
City: London
Country/Region: London, United Kingdom
Description
The housing crisis in London represents a significant and ongoing challenge, characterized by a severe shortage of affordable homes and escalating property prices. Over the past few decades, the city's population has surged, driven by its status as a global economic hub and cultural capital. However, this rapid population growth has not been matched by an equivalent increase in housing supply, leading to a substantial imbalance.
As a result, many Londoners struggle to find affordable accommodation, with middle-income families and key workers particularly affected. The cost of both renting and buying homes has soared, pushing many residents to the outskirts of the city or even beyond. Additionally, the availability of social and intermediate housing has not kept pace with demand, exacerbating issues of overcrowding and homelessness.
In 2012, Transport for London (TfL) established a property development function aimed at optimizing the use of its landholdings to generate revenue for reinvestment into the city's transport network. In 2016, under the direction of a new mayor, this remit was expanded to address London's intermediate housing crisis. Thus, TfL was set to increase the amount of afforadble housing units in the city. The 75-person property development team at TfL is responsible for building communities through mixed-use developments around transport hubs, and for increasing the supply of social and intermediate housing units.
TfL owns 5,700 acres across London, primarily in outer London and near the transport network. The team has identified over 300 acres suitable for 10,000 homes, with 50 percent of the portfolio allocated for intermediate housing units. TfL employs various delivery models, including direct development, joint ventures, and disposals, collaborating with local authorities, landowners, and the broader development industry on a site-by-site basis.
By autumn 2019, TfL had secured permission for 3,500 homes and had an additional 1,180 homes submitted for planning. In the following six to nine months, it aimed to apply for more than 6,000 homes. To ensure the quality of development, all projects are reviewed by the Mayor’s Design Advocates before planning approval is sought. This projects are calles “Small Site, Small Builders”,because they are located in specific, yet little plots in the city. However their impacts are huge, solving one of the central issues in the public agenda of Londoners.
In Morden, a south London neighborhood, TfL has combined its landholdings with those of Merton Council to create a 20-acre development opportunity near Morden tube station. This scheme will be funded by Merton Council, TfL, and the GLA’s land fund. The goal is to create a new town center that reflects evolving trends in living, working, and leisure, based on the principle of healthy streets. Forty percent of the 1,070 new residential units will be affordable housing. The scheme also aims to enhance the attractiveness of the local center by connecting Morden with its surrounding green spaces.
TfL's strategy is exemplary as it not only promotes affordable housing but also generates revenue to support public transportation. Additionally, it integrates public transport and sustainable mobility as key features of future communities residing in its housing developments.












