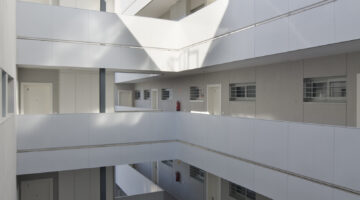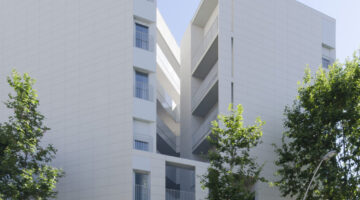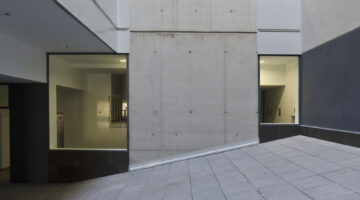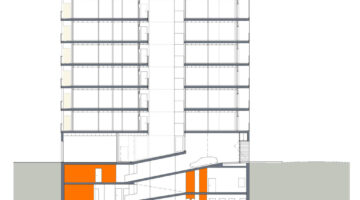



22@ Social Housing, Barcelona
Main objectives of the project
The NOU LLOC Foundation's project in Barcelona's Ensanche, located in the 22@ district, faces the challenge of providing social housing in an area marked by gentrification and rising property prices. This building of 53 small social housing units (55 m² on average) is located on a chamfered plot and stands out for its innovative design that maximises space by eliminating corridors and creating a large communal courtyard. The 22@ district, known for its transformation from a former industrial zone to a modern technological hub, has made access to housing difficult due to growing demand and high costs. This social housing project not only addresses the urgent need for affordable housing in Barcelona, but also seeks to integrate the community into a dynamic and constantly evolving urban environment, thus addressing the challenges of gentrification and social exclusion.
Date
- 2015: Construction
Stakeholders
- Architect: Serra-Vives-Cartagena
Location
City:
Country/Region: Barcelona, Spain
Description
In Barcelona, at the beginning of the 20th century, the 22@ district was born. 22@ is an ambitious urban planning project in Barcelona that seeks to transform a former industrial area into a modern district of new technologies and knowledge. This renewal plan has boosted the creation of innovative and sustainable spaces, attracting technology companies, start-ups and research centres. However, this transformation has also generated a gentrification effect, driving up housing prices and displacing original residents. Access to housing in 22@ and Barcelona in general has become increasingly difficult, exacerbating the city's housing crisis and posing significant challenges for those seeking to reside in this booming area.
It is to address these challenges that the Serra-Vives-Cartagena building was born. The project, promoted by the social housing-oriented NOU LLOC Foundation, faces an atypical programme for a chamfered plot in the Eixample district of Barcelona: 53 small dwellings (55 m² on average) and the relevant commercial premises on the ground floor.
The plot has the particularity of having a party wall open to a newly created public space. This results in a pentagon with four open facades and a party wall. The chamfer faces north and the new façade opens to the south-east. The adjacent building forms part of a consolidated complex 28 metres deep with a façade of remarkable values.
The distribution scheme that resolves the bulk of the residential programme is summarised in two bands of different depths and opposite orientations, separated by a central courtyard and articulated by the block of vertical accesses located in the pre-existing party wall.
The greatest complexity of the project arises from the strip facing the Tánger-Ávila streets, which must respect the alignment of the chamfer, so characteristic of Barcelona's Ensanche, and maintain the precise urban continuity of 19th-century Barcelona.
Both strips are aligned with the façade and the pre-existing backdrop. Access to the different dwellings is via interior walkways that converge in the only vertical access block that benefits from the courtyards of the neighbouring building. This composition creates a large courtyard on the ground floor that opens onto calle Ávila, with the vocation of an interior communal square. The most characteristic element of the building's image is to be found in the vertical cut of the chamfer, which reflects the dialogue between the two bands and opens up the inner courtyard to the light from the north.

