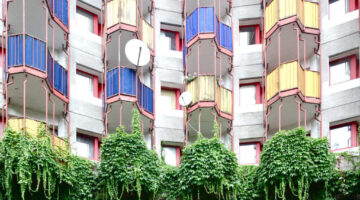
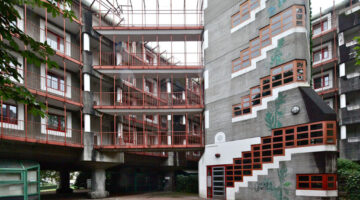

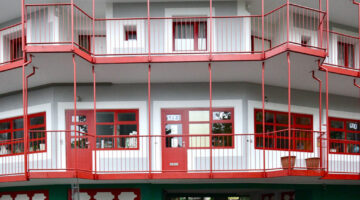
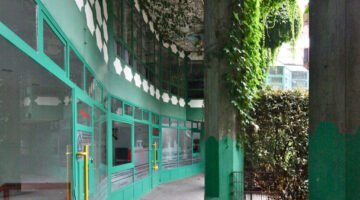
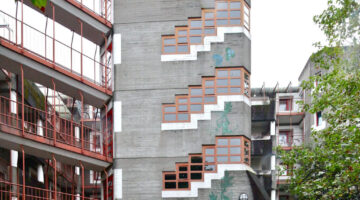
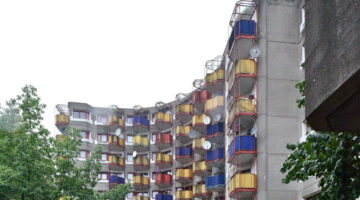
Chorweiler Social Housing, Cologne
Main objectives of the project
Gottfried Böhm's residential complex in Chorweiler, a key part of the new town built from 1957 onwards, exemplifies Brutalist architecture with its innovative design and exposed concrete facades. The centerpiece is a quarter-circle square bordered by a 9-storey curved apartment building with lively balconies and a ground floor featuring shops and a restaurant. Opposite this building is an L-shaped house with a pergola, and to the north, a pedestrian alley is lined with residential wings and apartments for the elderly. Böhm's design prioritizes human scale and livability, highlighting the importance of social housing in creating vibrant, community-oriented living spaces.
Date
- 1973: Construction
- 1966: En proceso
Stakeholders
- Architect: Gottfried Böhm
Location
Country/Region: Cologne, Germany
Description
When planning the "new town of Chorweiler," which began construction in 1957 and stands as one of the largest satellite towns in the Federal Republic, the construction tasks were distributed among various architectural firms to achieve a diverse range of building styles. Among these, one residential complex, designed by Gottfried Böhm, stands out due to its wealth of shapes and colors, as well as its unique architectural language. This brutalist social housing complex features an innovative and bold design.
At the center of the residential complex on Ripphahnsche Strasse is a square shaped like a quarter circle. On the west side, this square is bordered by a 9-storey apartment building that follows the curve of the square. The building features a colonnade spanning the first two floors, with supports that define the structure of the façade. The dense arrangement of balconies and their vertical connections create a lively façade structure. The ground floor houses shops and a restaurant.
Opposite the 9-storey building, a house with a pergola and an L-shaped floor plan encloses the square. To the north, the square connects to a pedestrian alley. This alley is bordered on one side by residential wings, which step down in height from 9 to 7 storeys, and on the other side by two-storey apartments for the elderly.
All buildings in the residential complex are concrete structures with exposed concrete facades. Beneath the alley is a garage floor, accessible by stairs with large, green intermediate landings that also provide natural lighting for the garage.
The apartments are largely designed to be open to two opposing directions, allowing residents to experience the daily rhythm of light within their homes. The kitchens are designed as glazed rooms located in the center of the apartments. In contrast to other parts of the Chorweiler housing estate, Gottfried Böhm's ensemble is characterized by its orientation towards human scale.
Gottfried Böhm's residential complex in Chorweiler is a testament to the Brutalist tradition, showcasing bold and innovative design through its wealth of shapes, colors, and architectural language. The use of exposed concrete facades and distinctive structural elements like the colonnade and densely arranged balconies exemplifies the Brutalist aesthetic. This complex not only contributes to the architectural diversity of Chorweiler but also underscores the importance of social housing. Böhm's design emphasizes human scale and livability, with features like dual-directional openness in the apartments and naturally lit garages, enhancing the quality of life for residents. The thoughtful integration of shops, restaurants, and accessible pedestrian pathways further supports a vibrant community, illustrating how architectural excellence can serve social purposes effectively.

