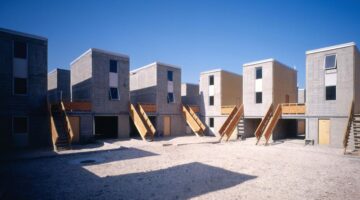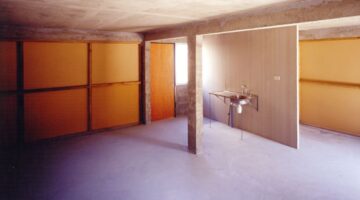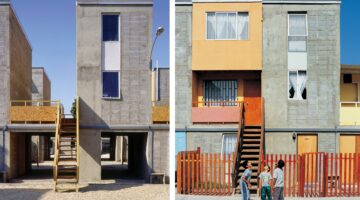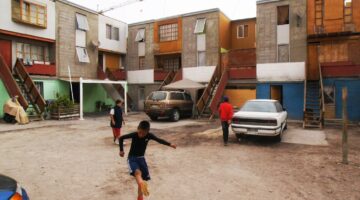



Quinta Monroy, Chile
Main objectives of the project
Quinta Monroy, a social housing project in Iquique, Chile, defied convention by retaining an expensive site in the city rather than displacing families to the periphery. With a limited subsidy of $7,500 per family, the team took an innovative approach by designing a two-story building that allowed for vertical and horizontal expansion of housing. Thus, one half of the building structure was delivered. The other half and the development of the first half was left to the community. This made it possible to maximize the use of the land and offer medium quality housing with the possibility of growth, fostering social integration and avoiding the marginality associated with peripheral developments.
Date
- 2004: Construction
Stakeholders
- Architect: ELEMENTAL
- Architect: Alejandro Aravena
Location
Country/Region: Chile, Iquique
Description
Quinta Monroy was initially the last informal camp in the center of Iquique, a city in the Chilean desert, located 1,500 kilometers north of Santiago. The site's poor living conditions led to its inclusion in a state program to replace the camp with a set of 93 decent housing units for the families that occupied it. The project's primary decision was to preserve the land, which had a cost three times higher than that usually assigned for social housing developments, thus avoiding displacing those affected to the periphery, where the land is cheaper but entails problems of marginality and does not favor the revaluation of the construction. Moreover, the subsidy of US$7,500 per family made it possible to build, in the best case scenario, a house of 36 m², half the area of a standard middle-class home.
If each house was considered equivalent to one lot, even using the small social housing lots, only 30 families could fit on the land. This was because, with the typology of detached houses, land use was extremely inefficient. The tendency was then to look for land that was very economical, which was generally located in the peripheries, marginalized and far from urban opportunity networks. Reducing the lot size to match that of the house led to overcrowding, while building in height did not allow the houses to expand, which was necessary in this case, where each house was required to expand to at least double its original area.
Thus, in order to build this social and affordable housing development, this problem had to be overcome: land was expensive and not all the families could fit following what had been done so far. The initial strategy was to change the perspective of the problem: instead of designing the best possible unit with $7,500 and multiplying it 100 times, the question was posed as to what would be the best building with a budget of $750,000 capable of housing 100 families and allowing for their respective expansions. It was observed that a building blocked the growth of housing except on the first and top floors, where horizontal and vertical expansion was possible, respectively.
The solution was to design a building with only the first and top floors. The better half of the house was provided, almost rough but with quality installations, and technical support was offered to the families to carry out the expansions. Since 50% of the square footage of the assemblies would be self-built, the building had to be porous enough to allow expansions to occur within its structure. The aim was to frame rather than control spontaneous construction to avoid deterioration of the urban environment over time and to facilitate the expansion process for each family. Instead of building small houses, it was decided to design middle-class housing, of which, for the time being, only a part would be delivered.
It was decided to introduce a collective space between the public space (streets and passages) and the private space (each house), a common property with restricted access that would allow the development of social networks, a key mechanism for the success of fragile environments. By regrouping the 100 families into 4 smaller groups of 20 families each, an urban scale was achieved that was small enough to allow neighbors to agree, but not so small as to eliminate existing social networks.
The resulting buildings have three main advantages: they revalue self-building, they generate community, and they use an innovative design that allows families to be housed on non-peripheral land, generating a unique heterogeneity. This project has been referred to by the prestigious sociologist Richard Sennett as an example of open urbanism.

