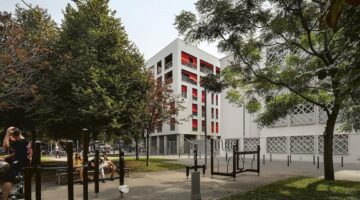
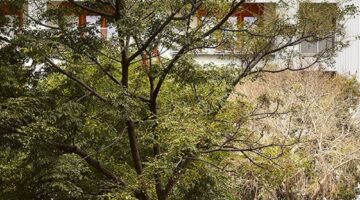
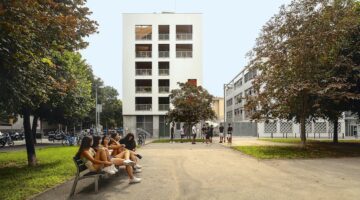
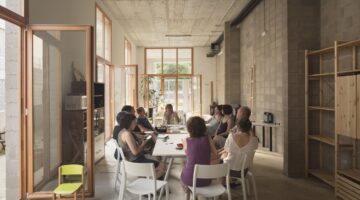
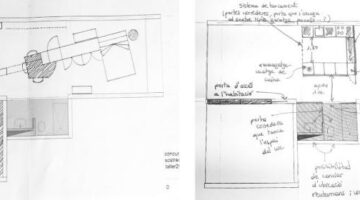
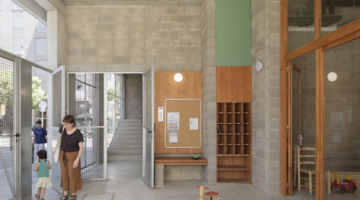
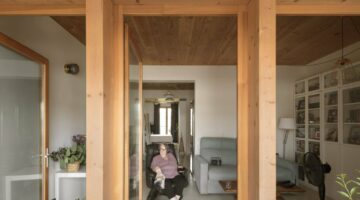
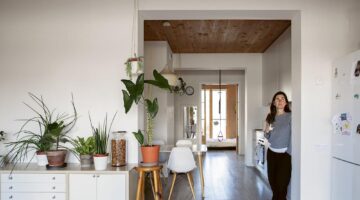
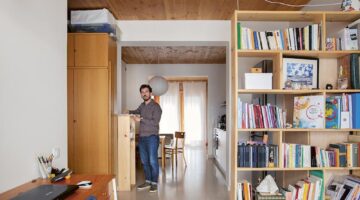
La Balma
Main objectives of the project
La Balma is a housing cooperative on public land. Through a system of rights on land ("cesión de uso"), the municipality leases the land for a long period of time. In exchange, a cooperative of people who meet the requirements to build social housing builds their cooperative. About thirty people live in La Balma, with 20 cohabitation units.
Date
- 2021: Construction
- 2017: En proceso
- 2016: Ganador
Stakeholders
- Promotor: Sostre Civic (Coopertiva La Balma)
- Architect: La Boqueria
- Architect: LaCol
- Constructor: La Constructiva SCCL
- Constructor: Arkenova
- Barcelona City Hall
- Fiare Banca Ètica
- Òmnium Cultural
- Coop57
- Punt de referència
Location
City:
Country/Region: Barcelona, Spain
Description
La Balma is located in the Poblenou neighborhood of Barcelona. The neighborhood is an old industrial center of the city, which in recent years has become the first district of technological innovation in the country. It is called 22@. This project was intended to generate a technological district while maintaining the residential-industrial mix characteristic of the neighborhood. The reality has been more complex. The neighborhood has suffered a clear process of gentrification. Housing prices have skyrocketed and many of the traditional premises are no longer there. Thus, one challenge is to maintain a population involved in the neighborhood and that can afford to live in it.
It is from this logic that La Balma was born, a cooperative housing made on public land. Being part of the cooperative requires an initial contribution and the payment of monthly installments that are derived from the costs of acquisition, maintenance and operation of the cooperative housing project, and not from the situation of the real estate market. Thus, one does not acquire the land nor does one acquire the housing. Being part of the cooperative you have the right of use (or the transfer of use) for a long or lifetime period, without real estate market rises and without possible speculation. In this way, the municipality does not lose public land for affordable housing, only leases it without the cost of building social housing. On the other hand, tenants have a secure tenure and are part of a larger community integrated into the neighborhood, with the agency to build and decide on their project. To move in, each cohabitation unit has had to make an initial returnable capital contribution of between €28,000 and €38,000. The monthly payments, which include services and utilities, range from €512 to €800 per dwelling. The financing of these amounts has been made possible thanks to Fiare, an ethical and community bank.
The community at La Balma is heterogeneous and intergenerational. There are 30 people living in 20 units. We find single-parent families, couples, couples with children, cohabitant adults and individual units (from young people to retired people). Many of these people are lifelong residents of Poblenou. In fact, the community was formed prior to construction, participating in all phases of the project, from design to move-in. It also includes a pioneering social project. One of the homes is destined for two young people in exile, thanks to a joint program with Punt de Referència, an organization that works to promote the emancipation of these young people in vulnerable situations, and financed by the Libres Project (Coop57, Òmnium Cultural and ECAS). In addition, these young people participated in the entire design process of the project and participate in the democratic management of the building. To promote the interrelationship with the neighborhood, we also have a first floor space shared with associations and individuals to promote their projects. On the other hand, we are committed to ecological consumption, linking the cooperative with consumer cooperatives in the surrounding area and to self-production with vegetable gardens on the roof.
As far as the building is concerned, it has flexible and multipurpose spaces that evolve with the group according to the changes of both the living units and the people who will inhabit the building: incorporation of new members, births, growth processes of children-adolescents, aging processes of adults ... Thus, the typologies start from a basic module of 50m2 and from the annexation of living units of 16m2 (considered common space for private use in legal terms) allow to grow and shrink the houses. These units are ceded by the cooperative to the family units that need them at any given moment, therefore, it becomes a mechanism to manage changes as an alternative to rotation. This proposal is viable due to the fact that the management of the building is the responsibility of the community itself. The dwellings reduce their surface area (5-10%) to share services such as laundry, study, guest rooms or storage rooms, thus allowing that the collectivization does not involve a cost overrun, but rather the opposite, a saving and a gain in surface area and quality of life.
The architectural project has 225m2 of interior area destined to communal spaces, plus semi-exterior and exterior areas, where we find the following uses: living room - dining room, multipurpose room, library and work space, a laundry per floor, health and care space connected with auxiliary rooms, guest rooms, common and individual storage per floor, equipped deck and outdoor living area, bicycle parking, tool space and workshop area.
In 2016 the competition for the construction was won and in 2021 the building was move-in ready.

