
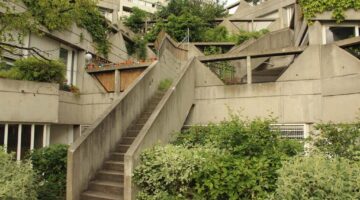
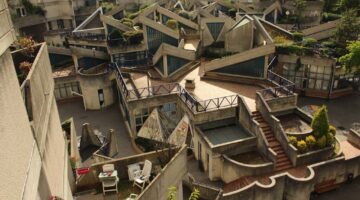
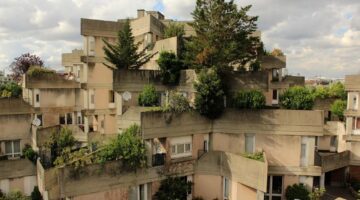
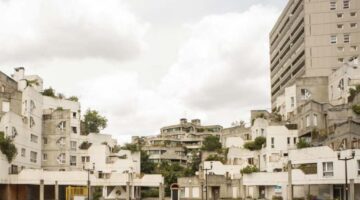
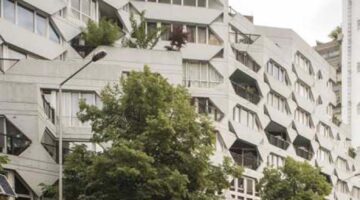
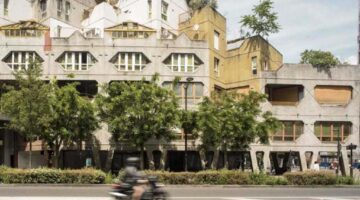
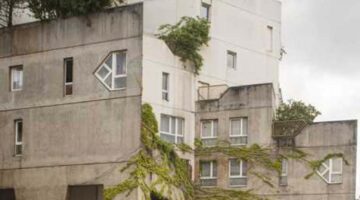
Ivry-sur-Seine, Paris
Main objectives of the project
The Ivry-sur-Seine residential complex, built between 1969 and 1975, stands out for its innovative design, challenging conventional urban norms. Designed by Gailhoutet and Renaudie, the complex features a pyramid-like structure comprising eight buildings, with three notable ones named after historical figures. Characterized by sharp angles, exposed concrete, and a mix of public and private spaces, the complex defies the "brutalist" label, instead offering a fresh and unique urban environment. Its design incorporates mixed public and private spaces, utilizing elevated walkways and greenery-covered platforms to blend nature with architecture.
Date
- 1975: Construction
Stakeholders
- Architect: Jean Renaudie
- Architect: Renée Gailhoutet
Location
Country/Region: France, Paris
Description
Located in the close suburbs of Paris, the Ivry-complex, built from 1969 to 1975 as part of the "Opération Jeanne-Hachette," challenges conventional urban design with its alternative approach. Comprising eight buildings, the complex, known as "Les Etoiles," was conceived by Gailhoutet and Renaudie. It encompasses 40 social dwellings, offices, and stores, arranged in a pyramid-like structure, integrating different levels.
Among the eight buildings, three stand out: Danielle Casanova, Jeanne Hachette, and Jean-Baptiste Clément, named after notable figures. Renaudie and Gailhoutet's collaboration is evident in these structures, characterized by sharp angles, exposed concrete, and a mix of public and private spaces, showcasing Renaudie's vision of unique urban spaces.
While termed "brutalist," the Ivry-complex defies such categorization, maintaining its freshness even after nearly four decades. Its innovative design incorporates mixed public and private spaces, utilizing the third dimension with elevated walkways and greenery-covered platforms. This approach, utilizing triangles and green elements, aims to blend nature with architecture, creating a labyrinthine yet inviting environment.
Integral to the complex is its ground design, blending continuity with discontinuity. Streets permeate the buildings via interior or exterior pathways, while terraces and rooftops feature cultivable earth, hosting vegetation. This departure from the podium model, prevalent at the time, sets the Ivry-complex apart, offering autonomy to each ground fragment and varying heights.
The Place Voltaire, an octagonal square formed by Renaudie's buildings and a library honoring Antonin Artaud, serves as a vibrant public space. It caters to both residents and visitors, hosting gatherings and providing access to the subway station.
Beyond its immediate surroundings, the Ivry-complex has influenced urban development. Gailhoutet and Renaudie's methods have been replicated in subsequent projects, such as those in Saint Denis, Givors, and Saint-Martin-d’Hères, showcasing the uniqueness of each space while challenging conventional urban norms. This emphasis on creativity in suburban areas contrasts with the rigid urban schemes of central Paris, highlighting the potential of the banlieues as centers of innovation and design.

