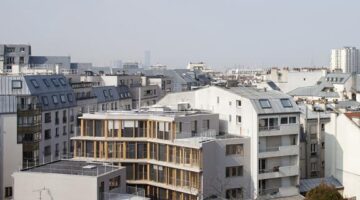
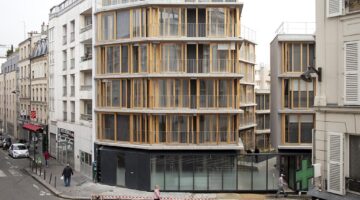
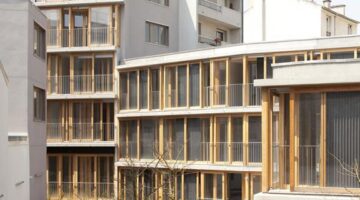
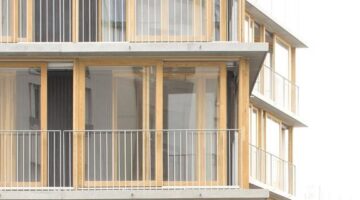
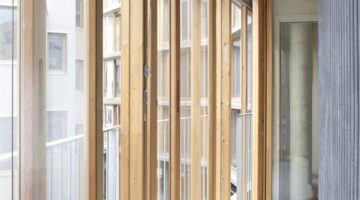
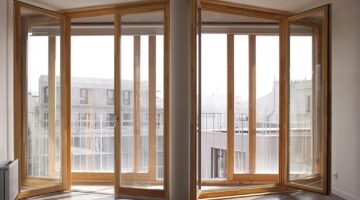
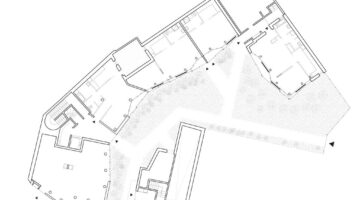
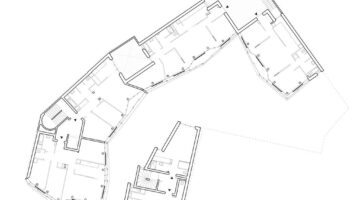
Experimental Public Housing
Main objectives of the project
Our time strives for the environmental quality of buildings and their energy frugality. In a social perspective of housing history, such collective pleas have lead to creating housing schemes, garden cities and even Bastides. In our turn, aware of this issue, which architectural expression will our generation convey?
Date
- 2013: Rehabilitación
Stakeholders
- Architect: Marc Reynaud
- Architect: Armand Nouvet
- Architect: Thibaud Babled
Location
City: Paris
Country/Region: France
Description
This small experimental building was an opportunity to look into sustainable construction. Very low energy consumption goals are achieved exclusively through architectural means. That is, without relying on technological accessories, but using definitely low-tech displays and devices (orientation, windows, piers, verandas, curtains) and involving inhabitants gestures and use of their home. Therefore the façade geometry is ever changing, animated by use, weather and glass reflexions. The global architectural design proposes some evidence: it favours a straight expression of its construction.
The project is part of the urban redevelopment of the Frequel-
Fontarabie block in North-East Paris. It was to become a pilot operation for the newly voted Plan Climat de la Ville de Paris, which asked for a maximum energy expenditure of 50 kWh/m2/year. To meet this target, the architectural team decided to rely solely on architecture on a site that, although very dense, offered to take advantage of sun.
The new volumes are adjusted to the end walls of the next buildings to reduce shadows. They draw a ribbon garden shared by residents and opening onto the new public garden, constructions getting lower as you penetrate the block.
The three entrance-halls open directly onto this courtyard. Each one is open to all residents: respectively giving access to the underground garage, the letterboxes or the bike storage room.
The bearing structure is minimized to a post-slab system using less concrete, offering more flexibility in flat layouts and enabling future conversion of the building. The resulting colonnade, allows the sunlight deep into the flats.
Limited use of concrete on facades favours a larger use of renewable materials. Custom-made wood framed sliding windows give a very precise quality to both exterior and interiors.
Apartments are designed so as to maximise natural light and ventilation, most bathrooms opening onto a window. Inhabitants are given greater control over temperatures in any season.
The double envelop sets an acoustic and bioclimatic device reinforced by Trombe walls. Sunlight penetrates the first extra-clear glass envelope and hits the wavy wall, whose dark matt surface turns light into heat. To stop this natural heating, inhabitants simply roll down the blind facing the wall and open the exterior windows.
Size of the site :944 m2
Size of the building :1960 m2 (GFA)
