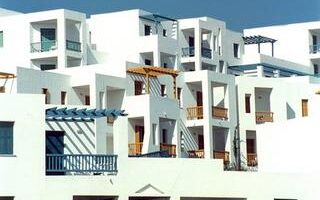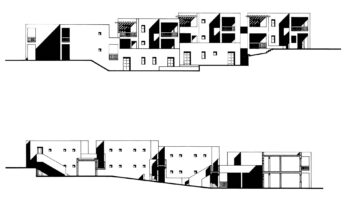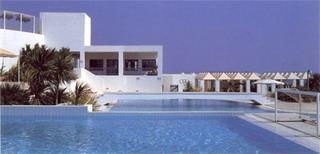





Daidalos Tourist Resort
Main objectives of the project
Diadalos, a tourist village on Kos Island, harmoniously integrates with the Aegean landscape through its adaptive architecture. Divided into private, communal, and staff zones, the design prioritizes privacy, sea views, and respect for the site's topography. By eschewing repetitive hotel patterns, it aims to authentically capture the spirit of Greek Island architecture.
Date
- 1992: Construction
Stakeholders
- Architect: Nikos Valsamakis
Location
Country/Region: Greece
Description
Diadalos is a tourist village designed for 1000 people and located on Kos, one of the Greek Dodecanese Islands. The village is built on a plateau at 90m. elevation overlooking the sea to the south. The main design idea was the creation of an architecture that is well adapted to the physical and cultural identity of the place. Specifically, this architecture would take advantage adapted to the physical and cultural identity of the place. Specifically, this architecture would take advantage of the landscape, respect local topography and climate, and draw inspiration from the spatial qualities of the settlements in the Aegean. With the use of the simplest formal devices and contemporary means of construction, the design seeks to recapture the spirit of the architecture of the Greek Islands, and to bring out the quality of the Aegean landscape without resorting to the use of borrowed features and figures. This design approach also helps to transform the repetitive architectural patterns that are often associated with the architecture of hotels. The resort is divided into three zones.
The first provides private accommodation, the second consist of communal facilities while the third is that of the staff accommodation. There are two residential types, namely single-bedroom or two-bedroom family units. All units have a private verandah. Rather than opt for free standing pavilions, units are linked to form single or double-storey terraces of varying configurations. The terraces define an irregular pattern of narrow pedestrian streets, covered walkways and enclosed gardens. The principles governing the layout include the provision of privacy, the creation of views to the sea and respect for the slope, contours and orientation of the site. The resulting variety of spatial relationships gives a distinct identity to each point of the arrangement.
