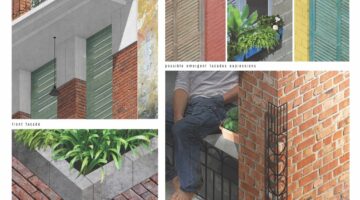
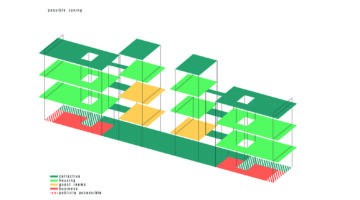
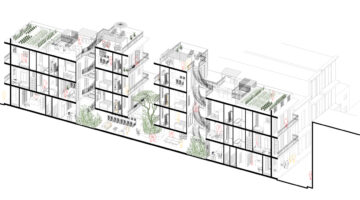
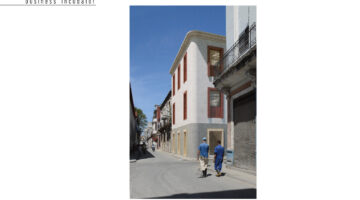
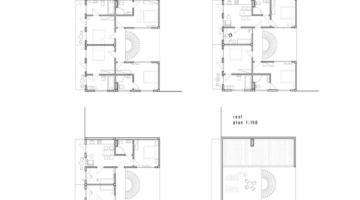
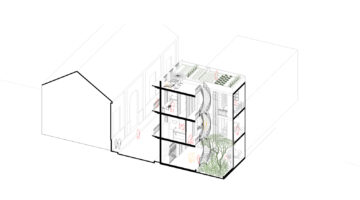

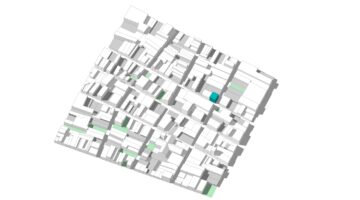
Combining Social Housing with Tourism In Havana, Cuba
Main objectives of the project
Cuba, the largest Caribbean island with over 11 million people, is a cultural melting pot of native Taíno and Ciboney people, Spanish descendants, and African slaves. Since Fidel Castro's 1959 revolution, Cuba has been the only stable communist regime in the Western hemisphere. The architecture of Havana reflects the city's rich history, but after the revolution, the government shifted focus to rural areas, leaving Havana's buildings to deteriorate. Iwo Borkowicz, a winner of the 2016 Young Talent Architecture Award, has developed a plan to restore vibrancy and sustainability to Havana's historic core.
Date
- 2016: Ganador
Stakeholders
- Architect: Iwo Borkowicz
Location
Country/Region: Cuba, Havana
Description
After half a century of neglect in Havana Vieja, buildings are collapsing at a rate of two every three days due to flooding, saltwater corrosion, and overcrowding, with as many as 20 families living in villas designed for one. Despite a law preventing migration to the capital, Havana faces a severe housing crisis. A 2010 study showed a shortage of 500,000 housing units, now estimated to be between 600,000 and 1 million, with over 100,000 people in Havana alone lacking housing. Suitable housing is a top priority for Cubans.
Amid this housing crisis, tourism in Cuba is booming. Nearly 3.5 million tourists were expected in 2017, with 90% visiting Havana. Due to communist policies, privately owned hotels are rare, but since 1997, Cubans can rent out rooms in their homes, known as "casas particulares," to meet tourism demand. Inspired by this, Iwo Borkowicz proposed combining social housing with tourism in Havana Vieja by renovating existing buildings and adding vertical extensions to create an average of four floors. His plan aims to provide more housing and income for locals, allowing them to repay loans over ten years while earning significantly more than the average Cuban salary.
Borkowicz developed six prototypes addressing various site conditions, from replacing single-storey buildings in poor condition to creating new structures on empty plots. His designs maintain existing structural support and infrastructure, using flexible floor plans to accommodate hotel rooms or larger apartments. Common spaces, open kitchens, collective rooftop zones, and urban farming areas are included in the designs to benefit both permanent and temporary residents.
Natural ventilation is prioritized in Borkowicz’s designs, using courtyards for cross-ventilation and traditional Cuban elements like wrought iron railings for maximum airflow. The passive cooling system involves underground pipes to maintain stable temperatures. Borkowicz’s plan also includes reflective ceramic tiles on roofs to prevent overheating and facades that preserve the classic, colorful Cuban aesthetic, enhancing the area's tourist appeal.
Borkowicz’s proposal aims to revitalize Havana Vieja, providing essential housing and economic opportunities while preserving cultural heritage.

